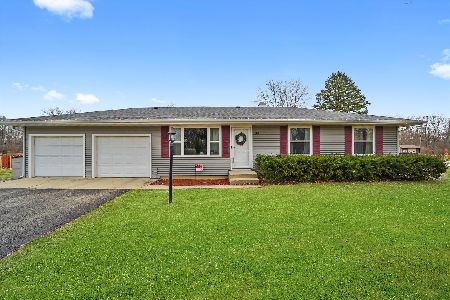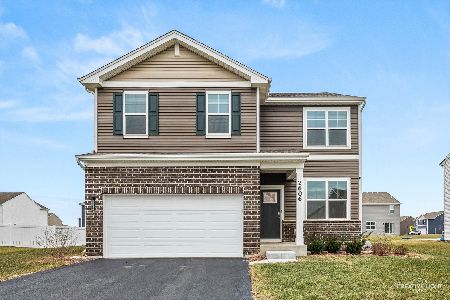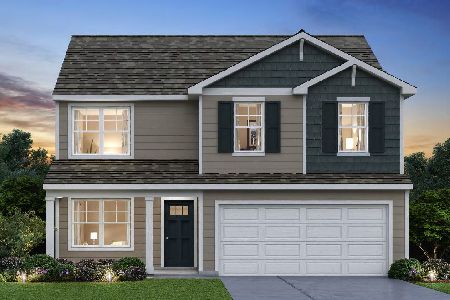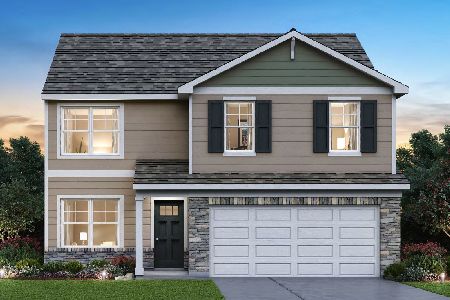2992 Ellsworth Drive, Yorkville, Illinois 60560
$320,000
|
Sold
|
|
| Status: | Closed |
| Sqft: | 2,800 |
| Cost/Sqft: | $114 |
| Beds: | 4 |
| Baths: | 3 |
| Year Built: | 2016 |
| Property Taxes: | $7,555 |
| Days On Market: | 2069 |
| Lot Size: | 0,24 |
Description
The most unique, newly built home in Grande Reserve is on the market! Owners have completely customized this 4-year old home to elevate it far above the models currently being built by DR Horton. You cannot get the extras this home has for less than $50,000. These extras include a finished basement, upgraded baseboard, custom kitchen, patio and shed. This popular Northlake model welcomes you in with rich, dark hardwood floors, new paint, upgraded 5" white baseboard and a cozy sitting room. The back of the home features a HUGE kitchen. The current owners completely customized the model's standard kitchen. You will not find another kitchen like this in any home in this neighborhood! Gorgeous, dark maple cabinets, stone backsplash, extra counters and cabinets and an entertainer's dream island! Right off the kitchen is a lovely, over-sized dining room and the private staircase to the second floor. Upstairs are three large bedrooms and a loft/second family room, as well as the large master bedroom with a serene, luxury bathroom. Still looking for more updates and more space? Head downstairs to the finished basement with wet bar, stereo surround sound wiring and tons of storage. Outside is a cement patio, large yard and shed. NO SSA! Elementary school a short walk away! Pool, clubhouse and walking trails in the neighborhood.
Property Specifics
| Single Family | |
| — | |
| — | |
| 2016 | |
| Full | |
| — | |
| No | |
| 0.24 |
| Kendall | |
| Grande Reserve | |
| 85 / Monthly | |
| Clubhouse,Pool,Other | |
| Lake Michigan,Public | |
| Public Sewer | |
| 10735428 | |
| 0214404004 |
Nearby Schools
| NAME: | DISTRICT: | DISTANCE: | |
|---|---|---|---|
|
Grade School
Grande Reserve Elementary School |
115 | — | |
|
Middle School
Yorkville Middle School |
115 | Not in DB | |
|
High School
Yorkville High School |
115 | Not in DB | |
Property History
| DATE: | EVENT: | PRICE: | SOURCE: |
|---|---|---|---|
| 5 Jul, 2016 | Sold | $248,280 | MRED MLS |
| 7 May, 2016 | Under contract | $248,280 | MRED MLS |
| 1 May, 2016 | Listed for sale | $248,280 | MRED MLS |
| 10 Sep, 2020 | Sold | $320,000 | MRED MLS |
| 1 Aug, 2020 | Under contract | $319,000 | MRED MLS |
| — | Last price change | $321,999 | MRED MLS |
| 4 Jun, 2020 | Listed for sale | $325,000 | MRED MLS |
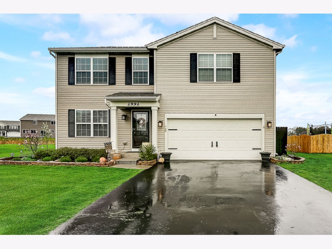
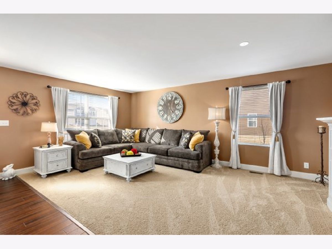
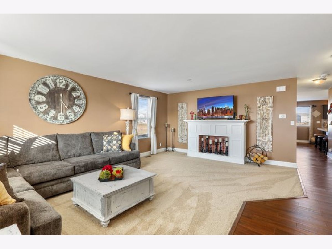
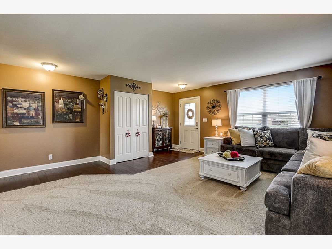
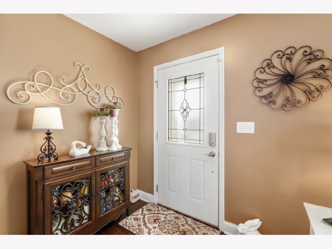
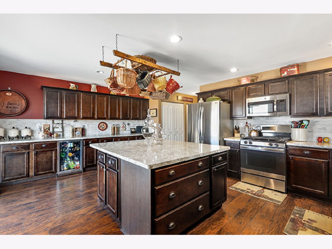
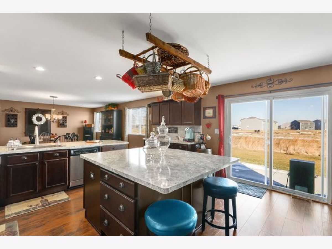
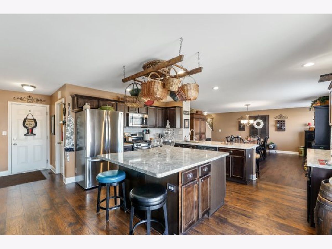
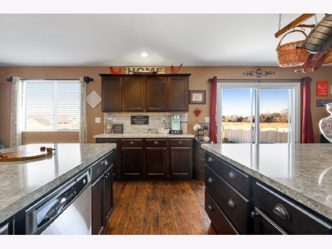
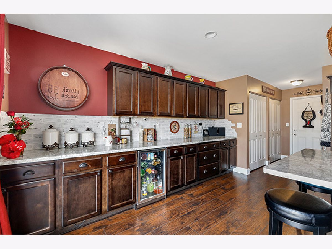
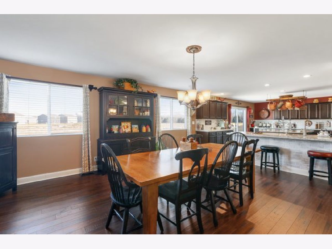
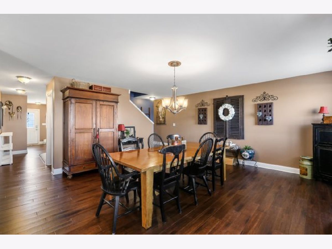
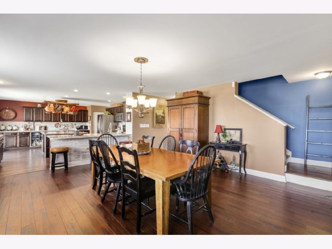
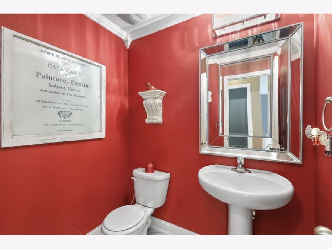
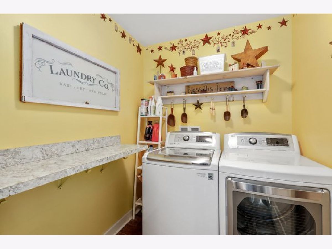
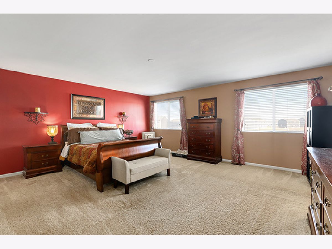
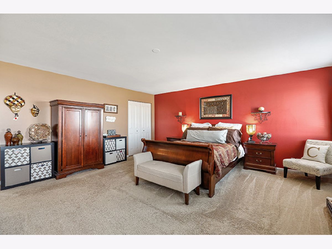
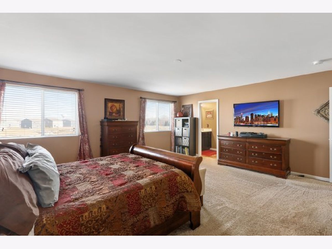
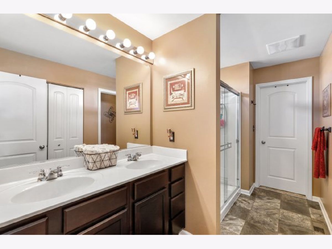
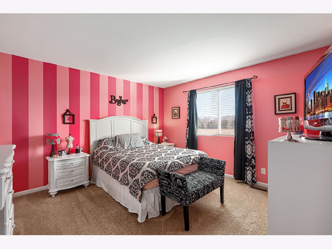
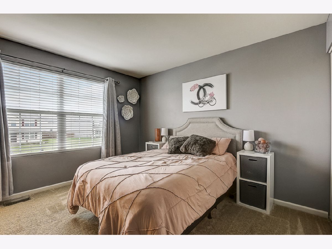
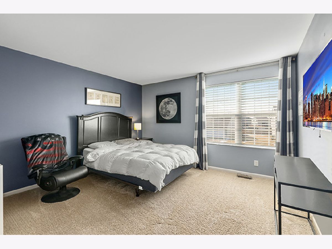
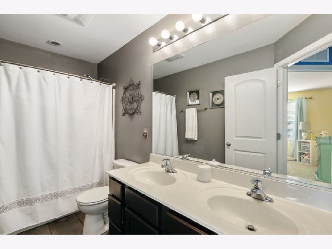
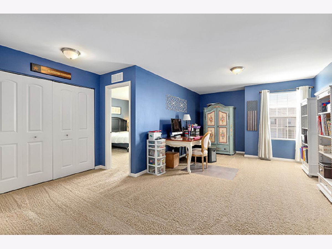
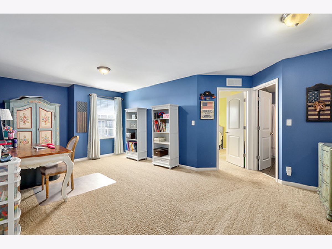
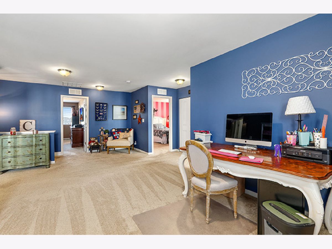
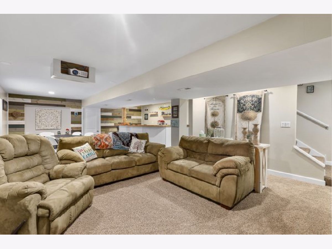
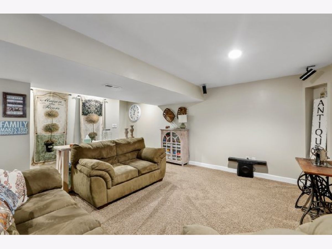
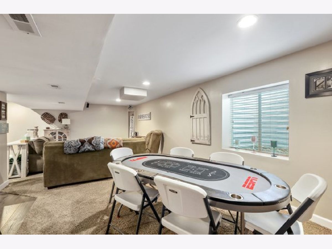
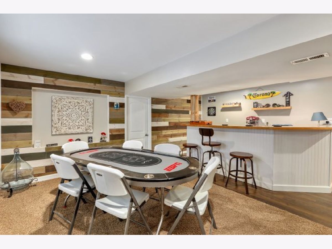
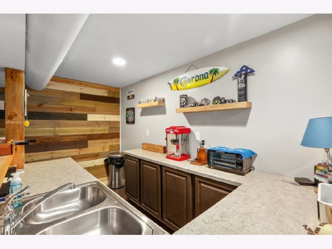
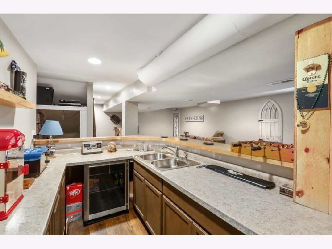
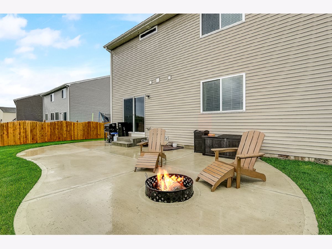
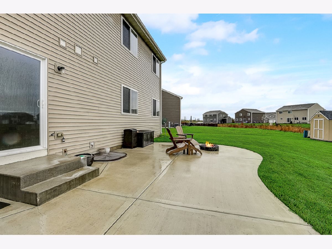
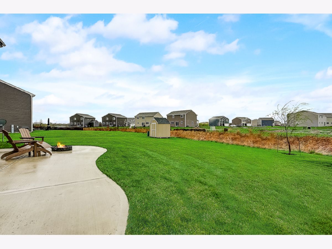
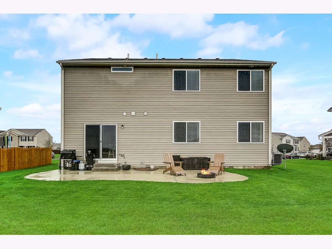
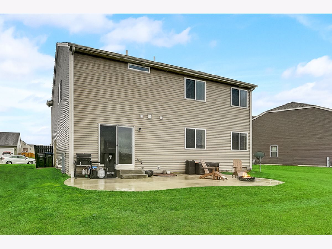
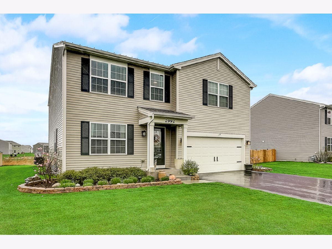
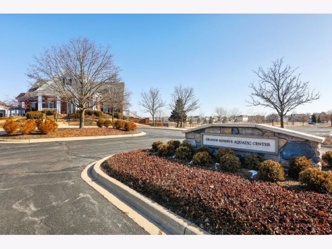
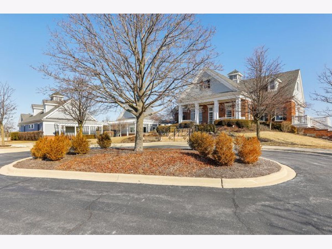
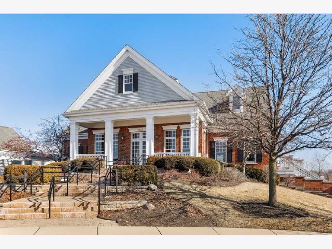
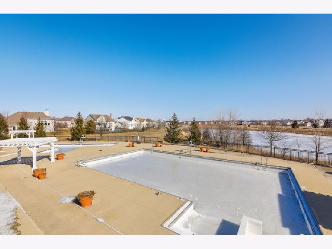
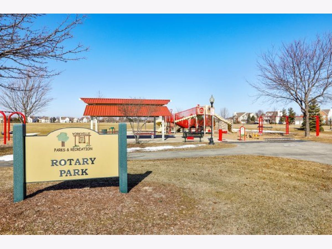
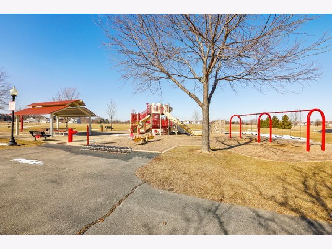
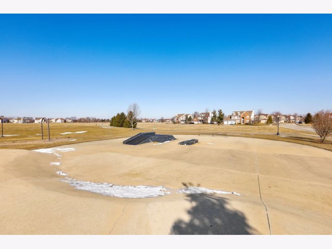
Room Specifics
Total Bedrooms: 4
Bedrooms Above Ground: 4
Bedrooms Below Ground: 0
Dimensions: —
Floor Type: Carpet
Dimensions: —
Floor Type: Carpet
Dimensions: —
Floor Type: Carpet
Full Bathrooms: 3
Bathroom Amenities: Separate Shower,Double Sink
Bathroom in Basement: 0
Rooms: Loft,Eating Area,Recreation Room
Basement Description: Finished
Other Specifics
| 2 | |
| — | |
| Asphalt | |
| Patio, Fire Pit | |
| — | |
| 69X133X86X130 | |
| Unfinished | |
| Full | |
| Bar-Dry, Wood Laminate Floors, First Floor Laundry, First Floor Full Bath | |
| Range, Microwave, Dishwasher, Refrigerator, Disposal | |
| Not in DB | |
| Clubhouse, Park, Pool, Lake, Curbs, Sidewalks, Street Lights, Street Paved | |
| — | |
| — | |
| — |
Tax History
| Year | Property Taxes |
|---|---|
| 2020 | $7,555 |
Contact Agent
Nearby Similar Homes
Nearby Sold Comparables
Contact Agent
Listing Provided By
Redfin Corporation


