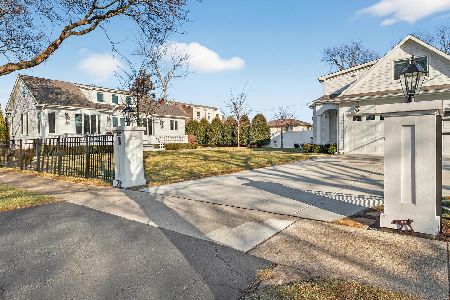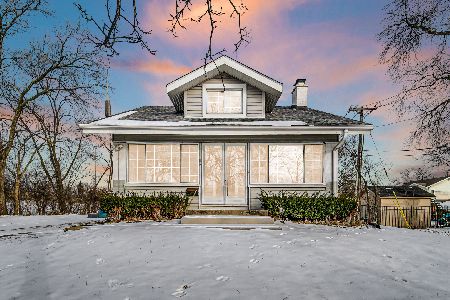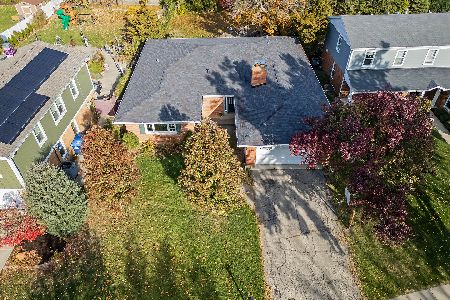301 Columbine Drive, Clarendon Hills, Illinois 60514
$710,000
|
Sold
|
|
| Status: | Closed |
| Sqft: | 0 |
| Cost/Sqft: | — |
| Beds: | 3 |
| Baths: | 3 |
| Year Built: | 1964 |
| Property Taxes: | $10,310 |
| Days On Market: | 1201 |
| Lot Size: | 0,30 |
Description
Wow. Wow. Wow. The most visually exciting home in this price bracket. Fresh updates, open floorplan & naturally bright. Newer Kitchen, Baths, flooring & decor. Impressive master suite with huge custom closet & private bath. Finished walk-out lower level. Plus a sub-basement with a recreation room, private office, sauna & laundry. Phenomenally well-designed outdoor space. Super deep fenced yard. Gorgeous in ground heated pool, trex decking, firepit & built in grilling stations. All in, it's a great opportunity for a move-in ready experience.
Property Specifics
| Single Family | |
| — | |
| — | |
| 1964 | |
| — | |
| — | |
| No | |
| 0.3 |
| Du Page | |
| Stonegate | |
| 0 / Not Applicable | |
| — | |
| — | |
| — | |
| 11651899 | |
| 0902303006 |
Nearby Schools
| NAME: | DISTRICT: | DISTANCE: | |
|---|---|---|---|
|
Grade School
Prospect Elementary School |
181 | — | |
|
Middle School
Clarendon Hills Middle School |
181 | Not in DB | |
|
High School
Hinsdale Central High School |
86 | Not in DB | |
Property History
| DATE: | EVENT: | PRICE: | SOURCE: |
|---|---|---|---|
| 24 Aug, 2012 | Sold | $420,000 | MRED MLS |
| 9 Jul, 2012 | Under contract | $449,900 | MRED MLS |
| — | Last price change | $474,900 | MRED MLS |
| 22 Mar, 2012 | Listed for sale | $474,900 | MRED MLS |
| 31 Mar, 2021 | Sold | $670,000 | MRED MLS |
| 3 Mar, 2021 | Under contract | $699,000 | MRED MLS |
| 3 Mar, 2021 | Listed for sale | $699,000 | MRED MLS |
| 2 Dec, 2022 | Sold | $710,000 | MRED MLS |
| 21 Oct, 2022 | Under contract | $759,000 | MRED MLS |
| 13 Oct, 2022 | Listed for sale | $759,000 | MRED MLS |
| 22 Jul, 2025 | Sold | $890,000 | MRED MLS |
| 18 Jun, 2025 | Under contract | $934,900 | MRED MLS |
| 16 Jun, 2025 | Listed for sale | $934,900 | MRED MLS |

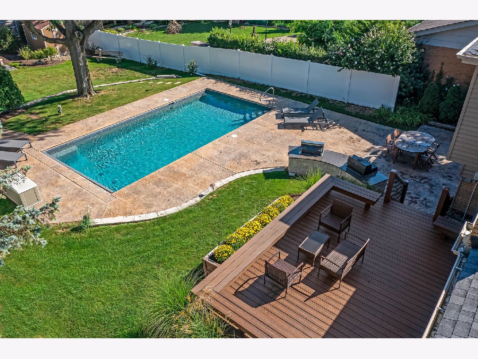
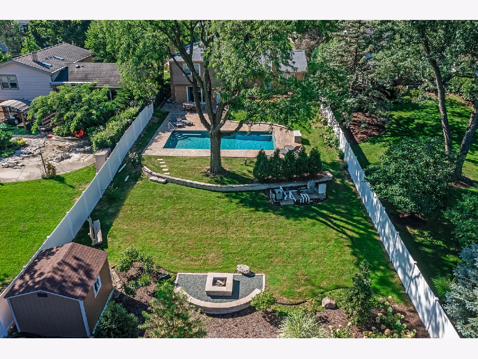
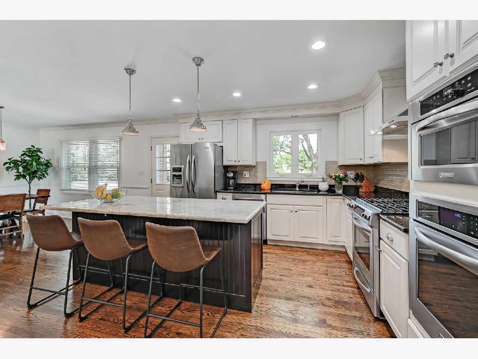
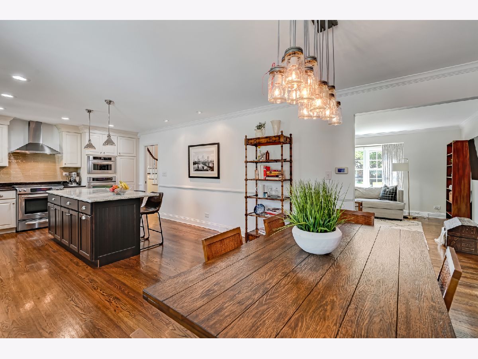
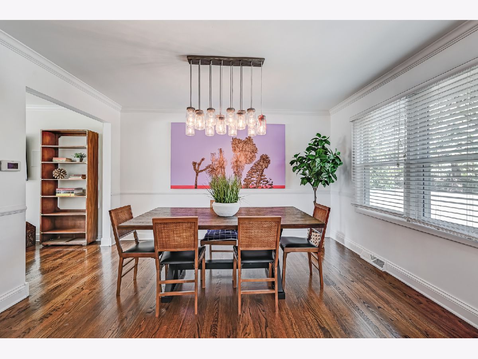
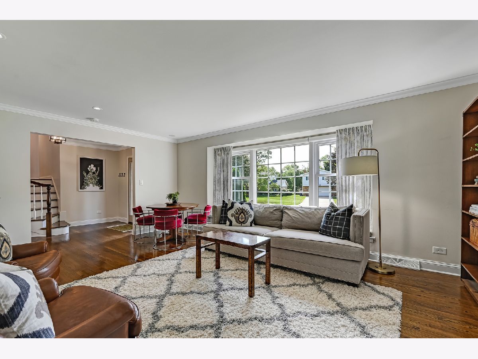
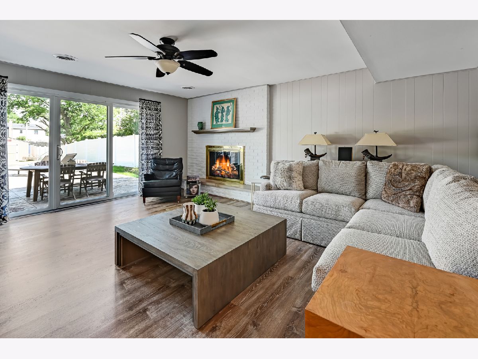
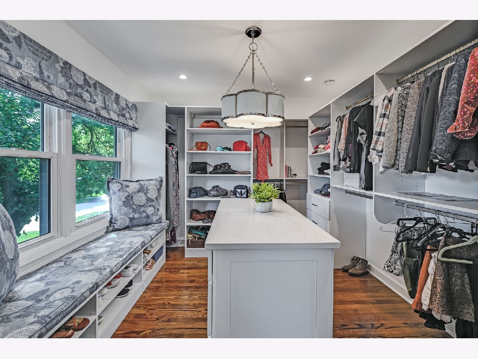
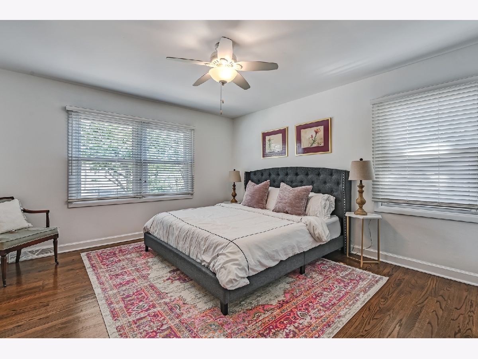
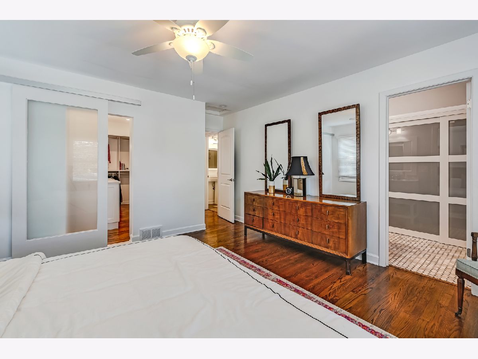
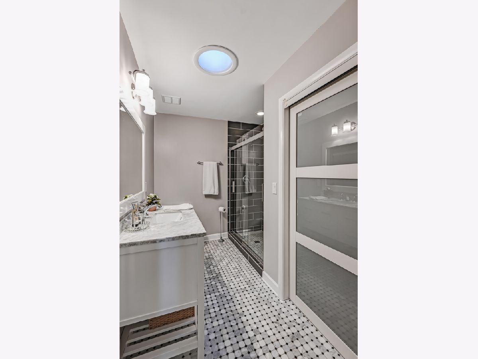
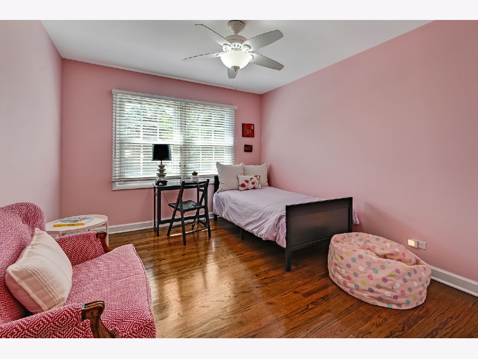
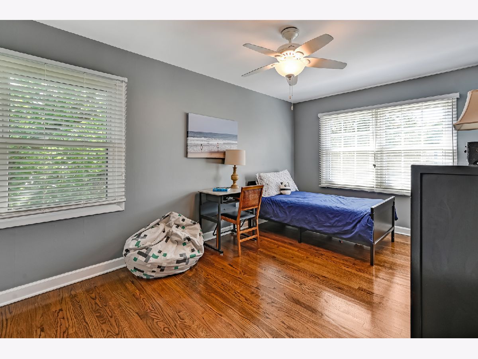
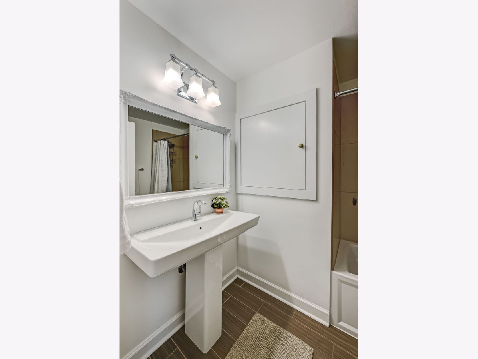
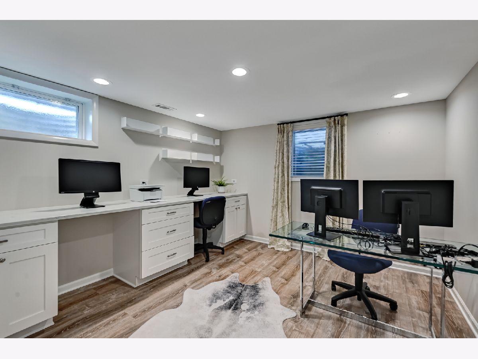
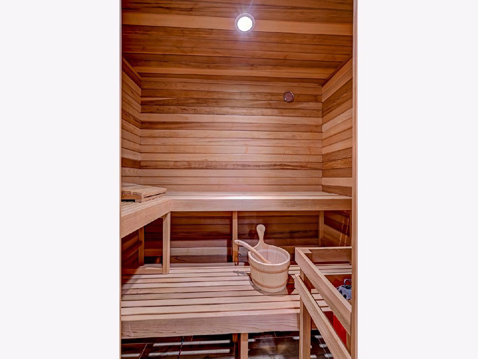
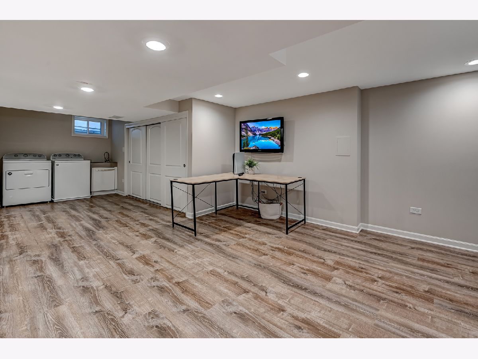
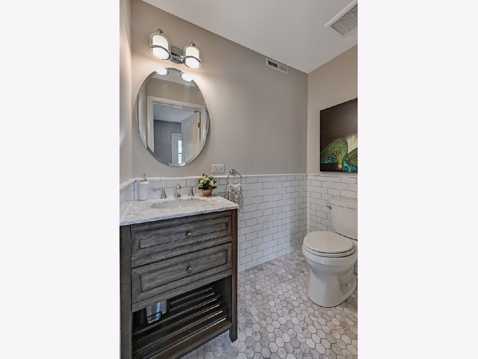
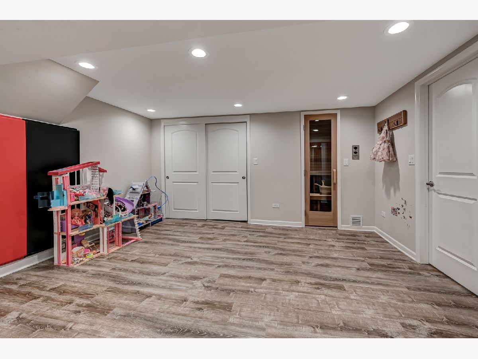
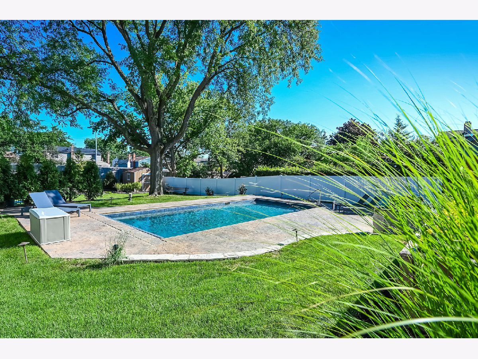
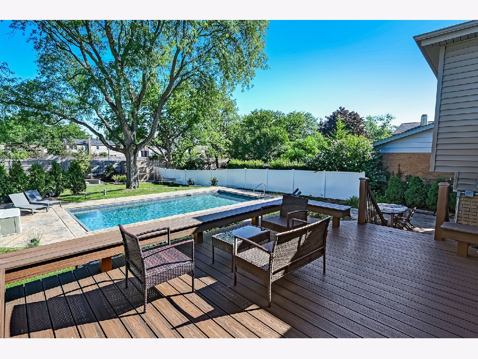
Room Specifics
Total Bedrooms: 3
Bedrooms Above Ground: 3
Bedrooms Below Ground: 0
Dimensions: —
Floor Type: —
Dimensions: —
Floor Type: —
Full Bathrooms: 3
Bathroom Amenities: —
Bathroom in Basement: 1
Rooms: —
Basement Description: Finished,Sub-Basement
Other Specifics
| 2 | |
| — | |
| Concrete | |
| — | |
| — | |
| 60X198.9X53.39X217.02 | |
| — | |
| — | |
| — | |
| — | |
| Not in DB | |
| — | |
| — | |
| — | |
| — |
Tax History
| Year | Property Taxes |
|---|---|
| 2012 | $8,015 |
| 2021 | $10,063 |
| 2022 | $10,310 |
| 2025 | $11,753 |
Contact Agent
Nearby Similar Homes
Nearby Sold Comparables
Contact Agent
Listing Provided By
@properties Christie's International Real Estate

