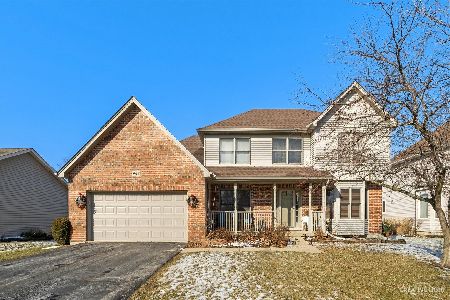299 Prairieview Drive, Oswego, Illinois 60543
$289,000
|
Sold
|
|
| Status: | Closed |
| Sqft: | 2,770 |
| Cost/Sqft: | $108 |
| Beds: | 4 |
| Baths: | 4 |
| Year Built: | 2002 |
| Property Taxes: | $8,493 |
| Days On Market: | 4669 |
| Lot Size: | 0,23 |
Description
Brick front exterior home backing to open field with finished basement includes rec area, bath, wet bar, and cabinet. Park & walking trail only a min away. Nice curb appeal, newer granite counters, ceramic tile, and stone backsplash. Soaring 2sty fam rm w/fp. Sitting/play room could be 5th br. Open 2sty foyer, freshly painted deck overlooking open area and fenced yard. Kitchen ss appliances. 3 car. Very nice home!
Property Specifics
| Single Family | |
| — | |
| Traditional | |
| 2002 | |
| Full,English | |
| — | |
| No | |
| 0.23 |
| Kendall | |
| Deerpath Creek | |
| 115 / Annual | |
| Other | |
| Public | |
| Public Sewer | |
| 08321985 | |
| 0329107013 |
Nearby Schools
| NAME: | DISTRICT: | DISTANCE: | |
|---|---|---|---|
|
Grade School
Prairie Point Elementary School |
308 | — | |
|
Middle School
Traughber Junior High School |
308 | Not in DB | |
|
High School
Oswego High School |
308 | Not in DB | |
Property History
| DATE: | EVENT: | PRICE: | SOURCE: |
|---|---|---|---|
| 1 Jun, 2007 | Sold | $350,500 | MRED MLS |
| 20 Apr, 2007 | Under contract | $359,900 | MRED MLS |
| — | Last price change | $364,900 | MRED MLS |
| 26 Oct, 2006 | Listed for sale | $364,900 | MRED MLS |
| 17 Jun, 2013 | Sold | $289,000 | MRED MLS |
| 24 Apr, 2013 | Under contract | $299,900 | MRED MLS |
| 20 Apr, 2013 | Listed for sale | $299,900 | MRED MLS |
Room Specifics
Total Bedrooms: 4
Bedrooms Above Ground: 4
Bedrooms Below Ground: 0
Dimensions: —
Floor Type: Carpet
Dimensions: —
Floor Type: Carpet
Dimensions: —
Floor Type: Carpet
Full Bathrooms: 4
Bathroom Amenities: Whirlpool,Separate Shower,Double Sink
Bathroom in Basement: 1
Rooms: Bonus Room,Recreation Room
Basement Description: Finished
Other Specifics
| 3 | |
| Concrete Perimeter | |
| Asphalt | |
| Deck | |
| Fenced Yard | |
| 76X133 | |
| Unfinished | |
| Full | |
| Vaulted/Cathedral Ceilings, Bar-Wet, Hardwood Floors, First Floor Laundry | |
| Range, Microwave, Dishwasher, Disposal | |
| Not in DB | |
| Sidewalks, Street Lights, Street Paved | |
| — | |
| — | |
| Attached Fireplace Doors/Screen, Gas Log, Gas Starter |
Tax History
| Year | Property Taxes |
|---|---|
| 2007 | $7,881 |
| 2013 | $8,493 |
Contact Agent
Nearby Similar Homes
Nearby Sold Comparables
Contact Agent
Listing Provided By
Coldwell Banker The Real Estate Group







