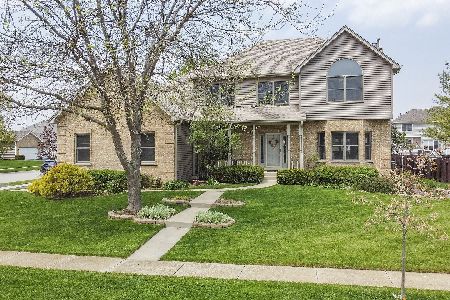303 Prairieview Drive, Oswego, Illinois 60543
$290,000
|
Sold
|
|
| Status: | Closed |
| Sqft: | 2,620 |
| Cost/Sqft: | $114 |
| Beds: | 4 |
| Baths: | 4 |
| Year Built: | 2003 |
| Property Taxes: | $9,013 |
| Days On Market: | 4349 |
| Lot Size: | 0,23 |
Description
Custom brick front Georgian built by Pacific Homes in phase 5 of Deerpath Creek! Features an open floor plan w/2 story family room, kitchen w/new SS appliances, hardwood flooring, 1st floor den & mudroom off garage. Master suite w/tray ceiling, finished english basement w/office & full bath. Park & playground steps from the front door! Fenced lot that backs to open space! All this within a great group of 308 schools!
Property Specifics
| Single Family | |
| — | |
| Georgian | |
| 2003 | |
| Full,English | |
| CUSTOM | |
| No | |
| 0.23 |
| Kendall | |
| Deerpath Creek | |
| 125 / Annual | |
| Insurance,Other | |
| Public | |
| Public Sewer | |
| 08550993 | |
| 0329107011 |
Nearby Schools
| NAME: | DISTRICT: | DISTANCE: | |
|---|---|---|---|
|
Grade School
Prairie Point Elementary School |
308 | — | |
|
Middle School
Traughber Junior High School |
308 | Not in DB | |
|
High School
Oswego High School |
308 | Not in DB | |
Property History
| DATE: | EVENT: | PRICE: | SOURCE: |
|---|---|---|---|
| 1 May, 2014 | Sold | $290,000 | MRED MLS |
| 16 Mar, 2014 | Under contract | $299,000 | MRED MLS |
| — | Last price change | $305,000 | MRED MLS |
| 6 Mar, 2014 | Listed for sale | $305,000 | MRED MLS |
Room Specifics
Total Bedrooms: 4
Bedrooms Above Ground: 4
Bedrooms Below Ground: 0
Dimensions: —
Floor Type: Carpet
Dimensions: —
Floor Type: Carpet
Dimensions: —
Floor Type: Carpet
Full Bathrooms: 4
Bathroom Amenities: Whirlpool,Separate Shower,Double Sink,Garden Tub
Bathroom in Basement: 1
Rooms: Breakfast Room,Den,Office,Play Room,Recreation Room
Basement Description: Finished
Other Specifics
| 2 | |
| Concrete Perimeter | |
| Asphalt | |
| Deck, Storms/Screens | |
| Fenced Yard,Landscaped,Park Adjacent | |
| 78X134X76X135 | |
| Unfinished | |
| Full | |
| Vaulted/Cathedral Ceilings, Hardwood Floors, First Floor Laundry | |
| Range, Microwave, Dishwasher, Refrigerator, Washer, Dryer | |
| Not in DB | |
| Sidewalks, Street Lights, Street Paved | |
| — | |
| — | |
| Wood Burning |
Tax History
| Year | Property Taxes |
|---|---|
| 2014 | $9,013 |
Contact Agent
Nearby Similar Homes
Nearby Sold Comparables
Contact Agent
Listing Provided By
WEICHERT, REALTORS - Your Place Realty







