2999 Husking Peg Lane, Geneva, Illinois 60134
$505,000
|
Sold
|
|
| Status: | Closed |
| Sqft: | 2,627 |
| Cost/Sqft: | $183 |
| Beds: | 5 |
| Baths: | 3 |
| Year Built: | 2000 |
| Property Taxes: | $9,158 |
| Days On Market: | 719 |
| Lot Size: | 0,00 |
Description
Highest and best 2/19 at 10:30 AM Nestled within the prestigious Fisher Farms of Geneva, this move in ready single-family home features 5 bedrooms and 2.5 bathrooms, offering a welcoming retreat within a meticulously landscaped property. As you step through the front door, you'll be greeted by a remarkable staircase, an abundance of windows, custom crown molding, and the seamless floorplan unfolds to reveal a combined living room and dining room with a main-level office that offers versatility, serving as an ideal in-law arrangement if needed. The gourmet eat-in kitchen, a chef's dream, showcases custom cabinetry, granite countertops, stainless steel appliances, an island, and a neutral backsplash. The family room features a gas-start fireplace adorned with floor-to-ceiling stone and built-in storage for your firewood. Access the backyard through the adjoined sliding door and discover the ultimate outdoor sanctuary-a concrete patio surrounded by an abundance of privacy trees, along with a garden bursting with both fruit and flowers, poised to blossom in the warmer months-creating an ideal setting for entertaining. The primary bedroom on the upper level is flooded with natural light, showcasing cathedral ceilings, a private bath with a double sink, a soaking tub, walk-in shower, and an expansive walk-in closet. The second floor also accommodates three additional generously sized bedrooms with ample closet space, all connected by a hallway bathroom. Descend to the basement, offering endless possibilities for additional entertainment space or a lower-level bedroom, along with ample storage and the potential to add another bathroom. Noteworthy features include a recently installed architectural shingle roof (2021), egress windows (2022), furnace (2022), humidifier (2022), and energy efficient AC unit (2022), main-level washer and dryer, complemented by beautifully stained hardwood floors, custom shutters, and a built-in watering system in the backyard. This residence is situated in a lively community close to schools, parks, athletic fields, and top-rated restaurants. Only a 5-minute drive to downtown Geneva, where year-round family festivities await. Schedule your tour today to immerse yourself in the charm and comfort of the Fisher Farms community.
Property Specifics
| Single Family | |
| — | |
| — | |
| 2000 | |
| — | |
| — | |
| No | |
| — |
| Kane | |
| Fisher Farms | |
| 72 / Annual | |
| — | |
| — | |
| — | |
| 11982404 | |
| 1205404009 |
Nearby Schools
| NAME: | DISTRICT: | DISTANCE: | |
|---|---|---|---|
|
Grade School
Heartland Elementary School |
304 | — | |
|
Middle School
Geneva Middle School |
304 | Not in DB | |
|
High School
Geneva Community High School |
304 | Not in DB | |
Property History
| DATE: | EVENT: | PRICE: | SOURCE: |
|---|---|---|---|
| 23 Sep, 2013 | Sold | $280,000 | MRED MLS |
| 23 Aug, 2013 | Under contract | $297,000 | MRED MLS |
| 9 Aug, 2013 | Listed for sale | $297,000 | MRED MLS |
| 14 Mar, 2024 | Sold | $505,000 | MRED MLS |
| 19 Feb, 2024 | Under contract | $482,000 | MRED MLS |
| 15 Feb, 2024 | Listed for sale | $482,000 | MRED MLS |
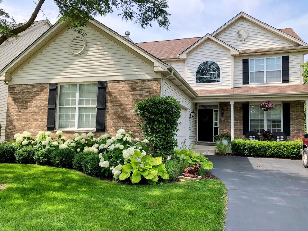
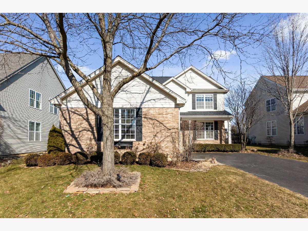
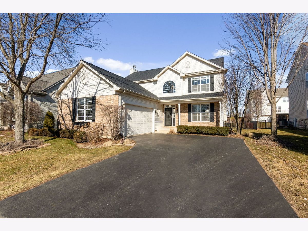
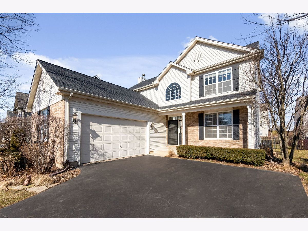
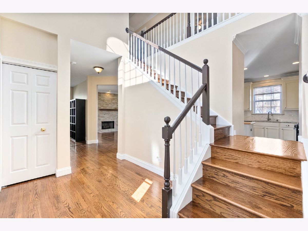
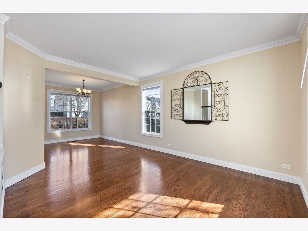
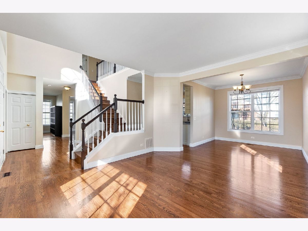
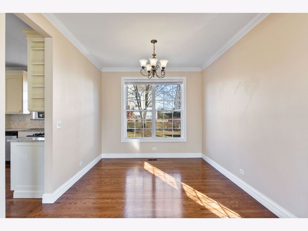
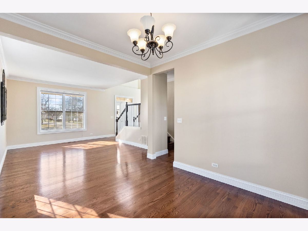
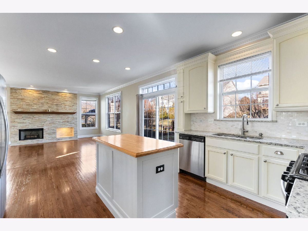
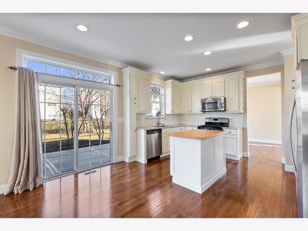
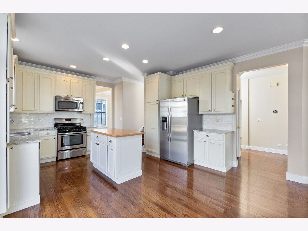
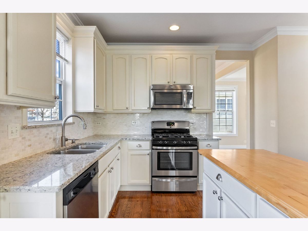
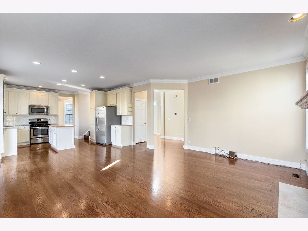
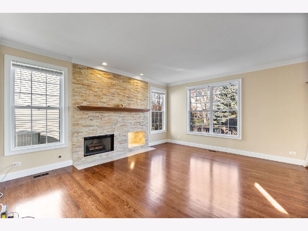
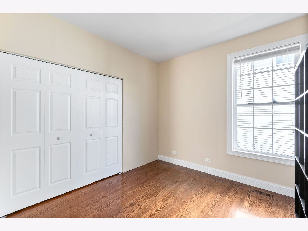
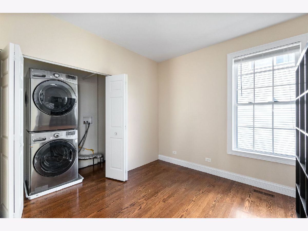
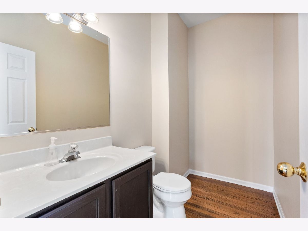
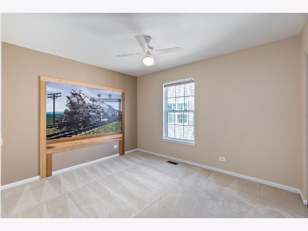
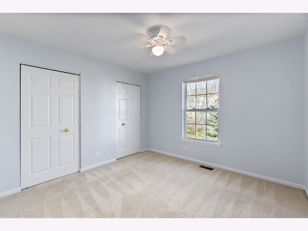
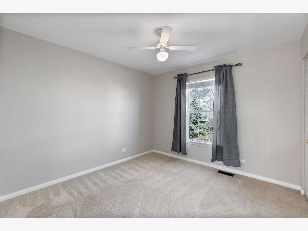
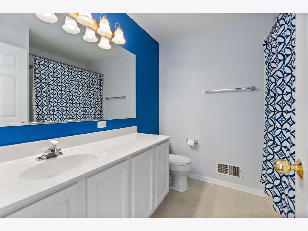
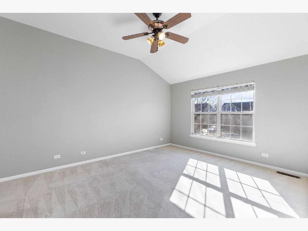
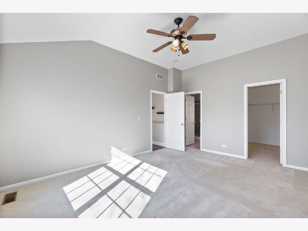
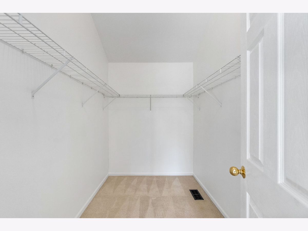
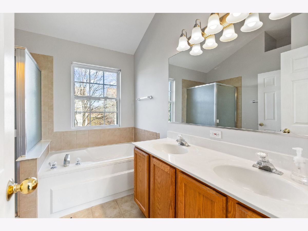
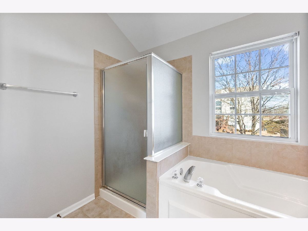
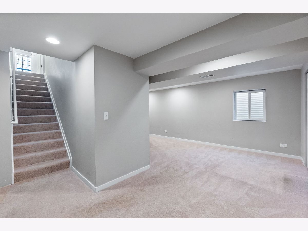
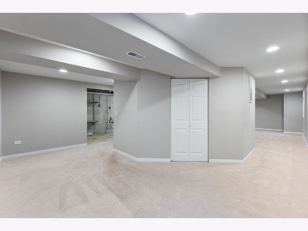
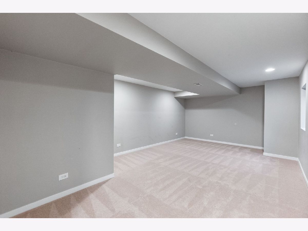
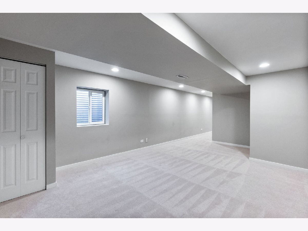
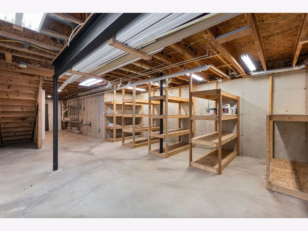
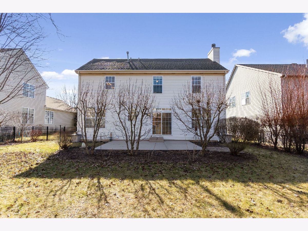
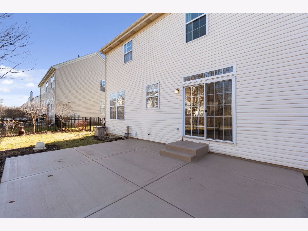
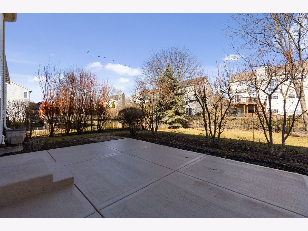
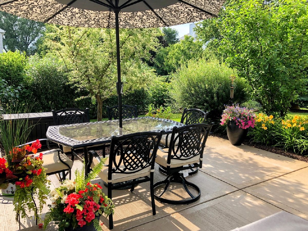
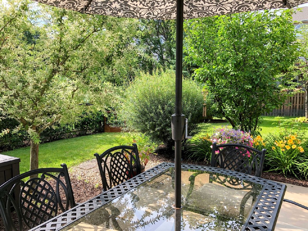
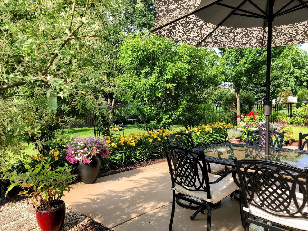
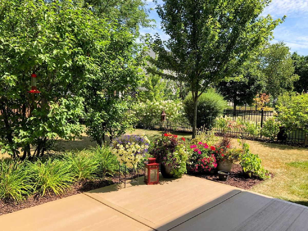
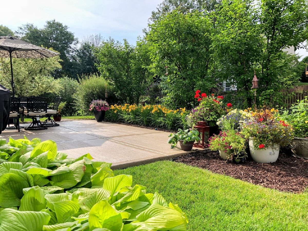
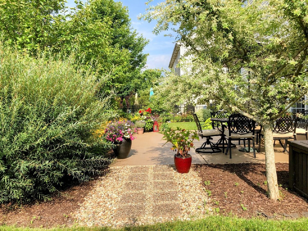
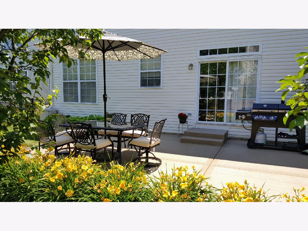
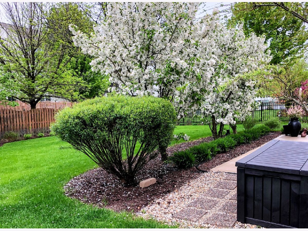
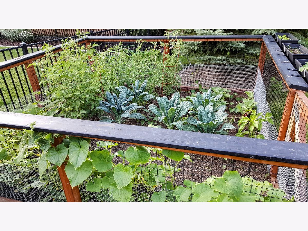
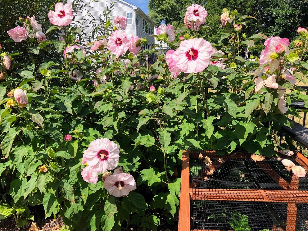
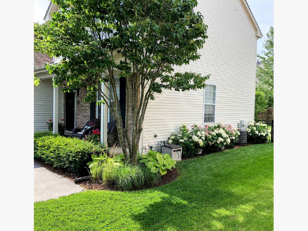
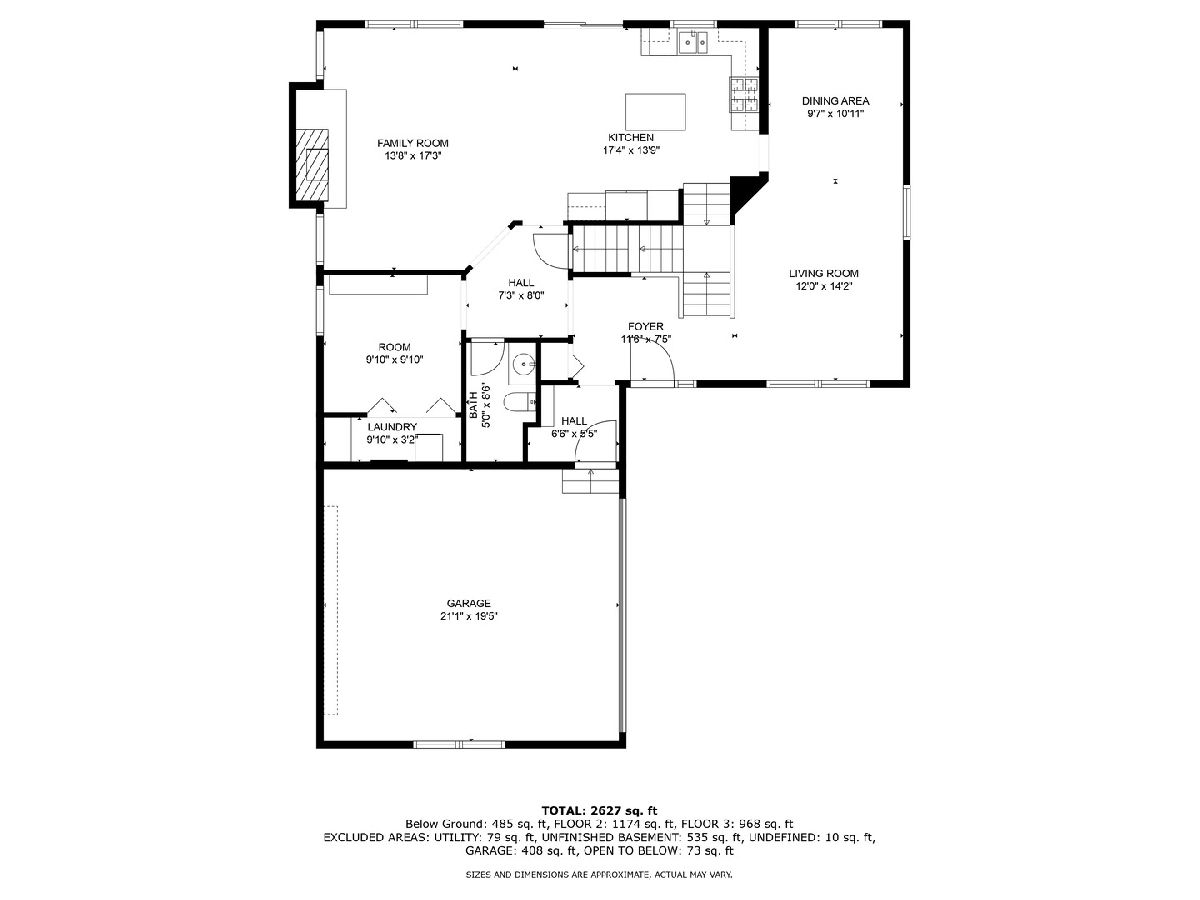
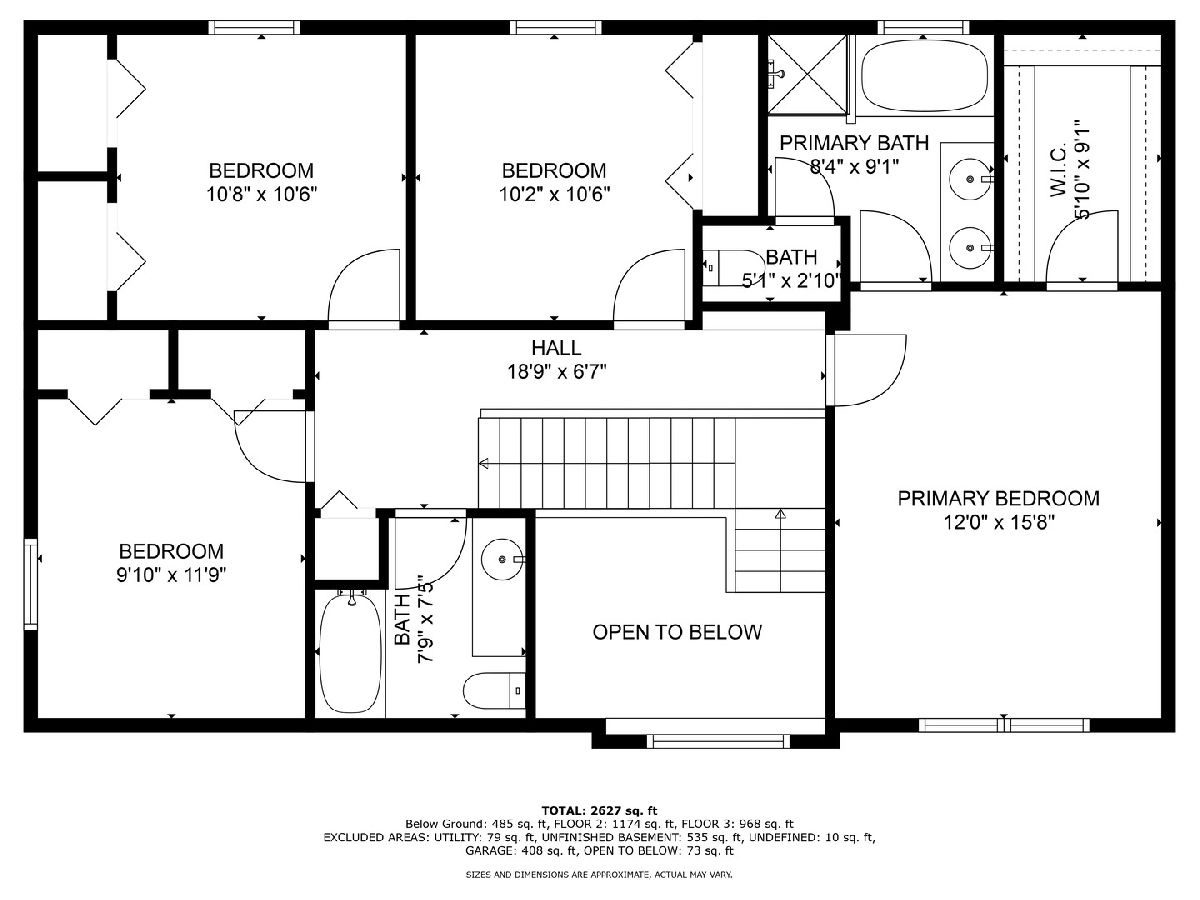
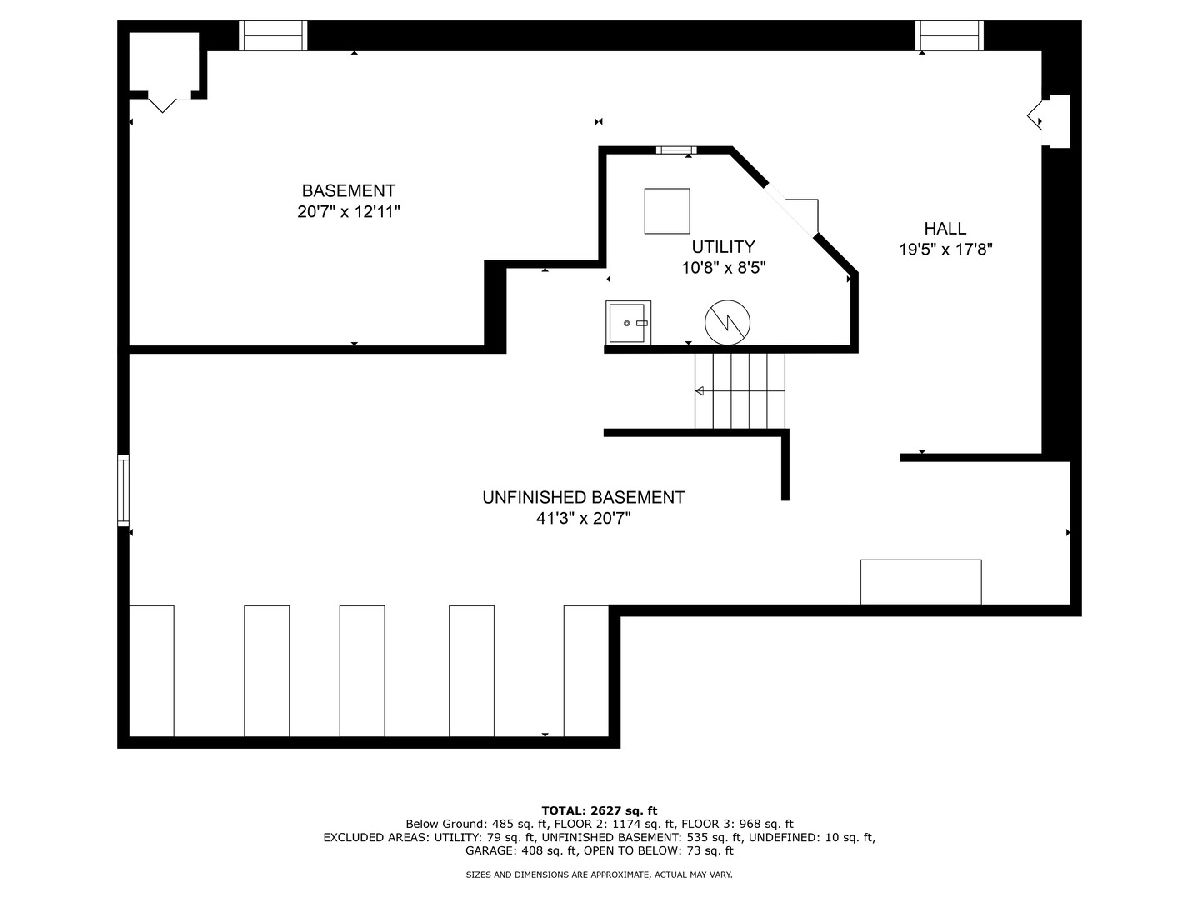
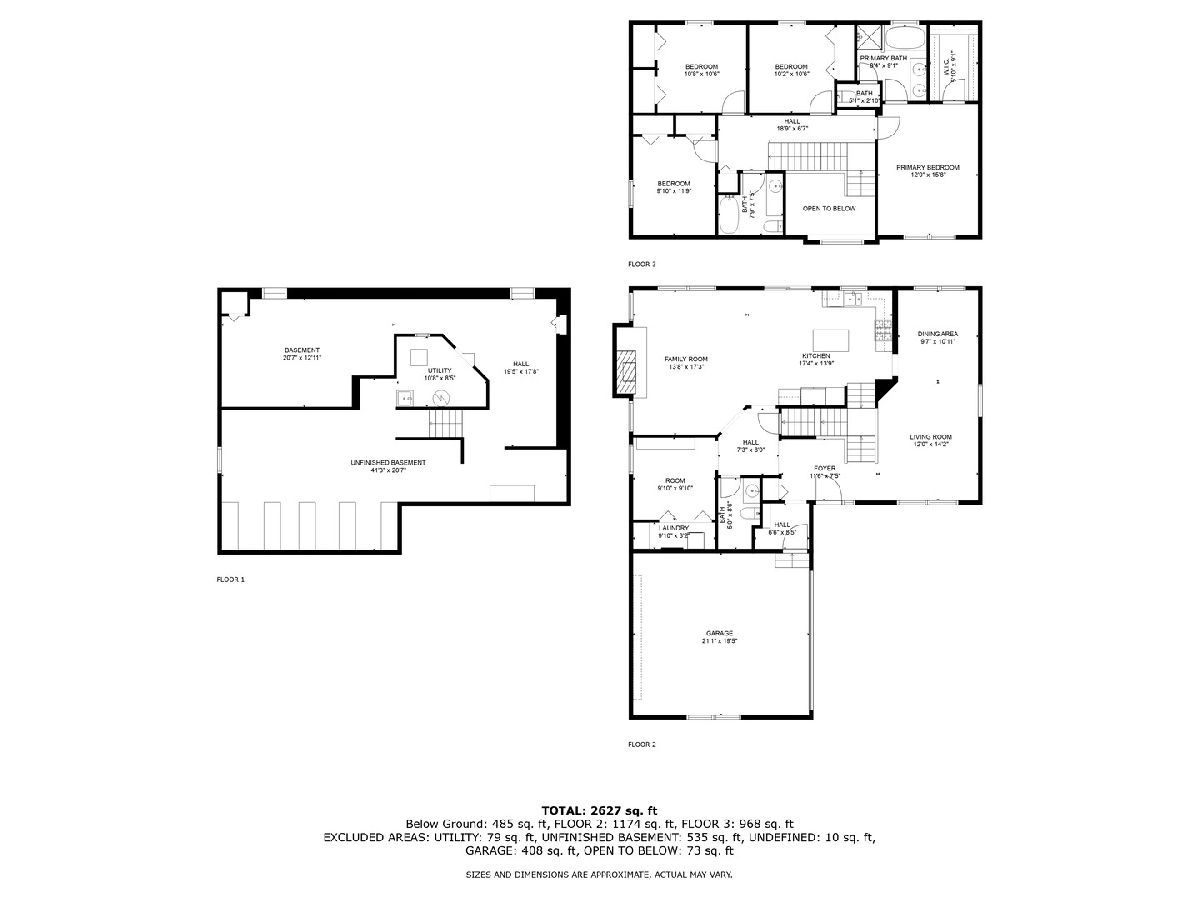
Room Specifics
Total Bedrooms: 5
Bedrooms Above Ground: 5
Bedrooms Below Ground: 0
Dimensions: —
Floor Type: —
Dimensions: —
Floor Type: —
Dimensions: —
Floor Type: —
Dimensions: —
Floor Type: —
Full Bathrooms: 3
Bathroom Amenities: —
Bathroom in Basement: 0
Rooms: —
Basement Description: Partially Finished
Other Specifics
| 2 | |
| — | |
| Asphalt | |
| — | |
| — | |
| 8745 | |
| — | |
| — | |
| — | |
| — | |
| Not in DB | |
| — | |
| — | |
| — | |
| — |
Tax History
| Year | Property Taxes |
|---|---|
| 2013 | $8,195 |
| 2024 | $9,158 |
Contact Agent
Nearby Similar Homes
Nearby Sold Comparables
Contact Agent
Listing Provided By
Grandview Realty, LLC






