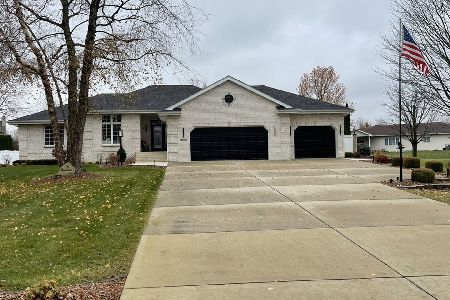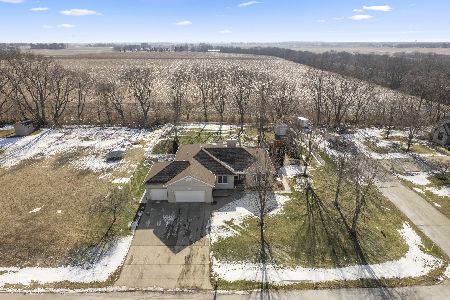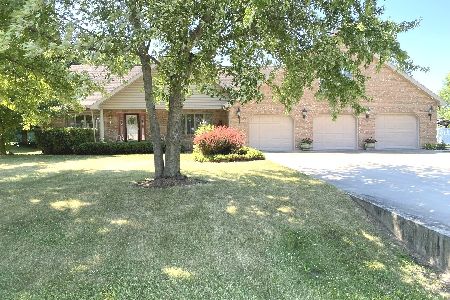2992 Deer Run Drive, Kankakee, Illinois 60901
$285,000
|
Sold
|
|
| Status: | Closed |
| Sqft: | 1,780 |
| Cost/Sqft: | $163 |
| Beds: | 3 |
| Baths: | 2 |
| Year Built: | 2018 |
| Property Taxes: | $14 |
| Days On Market: | 2911 |
| Lot Size: | 0,52 |
Description
Quality New Construction by Warburton Homes! Split floor plan with 3 Bedrooms plus an office off a nice size foyer. Kitchen features granite countertops and glass tile backsplash, soft close doors and drawers, hidden garbage, island w/snack bar, and is open to the Great room with cathedral ceiling and direct vent gas fireplace. This home meets all new energy codes and has 400 series Anderson windows, blown in insulation R49/Ceilings, R15/Foundation walls, R21/Exterior walls and 2x6 Exterior walls. Master BR w/WIC, tray ceiling, recessed lighting, barn door to bath w/garden tub and large 2 seat shower. 3 Car Garage w/pull down stairs to attic. 30 Year shingles. Covered front porch and patio off dinette. High eff. Furnace/Air/50 Gall water heater. Aeration Septic. Steel I-Beams, Roughed in bath in basement. Seamless gutters. Lot next door could be purchased or Build to Suit. Backs up to retention area so no neighbor directly behind house.
Property Specifics
| Single Family | |
| — | |
| Ranch | |
| 2018 | |
| Full | |
| — | |
| No | |
| 0.52 |
| Kankakee | |
| River Bend | |
| 0 / Not Applicable | |
| None | |
| Public | |
| Septic-Mechanical | |
| 09869033 | |
| 07082330315500 |
Property History
| DATE: | EVENT: | PRICE: | SOURCE: |
|---|---|---|---|
| 12 Oct, 2018 | Sold | $285,000 | MRED MLS |
| 7 Aug, 2018 | Under contract | $289,900 | MRED MLS |
| — | Last price change | $298,750 | MRED MLS |
| 28 Feb, 2018 | Listed for sale | $298,750 | MRED MLS |
Room Specifics
Total Bedrooms: 3
Bedrooms Above Ground: 3
Bedrooms Below Ground: 0
Dimensions: —
Floor Type: Carpet
Dimensions: —
Floor Type: Carpet
Full Bathrooms: 2
Bathroom Amenities: Garden Tub
Bathroom in Basement: 0
Rooms: Office
Basement Description: Bathroom Rough-In
Other Specifics
| 3 | |
| Concrete Perimeter | |
| Concrete | |
| Patio, Porch | |
| — | |
| 43.85X60X195.45X145X185 | |
| — | |
| Full | |
| — | |
| Microwave, Dishwasher | |
| Not in DB | |
| Street Lights | |
| — | |
| — | |
| Gas Log |
Tax History
| Year | Property Taxes |
|---|---|
| 2018 | $14 |
Contact Agent
Nearby Similar Homes
Nearby Sold Comparables
Contact Agent
Listing Provided By
Speckman Realty Real Living







