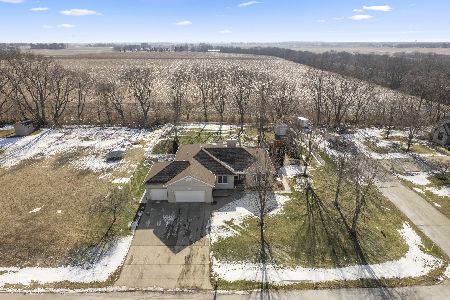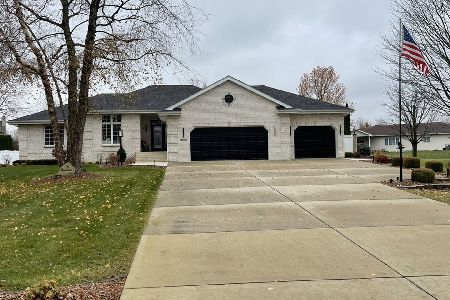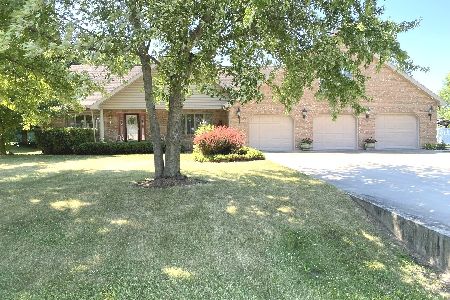3018 Deer Run Drive, Kankakee, Illinois 60901
$325,500
|
Sold
|
|
| Status: | Closed |
| Sqft: | 2,625 |
| Cost/Sqft: | $122 |
| Beds: | 4 |
| Baths: | 3 |
| Year Built: | 2011 |
| Property Taxes: | $8,667 |
| Days On Market: | 2395 |
| Lot Size: | 0,67 |
Description
OUTSTANDING 4Bed/3Bath home in River Bend! This 2625 sq ft beauty is a seamless blend of traditional design & modern comfort. There is an elegant LR; a spacious chef's kitchen w/ granite counters & custom cabinetry; open dining area -easily formal or casual- and the cozy FR has a stone fireplace and is open to the kitchen which is perfect for entertaining! BONUS: gleaming hardwood floors; The BRs are quite large & the gorgeous master suite has a WIC (wait til you see the custom closets!) & luxurious bath w/Jacuzzi tub. The 9ft ceiling full unfinished basement has a plumbing rough-in & loads of storage space - could finish for a rec room or man cave. Set on a generous 2/3 acre lot - meticulously landscaped w/sprinkler system, and planters on the covered back porch! The driveway is 90x30 and the 3 car garage is extended for the bigger vehicles, and its plumbed for a whole house vacuum and alarm system! All appliances stay! A SUPERIOR home - close to State park & river access - come & see
Property Specifics
| Single Family | |
| — | |
| Traditional | |
| 2011 | |
| Full | |
| — | |
| No | |
| 0.67 |
| Kankakee | |
| — | |
| 0 / Not Applicable | |
| None | |
| Private Well | |
| Septic-Private | |
| 10467558 | |
| 07082240104200 |
Nearby Schools
| NAME: | DISTRICT: | DISTANCE: | |
|---|---|---|---|
|
Grade School
Limestone Elementary School |
2 | — | |
|
High School
Herscher High School |
2 | Not in DB | |
Property History
| DATE: | EVENT: | PRICE: | SOURCE: |
|---|---|---|---|
| 6 Sep, 2019 | Sold | $325,500 | MRED MLS |
| 2 Aug, 2019 | Under contract | $320,000 | MRED MLS |
| 29 Jul, 2019 | Listed for sale | $320,000 | MRED MLS |
Room Specifics
Total Bedrooms: 4
Bedrooms Above Ground: 4
Bedrooms Below Ground: 0
Dimensions: —
Floor Type: Carpet
Dimensions: —
Floor Type: Carpet
Dimensions: —
Floor Type: Carpet
Full Bathrooms: 3
Bathroom Amenities: Whirlpool,Separate Shower,Double Sink,Soaking Tub
Bathroom in Basement: 0
Rooms: Foyer
Basement Description: Unfinished,Bathroom Rough-In,Egress Window
Other Specifics
| 3 | |
| Concrete Perimeter | |
| Concrete | |
| Patio, Porch, Storms/Screens | |
| Landscaped | |
| 15.87X104.86X241.35X115X19 | |
| Unfinished | |
| Full | |
| Hardwood Floors, First Floor Laundry, First Floor Full Bath, Built-in Features, Walk-In Closet(s) | |
| Range, Microwave, Dishwasher, Refrigerator, High End Refrigerator, Washer, Dryer, Disposal, Water Softener | |
| Not in DB | |
| Street Paved | |
| — | |
| — | |
| Wood Burning, Gas Log, Gas Starter |
Tax History
| Year | Property Taxes |
|---|---|
| 2019 | $8,667 |
Contact Agent
Nearby Similar Homes
Nearby Sold Comparables
Contact Agent
Listing Provided By
Chicago Residential Experts







