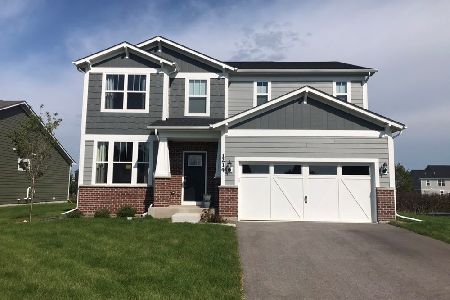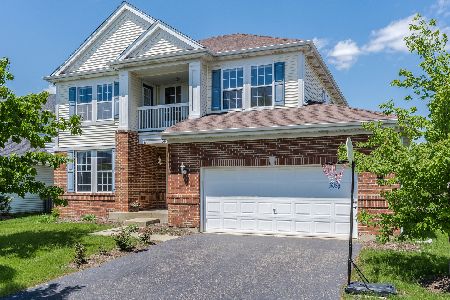2992 Thunderbird W Court, Aurora, Illinois 60503
$475,000
|
Sold
|
|
| Status: | Closed |
| Sqft: | 2,054 |
| Cost/Sqft: | $224 |
| Beds: | 3 |
| Baths: | 3 |
| Year Built: | 2003 |
| Property Taxes: | $8,476 |
| Days On Market: | 540 |
| Lot Size: | 0,00 |
Description
** Multiple offers ** Highest & best by Monday noon **Won't be available for long! Meticulously maintained ranch with lots of custom features * Gorgeous wood laminate flooring throughout the home * 9 ft ceilings * Open floor plan * Great room has fireplace & custom built-in shelves * Living room opens to Kitchen with granite counters, Pantry closet, Butlers pantry, custom wine rack, LG stainless refrigerator, gas range & microwave NEW in 2023 * Primary suite with Designer decor - custom wainscotting feature wall, big WIC with organizers, new doors, custom lighting by West Elm - all in 2023. 2 other bedrooms on 1st floor - one used as an office now. Guest bedroom has NEW Pella window, & new custom wood trim & ceiling fixture in 2024. 3 beautifully remodeled baths! 1st floor laundry with new shelves & laundry tub. Huge basement has 4th bedroom with bath, finished rec room, wet bar & refrigerator & TV. Large storage closet with lots of shelving and a crawl space. Large fenced yard with deck & built in seating for easy entertaining. Detailed list of features under additional Info and in the home.
Property Specifics
| Single Family | |
| — | |
| — | |
| 2003 | |
| — | |
| RANCH | |
| No | |
| — |
| Will | |
| Remington Crossing | |
| 295 / Annual | |
| — | |
| — | |
| — | |
| 12095639 | |
| 0701053110430000 |
Nearby Schools
| NAME: | DISTRICT: | DISTANCE: | |
|---|---|---|---|
|
Grade School
Homestead Elementary School |
308 | — | |
|
Middle School
Murphy Junior High School |
308 | Not in DB | |
|
High School
Oswego East High School |
308 | Not in DB | |
Property History
| DATE: | EVENT: | PRICE: | SOURCE: |
|---|---|---|---|
| 21 Aug, 2024 | Sold | $475,000 | MRED MLS |
| 1 Jul, 2024 | Under contract | $460,000 | MRED MLS |
| 27 Jun, 2024 | Listed for sale | $460,000 | MRED MLS |



























Room Specifics
Total Bedrooms: 4
Bedrooms Above Ground: 3
Bedrooms Below Ground: 1
Dimensions: —
Floor Type: —
Dimensions: —
Floor Type: —
Dimensions: —
Floor Type: —
Full Bathrooms: 3
Bathroom Amenities: Separate Shower,Double Sink
Bathroom in Basement: 1
Rooms: —
Basement Description: Finished,Crawl,Rec/Family Area,Storage Space
Other Specifics
| 2 | |
| — | |
| Asphalt | |
| — | |
| — | |
| 148X140X55X82 | |
| Full | |
| — | |
| — | |
| — | |
| Not in DB | |
| — | |
| — | |
| — | |
| — |
Tax History
| Year | Property Taxes |
|---|---|
| 2024 | $8,476 |
Contact Agent
Nearby Similar Homes
Nearby Sold Comparables
Contact Agent
Listing Provided By
RE/MAX Market










