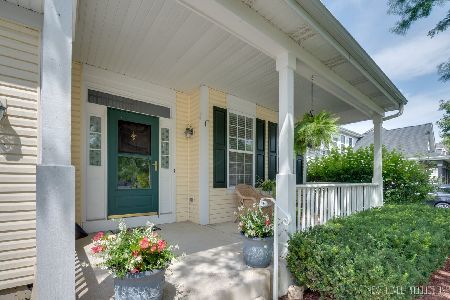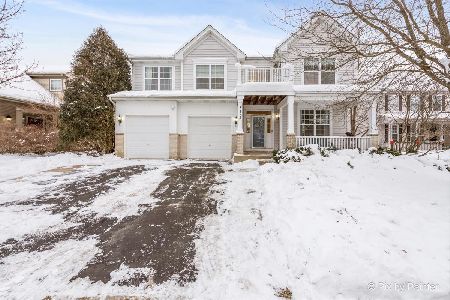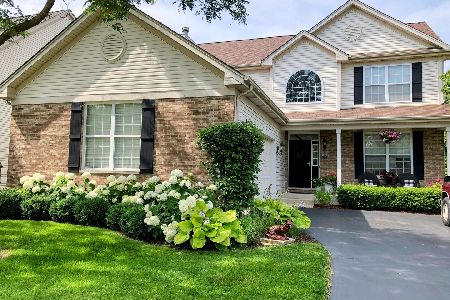3143 Husking Peg Lane, Geneva, Illinois 60134
$320,500
|
Sold
|
|
| Status: | Closed |
| Sqft: | 2,780 |
| Cost/Sqft: | $120 |
| Beds: | 3 |
| Baths: | 3 |
| Year Built: | 2001 |
| Property Taxes: | $8,984 |
| Days On Market: | 3675 |
| Lot Size: | 0,20 |
Description
Don't miss this meticulously maintained Geneva beauty! Classy home with open, wrap-around front porch for quiet summer evenings, with views of the perennial garden. Designer finishes abound with hardwood flooring, formal dining room & living room, large and sunny eat-in kitchen. Soaring 18' ceilings with catwalk and loft overlooking family room. 3 bedrooms upstairs including huge master bedroom suite plus loft that could be 4th bedroom, kids playroom, or teenage hang-out. Main floor den and laundry. Enjoy the amenities of a new home, with the luxury of space! Mature landscaping obscures neighboring views. Great family neighborhood, close to schools and all of the Randall Road shopping corridor. A must see!
Property Specifics
| Single Family | |
| — | |
| Cottage | |
| 2001 | |
| Full | |
| YORK | |
| No | |
| 0.2 |
| Kane | |
| Fisher Farms | |
| 75 / Annual | |
| None | |
| Public | |
| Public Sewer | |
| 09114859 | |
| 1205330007 |
Nearby Schools
| NAME: | DISTRICT: | DISTANCE: | |
|---|---|---|---|
|
Grade School
Heartland Elementary School |
304 | — | |
|
Middle School
Geneva Middle School |
304 | Not in DB | |
|
High School
Geneva Community High School |
304 | Not in DB | |
Property History
| DATE: | EVENT: | PRICE: | SOURCE: |
|---|---|---|---|
| 28 Apr, 2016 | Sold | $320,500 | MRED MLS |
| 11 Mar, 2016 | Under contract | $334,500 | MRED MLS |
| — | Last price change | $335,000 | MRED MLS |
| 12 Jan, 2016 | Listed for sale | $339,900 | MRED MLS |
Room Specifics
Total Bedrooms: 3
Bedrooms Above Ground: 3
Bedrooms Below Ground: 0
Dimensions: —
Floor Type: Carpet
Dimensions: —
Floor Type: Carpet
Full Bathrooms: 3
Bathroom Amenities: Separate Shower
Bathroom in Basement: 0
Rooms: Den,Eating Area,Foyer,Loft,Walk In Closet
Basement Description: Unfinished
Other Specifics
| 2 | |
| Concrete Perimeter | |
| Asphalt | |
| Deck | |
| — | |
| 64X133X66X133 | |
| Unfinished | |
| Full | |
| Vaulted/Cathedral Ceilings, Hardwood Floors | |
| Range, Microwave, Dishwasher, Refrigerator, Washer, Dryer, Disposal | |
| Not in DB | |
| Sidewalks, Street Lights, Street Paved | |
| — | |
| — | |
| — |
Tax History
| Year | Property Taxes |
|---|---|
| 2016 | $8,984 |
Contact Agent
Nearby Similar Homes
Nearby Sold Comparables
Contact Agent
Listing Provided By
Fox Valley Real Estate









