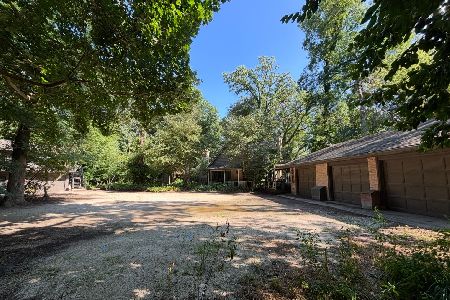29W300 Calumet Avenue, Warrenville, Illinois 60555
$542,500
|
Sold
|
|
| Status: | Closed |
| Sqft: | 1,811 |
| Cost/Sqft: | $304 |
| Beds: | 3 |
| Baths: | 3 |
| Year Built: | 1978 |
| Property Taxes: | $6,969 |
| Days On Market: | 2013 |
| Lot Size: | 0,44 |
Description
Completely remodeled ranch home on cul-de-sac set upon an amazing beautifully landscaped wooded lot. Updates include new roof~Hardie Board siding~Pella windows~extensive landscaping~finished basement~Smart Home technology~water softener~deck~patio and much more. Open floor plan with lofted ceiling in living room flows easily into all spaces on main level. The fully equipped kitchen with plenty of custom cabinetry, professional grade Thermodore range, granite, island and built in buffet. Extend your living 365 days a year onto the 4 season sunroom overlooking your peaceful, private backyard oasis. Sunroom features a Vermont Castings gas stove for added comfort and provides access to both the cozy deck and patio which is the perfect place to entertain, relax or view the stars. Outdoor living and entertaining at it's best. Need more options? Walk back to the firepit or soak up the sounds of nature on your hammock while enjoying stunning private views. Owners bedroom with updated master bath,bedrooms 2 and 3 overlook backyard and hall bath has also been remodeled. Laundry with sink and cabinets looks onto backyard. Recently finished basement with oversized 4th bedroom, full bath and office adds an additional 450 sq.ft. of functional living space. Bedroom would also make a great recreation space. There is also room for storage. City water and sewer. This home has something for everyone and pride of ownership shows throughout. Why build when everything you want is right here? Highly rated district 200 schools! See this rare gem soon!
Property Specifics
| Single Family | |
| — | |
| Ranch | |
| 1978 | |
| Partial | |
| — | |
| No | |
| 0.44 |
| Du Page | |
| — | |
| — / Not Applicable | |
| None | |
| Public | |
| Public Sewer | |
| 10795960 | |
| 0434200011 |
Nearby Schools
| NAME: | DISTRICT: | DISTANCE: | |
|---|---|---|---|
|
Grade School
Bower Elementary School |
200 | — | |
|
Middle School
Hubble Middle School |
200 | Not in DB | |
|
High School
Wheaton Warrenville South H S |
200 | Not in DB | |
Property History
| DATE: | EVENT: | PRICE: | SOURCE: |
|---|---|---|---|
| 5 Dec, 2013 | Sold | $245,000 | MRED MLS |
| 26 Oct, 2013 | Under contract | $259,900 | MRED MLS |
| 18 Oct, 2013 | Listed for sale | $259,900 | MRED MLS |
| 3 Nov, 2015 | Sold | $350,000 | MRED MLS |
| 19 Sep, 2015 | Under contract | $354,900 | MRED MLS |
| 10 Sep, 2015 | Listed for sale | $354,900 | MRED MLS |
| 15 Sep, 2020 | Sold | $542,500 | MRED MLS |
| 31 Jul, 2020 | Under contract | $549,900 | MRED MLS |
| 27 Jul, 2020 | Listed for sale | $549,900 | MRED MLS |
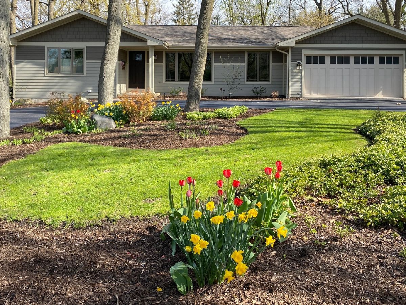
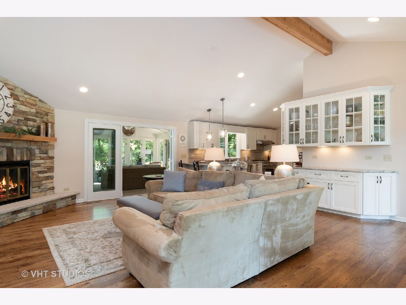
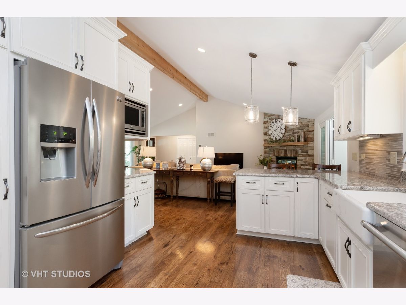
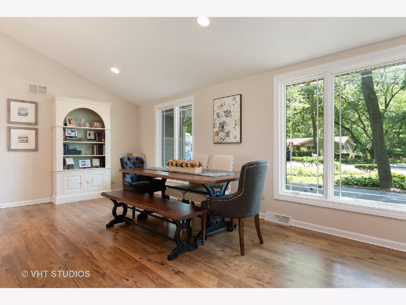
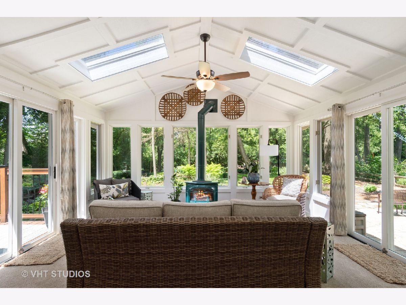
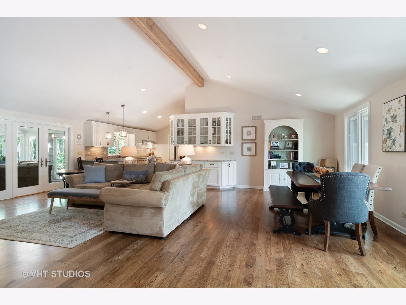
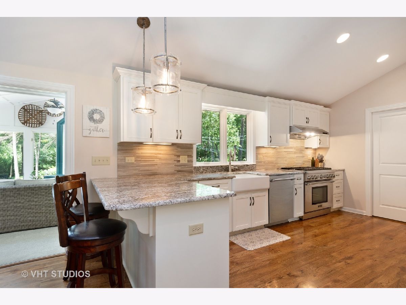
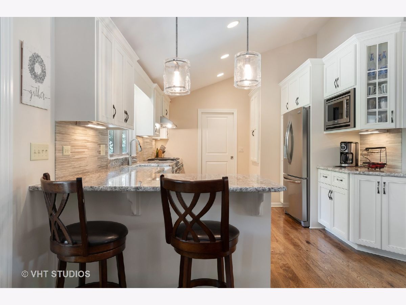
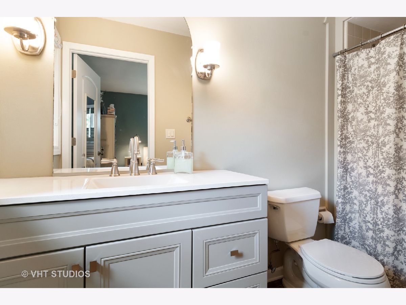
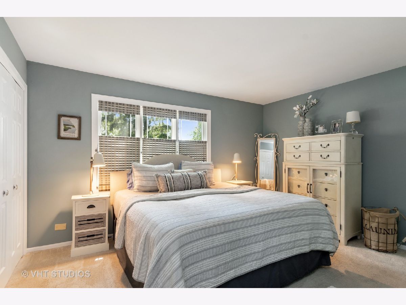
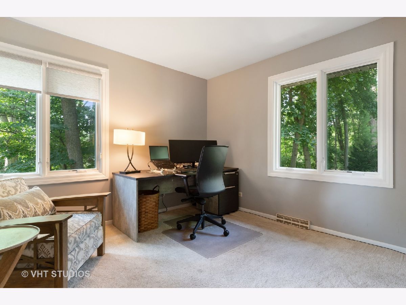
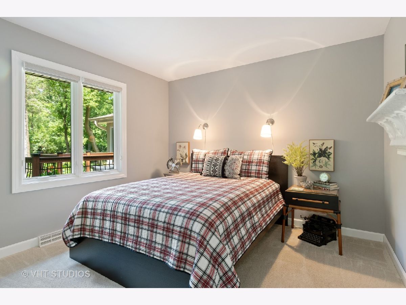
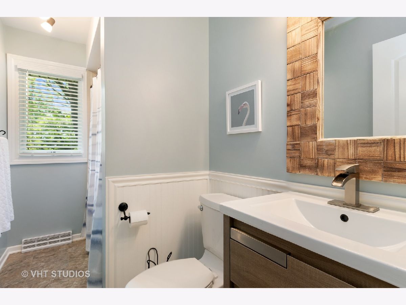
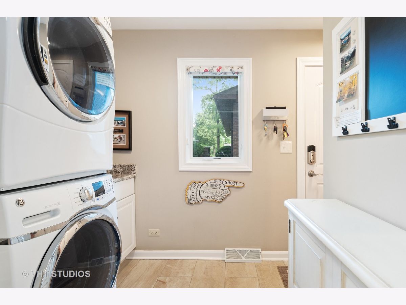
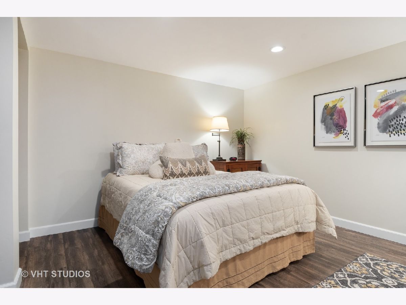
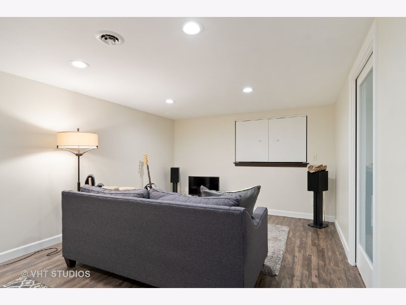
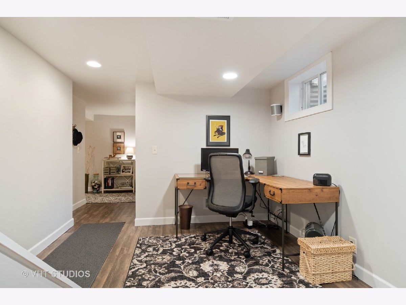
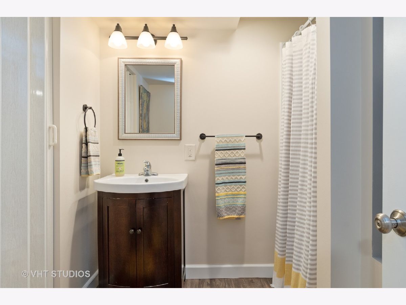
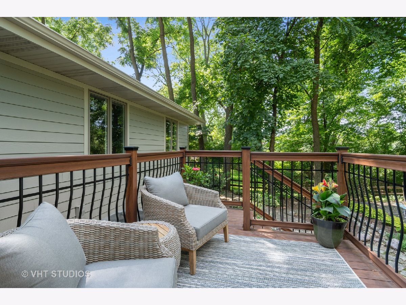
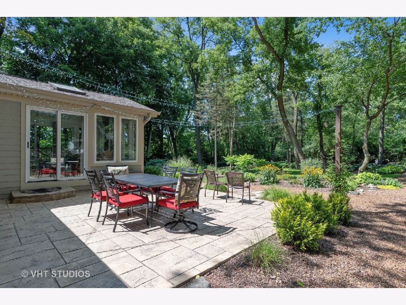
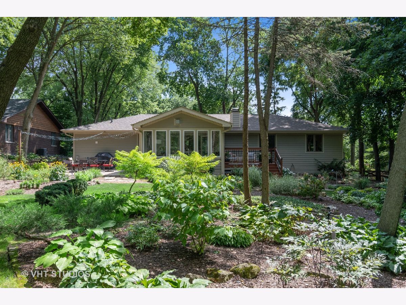
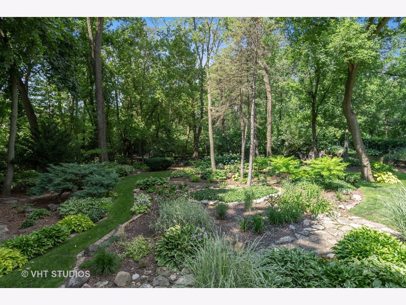
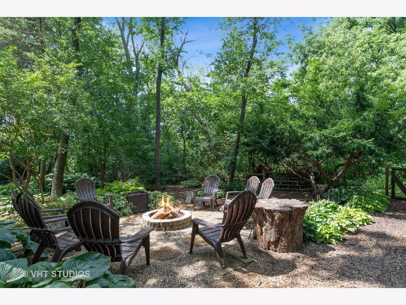
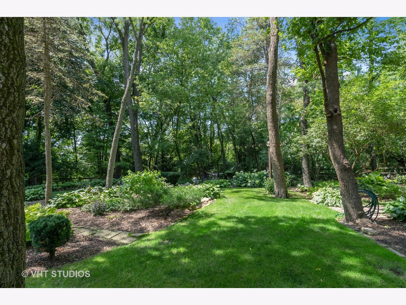
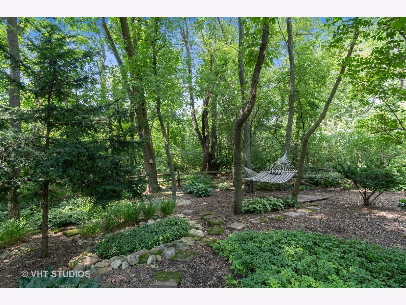
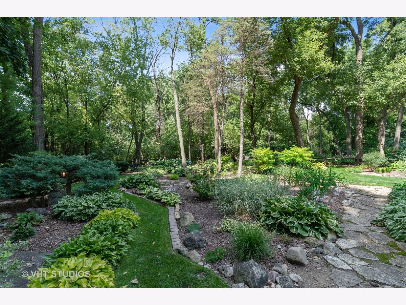
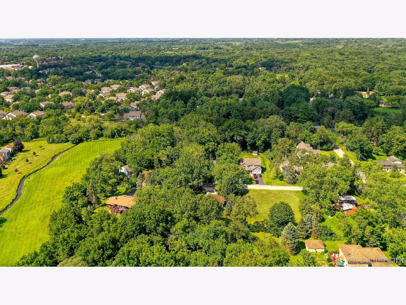
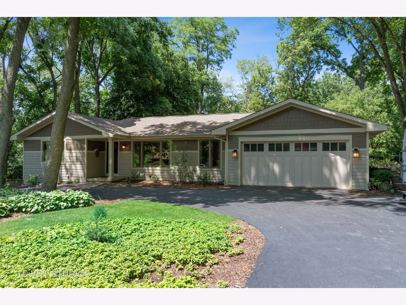
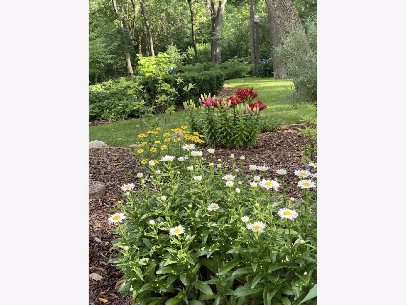
Room Specifics
Total Bedrooms: 4
Bedrooms Above Ground: 3
Bedrooms Below Ground: 1
Dimensions: —
Floor Type: Carpet
Dimensions: —
Floor Type: Carpet
Dimensions: —
Floor Type: —
Full Bathrooms: 3
Bathroom Amenities: —
Bathroom in Basement: 1
Rooms: Heated Sun Room,Office
Basement Description: Finished
Other Specifics
| 2 | |
| — | |
| Circular | |
| Deck, Patio, Stamped Concrete Patio, Storms/Screens, Fire Pit | |
| Nature Preserve Adjacent,Landscaped,Wooded,Rear of Lot,Mature Trees | |
| 100X210 | |
| — | |
| Full | |
| Vaulted/Cathedral Ceilings, Hardwood Floors, First Floor Bedroom, First Floor Laundry, First Floor Full Bath, Built-in Features | |
| — | |
| Not in DB | |
| — | |
| — | |
| — | |
| — |
Tax History
| Year | Property Taxes |
|---|---|
| 2013 | $5,165 |
| 2015 | $5,395 |
| 2020 | $6,969 |
Contact Agent
Nearby Sold Comparables
Contact Agent
Listing Provided By
Baird & Warner

