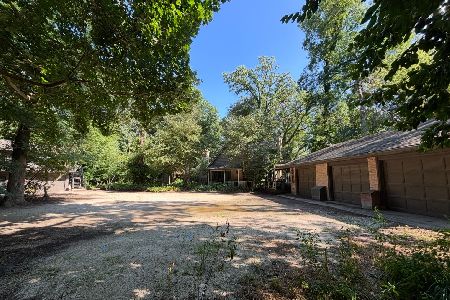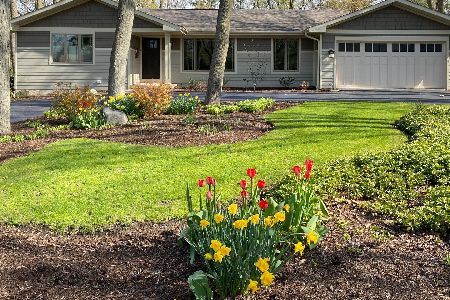29W310 Calumet Avenue, Warrenville, Illinois 60555
$325,000
|
Sold
|
|
| Status: | Closed |
| Sqft: | 2,015 |
| Cost/Sqft: | $174 |
| Beds: | 3 |
| Baths: | 3 |
| Year Built: | 1986 |
| Property Taxes: | $6,468 |
| Days On Market: | 2797 |
| Lot Size: | 0,50 |
Description
Tucked back on a quiet cul-de-sac awaits your one of a kind private retreat. Walk into the two story foyer and living room featuring gleaming hardwood floors and brightened with natural sunlight streaming through the skylight and incredible bay window. The beautiful hardwood floors continue throughout the entire main floor including dining, eat-in kitchen and cozy family room with gas starter fireplace. The elegant kitchen offers stainless steel appliances, pantry, & sliding glass doors leading out onto the two tier deck with picturesque views & professional landscaping all around creating the perfect entertainers atmosphere. Escape upstairs to a master suite featuring brand new carpet, walk-in closet, ceiling fan & an open master bath. Loft, 2nd & 3rd bedrooms also have brand new plush carpeting, ceiling fans and share a 2nd full bath. This impressive home also has a finished basement with an incredible laundry room, rec room, & extra storage. Excellent location & district 200 schools
Property Specifics
| Single Family | |
| — | |
| Contemporary | |
| 1986 | |
| Full | |
| — | |
| No | |
| 0.5 |
| Du Page | |
| — | |
| 0 / Not Applicable | |
| None | |
| Public | |
| Public Sewer | |
| 09973391 | |
| 0434200010 |
Nearby Schools
| NAME: | DISTRICT: | DISTANCE: | |
|---|---|---|---|
|
Grade School
Bower Elementary School |
200 | — | |
|
Middle School
Hubble Middle School |
200 | Not in DB | |
|
High School
Wheaton Warrenville South H S |
200 | Not in DB | |
Property History
| DATE: | EVENT: | PRICE: | SOURCE: |
|---|---|---|---|
| 26 Jul, 2018 | Sold | $325,000 | MRED MLS |
| 21 Jun, 2018 | Under contract | $349,900 | MRED MLS |
| 4 Jun, 2018 | Listed for sale | $349,900 | MRED MLS |
Room Specifics
Total Bedrooms: 3
Bedrooms Above Ground: 3
Bedrooms Below Ground: 0
Dimensions: —
Floor Type: Carpet
Dimensions: —
Floor Type: Carpet
Full Bathrooms: 3
Bathroom Amenities: —
Bathroom in Basement: 0
Rooms: Loft,Recreation Room,Foyer
Basement Description: Finished
Other Specifics
| 2 | |
| Concrete Perimeter | |
| Concrete | |
| Deck, Storms/Screens | |
| Cul-De-Sac,Fenced Yard,Nature Preserve Adjacent,Landscaped | |
| 225 X 94 X 206 X 38 X 71 | |
| — | |
| Full | |
| Vaulted/Cathedral Ceilings, Skylight(s), Hardwood Floors | |
| Range, Microwave, Dishwasher, Refrigerator, Stainless Steel Appliance(s) | |
| Not in DB | |
| Street Lights, Street Paved | |
| — | |
| — | |
| Attached Fireplace Doors/Screen, Gas Starter |
Tax History
| Year | Property Taxes |
|---|---|
| 2018 | $6,468 |
Contact Agent
Nearby Sold Comparables
Contact Agent
Listing Provided By
Realty Executives Premiere





