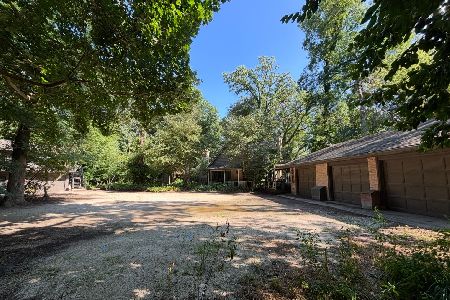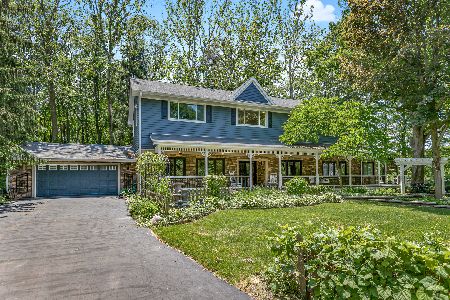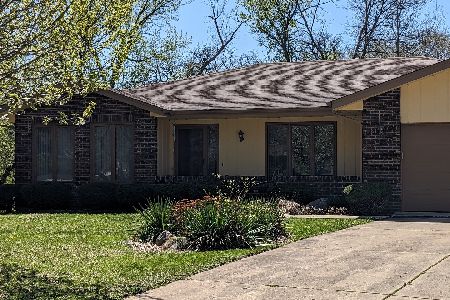29W322 Iroquois Court, Warrenville, Illinois 60555
$400,000
|
Sold
|
|
| Status: | Closed |
| Sqft: | 3,000 |
| Cost/Sqft: | $142 |
| Beds: | 4 |
| Baths: | 4 |
| Year Built: | 1974 |
| Property Taxes: | $7,035 |
| Days On Market: | 3644 |
| Lot Size: | 0,61 |
Description
Enjoy the scenic River view from this immaculate home sitting high up on the bank on a wooded & quiet cul-de-sac lot. 2 story foyer & living room greet you as you enter this home with filled w/tons of natural light. Formal dining rm has awesome view of river. Large kitchen with center island open to family room. Enjoy the view from your fam rm w/ hardwood floors & brick fireplace w/ raised heart. French doors lead to den/study w/exterior access. Library c/b converted to accommodate an in-law arrangement. New carpet in den & library. Huge Master bedroom w/new carpet, updated baths w/heated floors. 3 additional spacious bedrooms's, 2nd flr laundry. Walk out finished bsmt w/bath, rec room, cedar closet & storage area. Screened porch w/hot tub & deck. Brick Paver walk in front & Paver patio in back. New furnace & humidifier 2014. Whole house generator, Reverse Osmosis System, Whole house fan, professionally landscaped. 1 Yr Home Warranty.
Property Specifics
| Single Family | |
| — | |
| Traditional | |
| 1974 | |
| Full,Walkout | |
| — | |
| Yes | |
| 0.61 |
| Du Page | |
| — | |
| 0 / Not Applicable | |
| None | |
| Private Well | |
| Septic-Private | |
| 09133338 | |
| 0427403001 |
Nearby Schools
| NAME: | DISTRICT: | DISTANCE: | |
|---|---|---|---|
|
Grade School
Johnson Elementary School |
200 | — | |
|
Middle School
Hubble Middle School |
200 | Not in DB | |
|
High School
Wheaton Warrenville South H S |
200 | Not in DB | |
Property History
| DATE: | EVENT: | PRICE: | SOURCE: |
|---|---|---|---|
| 24 May, 2016 | Sold | $400,000 | MRED MLS |
| 8 Apr, 2016 | Under contract | $425,000 | MRED MLS |
| 7 Feb, 2016 | Listed for sale | $425,000 | MRED MLS |
Room Specifics
Total Bedrooms: 4
Bedrooms Above Ground: 4
Bedrooms Below Ground: 0
Dimensions: —
Floor Type: Carpet
Dimensions: —
Floor Type: Carpet
Dimensions: —
Floor Type: Carpet
Full Bathrooms: 4
Bathroom Amenities: Soaking Tub
Bathroom in Basement: 1
Rooms: Eating Area,Foyer,Office,Recreation Room,Screened Porch,Study,Storage,Walk In Closet
Basement Description: Finished,Exterior Access
Other Specifics
| 2 | |
| Concrete Perimeter | |
| Concrete | |
| Deck, Patio, Porch, Hot Tub, Porch Screened, Brick Paver Patio | |
| Cul-De-Sac,River Front,Water Rights,Water View,Wooded | |
| 225X228X195X27X29 | |
| Unfinished | |
| Full | |
| Vaulted/Cathedral Ceilings, Skylight(s), Hot Tub, Hardwood Floors, First Floor Bedroom, Second Floor Laundry | |
| Range, Microwave, Dishwasher, Refrigerator, Bar Fridge, Washer, Dryer, Trash Compactor | |
| Not in DB | |
| Water Rights, Street Lights, Street Paved | |
| — | |
| — | |
| Attached Fireplace Doors/Screen, Gas Log |
Tax History
| Year | Property Taxes |
|---|---|
| 2016 | $7,035 |
Contact Agent
Nearby Sold Comparables
Contact Agent
Listing Provided By
Coldwell Banker Residential






