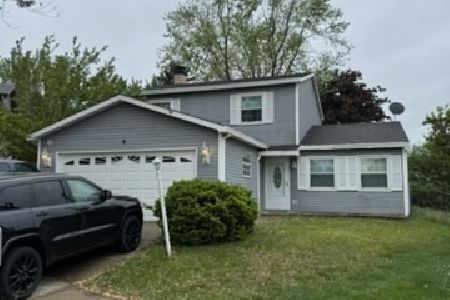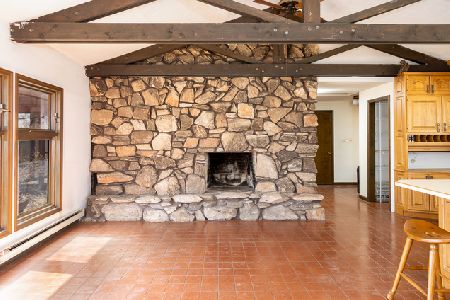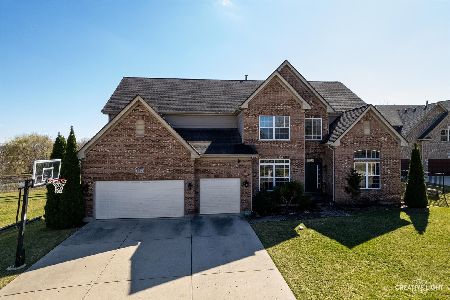29W340 Old Lake Street, Elgin, Illinois 60120
$350,000
|
Sold
|
|
| Status: | Closed |
| Sqft: | 2,958 |
| Cost/Sqft: | $125 |
| Beds: | 4 |
| Baths: | 4 |
| Year Built: | 1991 |
| Property Taxes: | $9,750 |
| Days On Market: | 1986 |
| Lot Size: | 0,74 |
Description
Move right into this beautiful two story home in Elgin situated on an almost 1 acre lot. This home features; oak trim, all oak doors, a new roof, tons of natural light throughout, and soaring two story entryway. The spacious living opens to the formal dining with pass through to the kitchen~perfect for entertaining!! The chef's kitchen features gorgeous oak cabinets, island, double ovens, pantry closet, and eat-in area with sliders to the sunroom. The large family room includes; a stone fireplace and bay window. Upstairs, is a huge master suite with sitting area, fireplace, and en-suite bath with double sinks, whirlpool tub, and skylight too! There are three additional bedrooms on this level with ample closet space and a hall bath with double sinks. The finished basement has a family room, rec room, 5th bedroom, office, and full bath~could be an in-law arrangement. Enjoy the screened in porch with stunning wood ceilings and beams and a hot tub that leads to a large deck and a private yard!! Close to schools, shopping, restaurants, and parks. Great home in a great location!!!
Property Specifics
| Single Family | |
| — | |
| Traditional | |
| 1991 | |
| Full | |
| — | |
| No | |
| 0.74 |
| Cook | |
| — | |
| 0 / Not Applicable | |
| None | |
| Public | |
| Septic-Private | |
| 10818569 | |
| 06274000350000 |
Nearby Schools
| NAME: | DISTRICT: | DISTANCE: | |
|---|---|---|---|
|
Grade School
Bartlett Elementary School |
46 | — | |
|
Middle School
Eastview Middle School |
46 | Not in DB | |
|
High School
South Elgin High School |
46 | Not in DB | |
Property History
| DATE: | EVENT: | PRICE: | SOURCE: |
|---|---|---|---|
| 7 Jan, 2021 | Sold | $350,000 | MRED MLS |
| 18 Nov, 2020 | Under contract | $369,900 | MRED MLS |
| 14 Aug, 2020 | Listed for sale | $369,900 | MRED MLS |










































Room Specifics
Total Bedrooms: 5
Bedrooms Above Ground: 4
Bedrooms Below Ground: 1
Dimensions: —
Floor Type: Carpet
Dimensions: —
Floor Type: Carpet
Dimensions: —
Floor Type: Carpet
Dimensions: —
Floor Type: —
Full Bathrooms: 4
Bathroom Amenities: Whirlpool,Separate Shower,Double Sink
Bathroom in Basement: 1
Rooms: Eating Area,Sun Room,Bedroom 5,Family Room,Recreation Room,Office
Basement Description: Finished
Other Specifics
| 3 | |
| Concrete Perimeter | |
| Concrete | |
| — | |
| Wooded,Mature Trees | |
| 40075 | |
| — | |
| Full | |
| Hardwood Floors | |
| Double Oven, Microwave, Dishwasher, Refrigerator, Washer, Dryer | |
| Not in DB | |
| Street Paved | |
| — | |
| — | |
| Gas Log |
Tax History
| Year | Property Taxes |
|---|---|
| 2021 | $9,750 |
Contact Agent
Nearby Similar Homes
Nearby Sold Comparables
Contact Agent
Listing Provided By
RE/MAX Suburban










