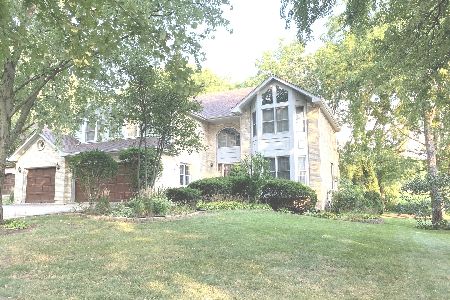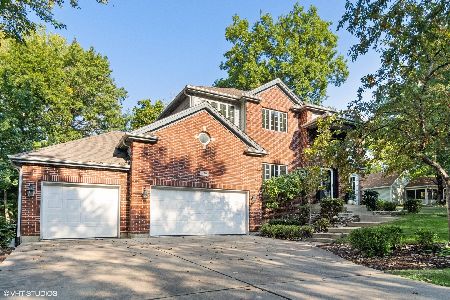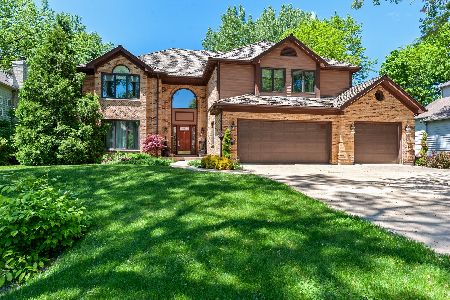933 Doral Drive, Bartlett, Illinois 60103
$699,900
|
For Sale
|
|
| Status: | Contingent |
| Sqft: | 2,948 |
| Cost/Sqft: | $237 |
| Beds: | 4 |
| Baths: | 3 |
| Year Built: | 1993 |
| Property Taxes: | $12,640 |
| Days On Market: | 59 |
| Lot Size: | 0,00 |
Description
Beautiful home backing to Bartlett Hills Golf Course with unbeatable views! Surrounded by towering trees and lush perennials, this property offers incredible views and a prime location. Step inside to a welcoming two-story foyer with a sweeping curved staircase. Oak hardwood floors run throughout the main level, where you'll also find a valuable first-floor bedroom/den with a full bath, perfect for in-laws or a home office. The bright, open kitchen shines with stainless steel appliances, quartz countertops, and a breakfast bar, all overlooking the inviting family room. The sun-soaked eating area offers unbeatable views in every season. Enjoy three fireplaces, including one in the oversized primary suite, complete with a huge walk-in closet and a beautifully updated bathroom. The full basement includes a generous entertainment area, a massive storage room, and a convenient stairway leading directly to the garage. Love the outdoors? This home delivers! Relax on the front porch or head to the backyard, complete with a large deck, paver patio, and a firepit area, all overlooking the gorgeous tree-lined golf course. BONUS UPDATES: refreshed bathrooms, air conditioner (past 5 years), updated carpets and durable composite roof (2020)!
Property Specifics
| Single Family | |
| — | |
| — | |
| 1993 | |
| — | |
| Custom | |
| No | |
| — |
| Cook | |
| Woods Of Oak Hills | |
| 135 / Annual | |
| — | |
| — | |
| — | |
| 12518834 | |
| 06341040120000 |
Nearby Schools
| NAME: | DISTRICT: | DISTANCE: | |
|---|---|---|---|
|
Grade School
Bartlett Elementary School |
46 | — | |
|
Middle School
Eastview Middle School |
46 | Not in DB | |
|
High School
South Elgin High School |
46 | Not in DB | |
Property History
| DATE: | EVENT: | PRICE: | SOURCE: |
|---|---|---|---|
| 20 Jun, 2011 | Sold | $381,500 | MRED MLS |
| 22 Apr, 2011 | Under contract | $389,900 | MRED MLS |
| 14 Apr, 2011 | Listed for sale | $389,900 | MRED MLS |
| 13 Jan, 2026 | Under contract | $699,900 | MRED MLS |
| — | Last price change | $715,000 | MRED MLS |
| 20 Nov, 2025 | Listed for sale | $725,000 | MRED MLS |
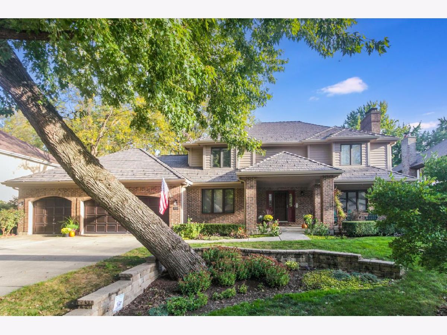
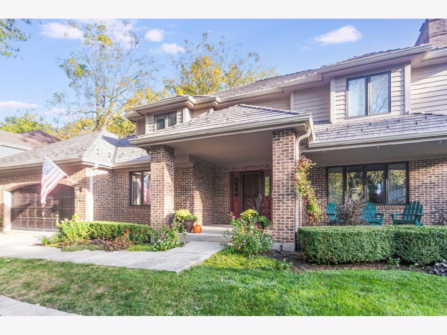
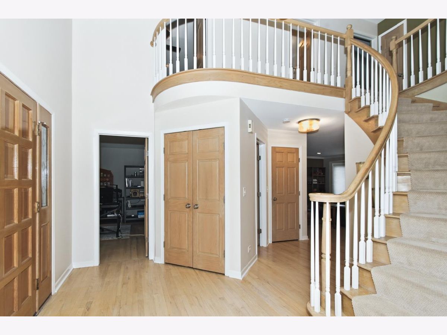
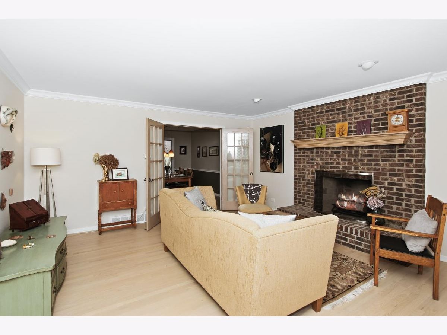
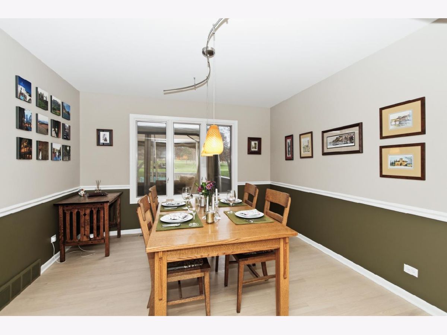
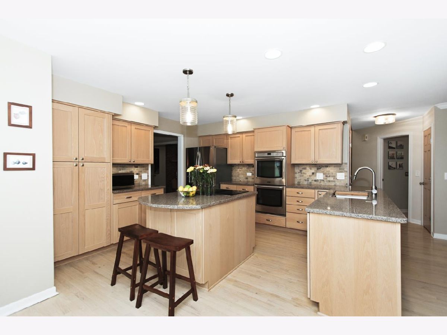
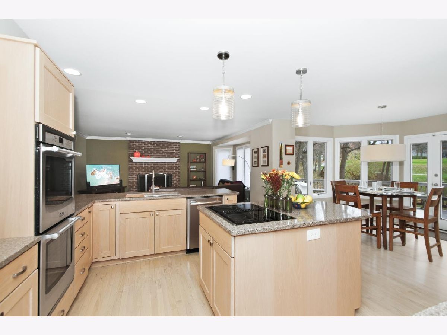
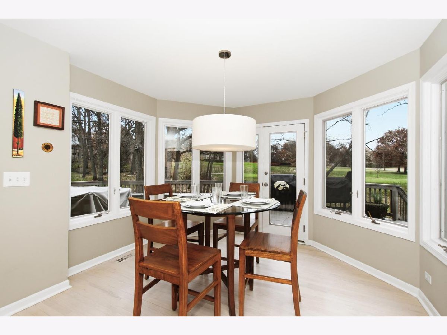
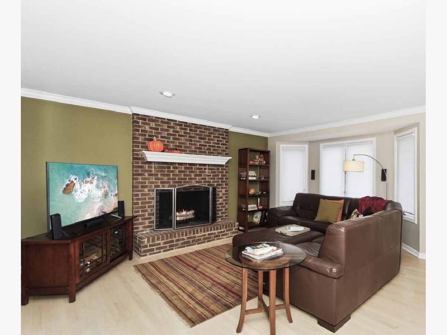
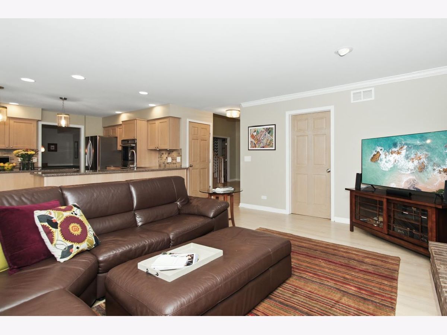
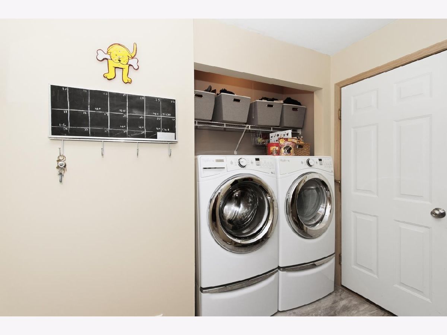
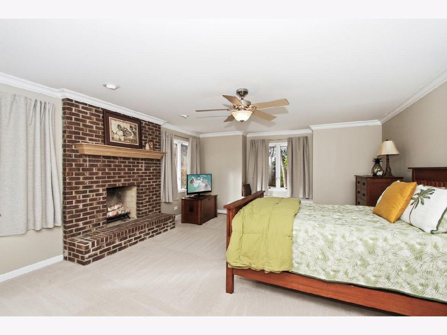
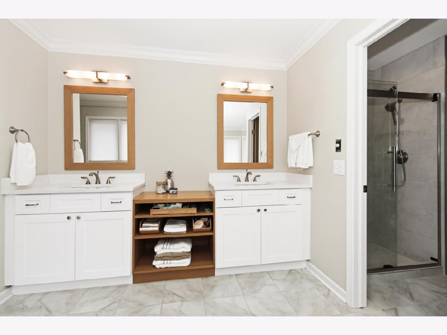
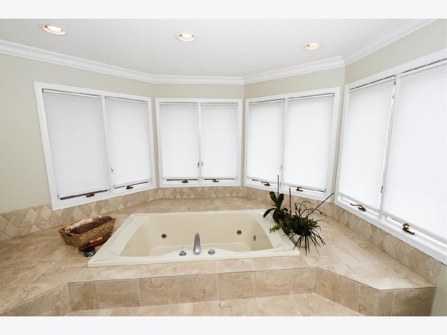
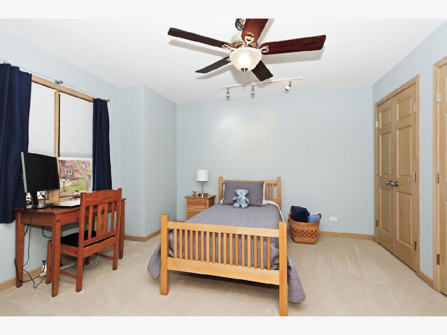
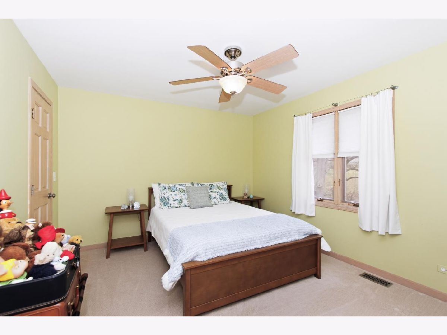
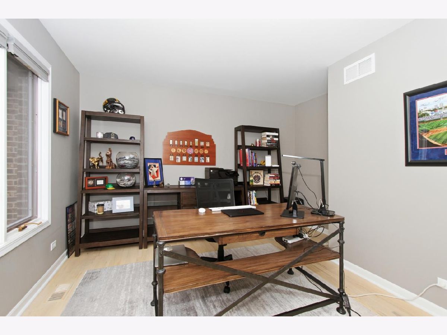
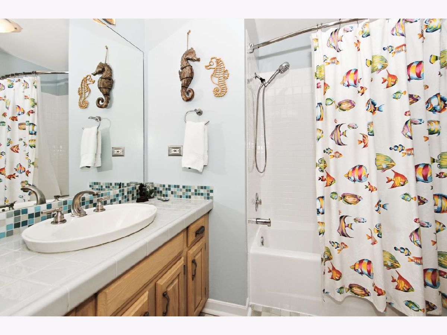
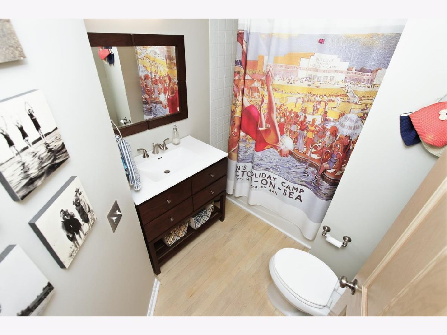
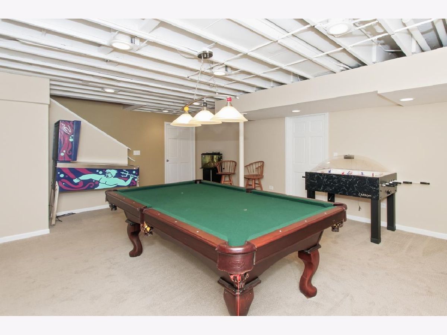
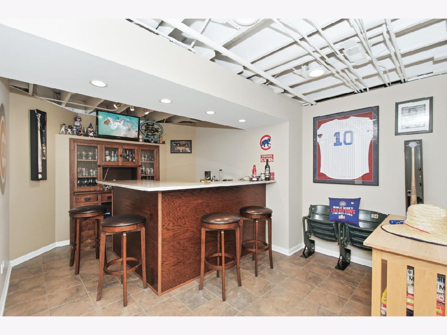
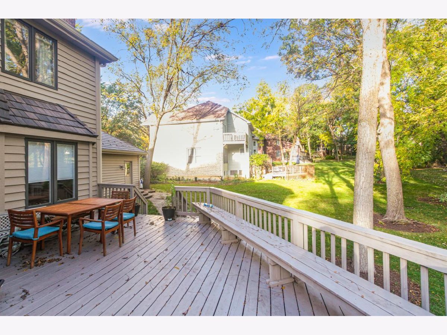
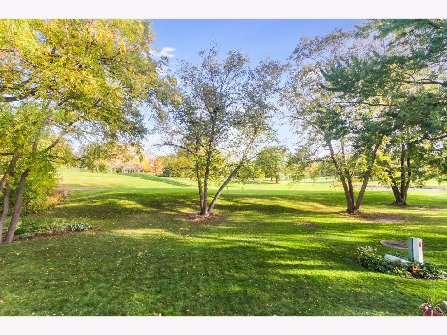
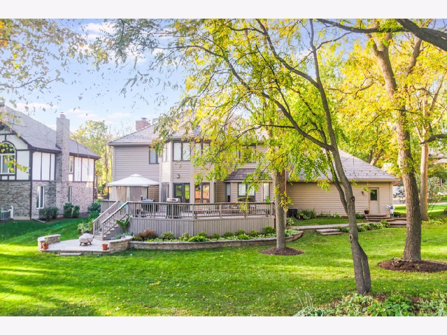
Room Specifics
Total Bedrooms: 4
Bedrooms Above Ground: 4
Bedrooms Below Ground: 0
Dimensions: —
Floor Type: —
Dimensions: —
Floor Type: —
Dimensions: —
Floor Type: —
Full Bathrooms: 3
Bathroom Amenities: Whirlpool,Separate Shower,Double Sink
Bathroom in Basement: 0
Rooms: —
Basement Description: —
Other Specifics
| 3 | |
| — | |
| — | |
| — | |
| — | |
| 90x132x91x143 | |
| Pull Down Stair | |
| — | |
| — | |
| — | |
| Not in DB | |
| — | |
| — | |
| — | |
| — |
Tax History
| Year | Property Taxes |
|---|---|
| 2011 | $11,636 |
| 2026 | $12,640 |
Contact Agent
Nearby Similar Homes
Nearby Sold Comparables
Contact Agent
Listing Provided By
REMAX Legends


