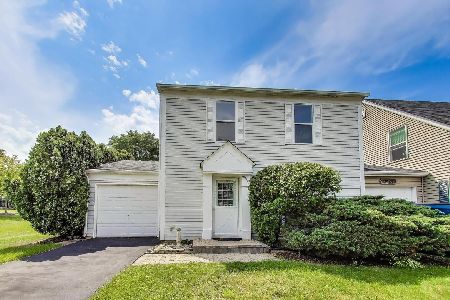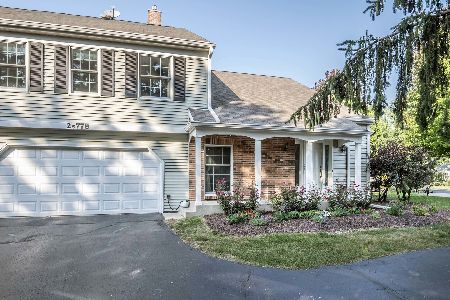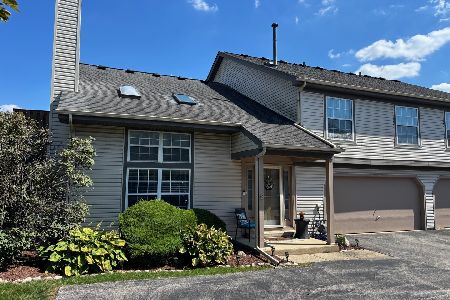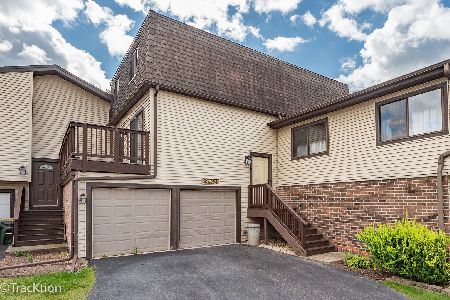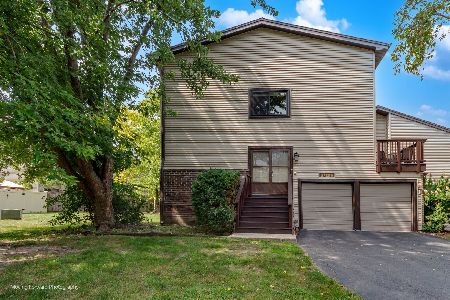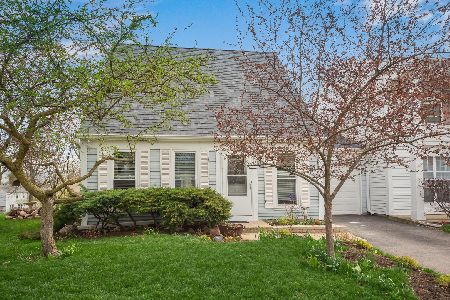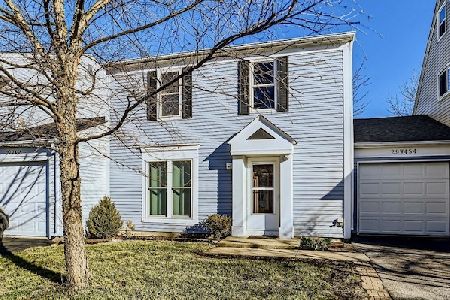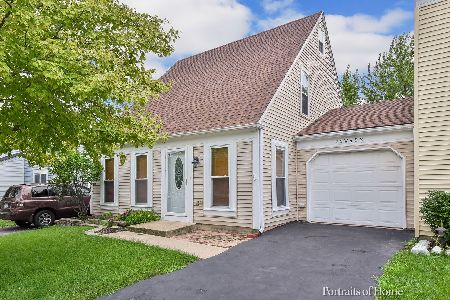29W456 Hawthorne Lane, Warrenville, Illinois 60555
$180,000
|
Sold
|
|
| Status: | Closed |
| Sqft: | 1,344 |
| Cost/Sqft: | $138 |
| Beds: | 3 |
| Baths: | 2 |
| Year Built: | 1978 |
| Property Taxes: | $4,137 |
| Days On Market: | 2212 |
| Lot Size: | 0,00 |
Description
Wonderful 3-bedroom / 2-story townhouse on terrific lot within Warrenville's "Edgebrook" subdivision! Spacious floorplan with terrific room sizes, hardwood flooring, eat-in kitchen (all appliances stay!), 6-panel doors, fenced rear yard, attached garage & more. Great price for a great unit!!! Please note that no rentals are allowed within complex and taxes shown reflect a non-owner-occupied amount.
Property Specifics
| Condos/Townhomes | |
| 2 | |
| — | |
| 1978 | |
| None | |
| TWO-STORY | |
| No | |
| — |
| Du Page | |
| Edgebrook | |
| 240 / Annual | |
| None | |
| Public | |
| Public Sewer, Sewer-Storm | |
| 10504599 | |
| 0434119017 |
Nearby Schools
| NAME: | DISTRICT: | DISTANCE: | |
|---|---|---|---|
|
Grade School
Bower Elementary School |
200 | — | |
|
Middle School
Hubble Middle School |
200 | Not in DB | |
|
High School
Wheaton Warrenville South H S |
200 | Not in DB | |
Property History
| DATE: | EVENT: | PRICE: | SOURCE: |
|---|---|---|---|
| 13 Apr, 2020 | Sold | $180,000 | MRED MLS |
| 1 Mar, 2020 | Under contract | $184,900 | MRED MLS |
| 3 Sep, 2019 | Listed for sale | $184,900 | MRED MLS |
Room Specifics
Total Bedrooms: 3
Bedrooms Above Ground: 3
Bedrooms Below Ground: 0
Dimensions: —
Floor Type: Carpet
Dimensions: —
Floor Type: Carpet
Full Bathrooms: 2
Bathroom Amenities: —
Bathroom in Basement: 0
Rooms: No additional rooms
Basement Description: Slab
Other Specifics
| 1 | |
| Concrete Perimeter | |
| Asphalt | |
| Patio, Porch, Storms/Screens | |
| Fenced Yard,Landscaped | |
| 40 X 100 | |
| — | |
| — | |
| Hardwood Floors, First Floor Laundry, Storage, Walk-In Closet(s) | |
| Range, Microwave, Dishwasher, Refrigerator, Washer, Dryer | |
| Not in DB | |
| — | |
| — | |
| None | |
| — |
Tax History
| Year | Property Taxes |
|---|---|
| 2020 | $4,137 |
Contact Agent
Nearby Similar Homes
Nearby Sold Comparables
Contact Agent
Listing Provided By
Cassano Realty

