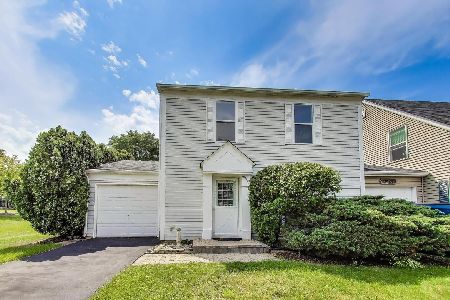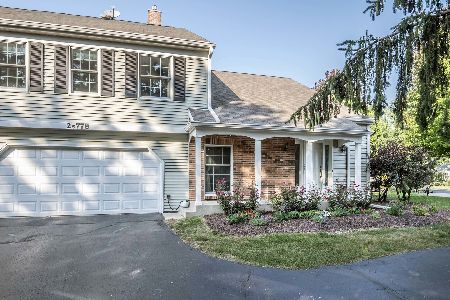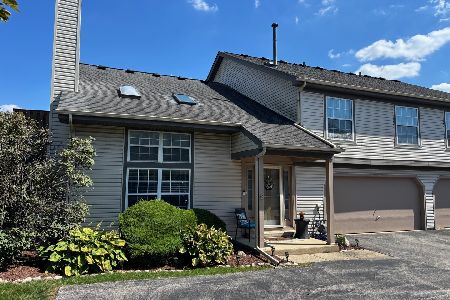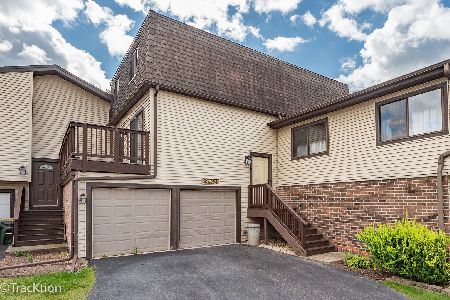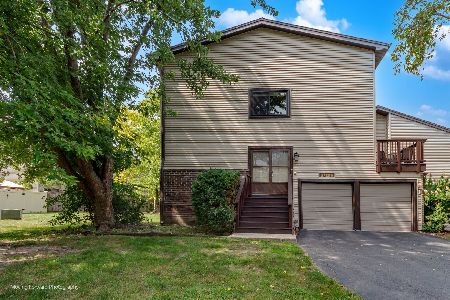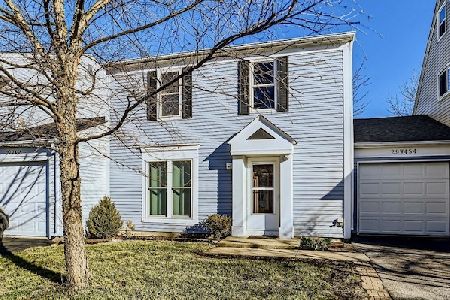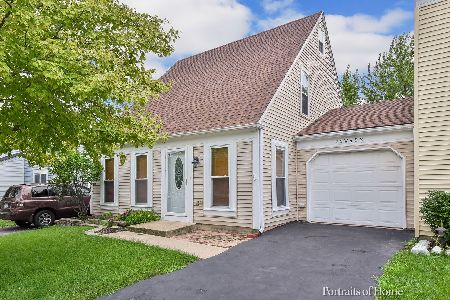29W458 Hawthorne Lane, Warrenville, Illinois 60555
$256,000
|
Sold
|
|
| Status: | Closed |
| Sqft: | 1,248 |
| Cost/Sqft: | $184 |
| Beds: | 3 |
| Baths: | 2 |
| Year Built: | 1978 |
| Property Taxes: | $3,515 |
| Days On Market: | 888 |
| Lot Size: | 0,00 |
Description
Welcome to your dream home! This stunning 3 bedroom, 2 bath townhome boasts the perfect combination of comfort, convenience, and style. The first floor highlights a spacious master bedroom and a full bath, offering ultimate convenience and relaxation. Upstairs, you'll find two more generously sized bedrooms and a full bath, providing plenty of room for family, guests, or a home office. One of the extra features of this townhome is the bonus loft area, which could offer additional living space for whatever your heart desires - whether it's a cozy reading nook, a playroom or simply additional storage. And with new carpet and paint throughout, you can move in with ease and style. As an end unit, this townhome enjoys a large common area next to it, providing ample space for outdoor activities and a sense of privacy. The large, private deck in the back is perfect for enjoying warm summer evenings with family and friends or simply relaxing with a cup of coffee in the morning. Convenience is key with this townhome, as it features an attached 1 car garage and is located in a highly desirable location with close proximity to I-88, Rt59 and Rt56. Plus, the highly acclaimed 200 school district offers top-rated schools. Low HOA fee!
Property Specifics
| Condos/Townhomes | |
| 2 | |
| — | |
| 1978 | |
| — | |
| — | |
| No | |
| — |
| Du Page | |
| Edgebrook | |
| 20 / Monthly | |
| — | |
| — | |
| — | |
| 11763607 | |
| 0434119016 |
Nearby Schools
| NAME: | DISTRICT: | DISTANCE: | |
|---|---|---|---|
|
Grade School
Bower Elementary School |
200 | — | |
|
Middle School
Hubble Middle School |
200 | Not in DB | |
|
High School
Wheaton Warrenville South H S |
200 | Not in DB | |
Property History
| DATE: | EVENT: | PRICE: | SOURCE: |
|---|---|---|---|
| 24 May, 2023 | Sold | $256,000 | MRED MLS |
| 23 Apr, 2023 | Under contract | $230,000 | MRED MLS |
| 20 Apr, 2023 | Listed for sale | $230,000 | MRED MLS |
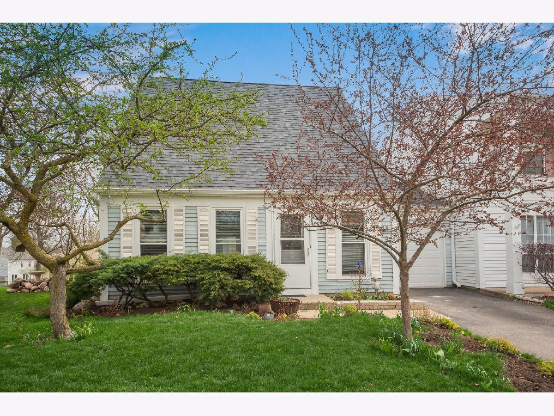
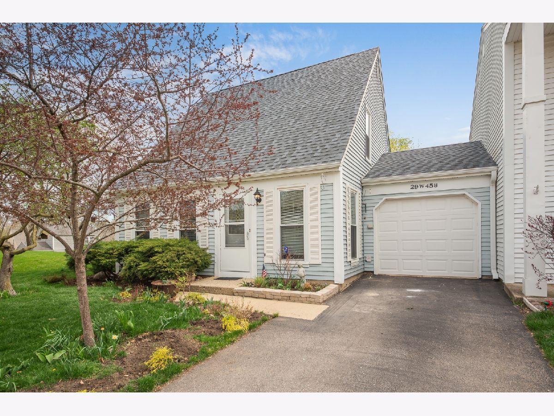
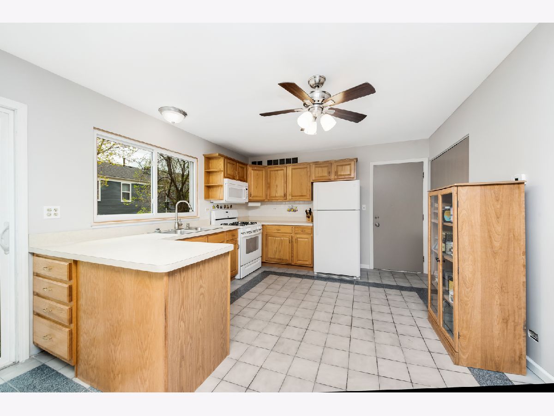
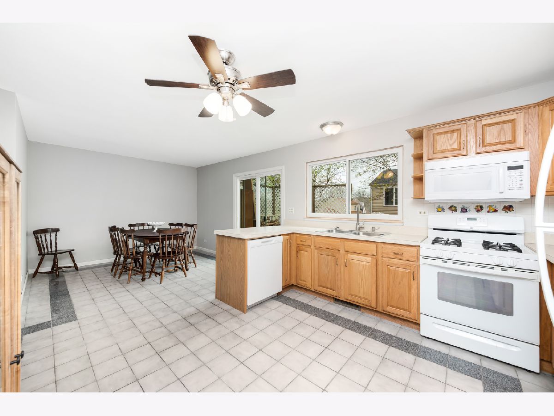
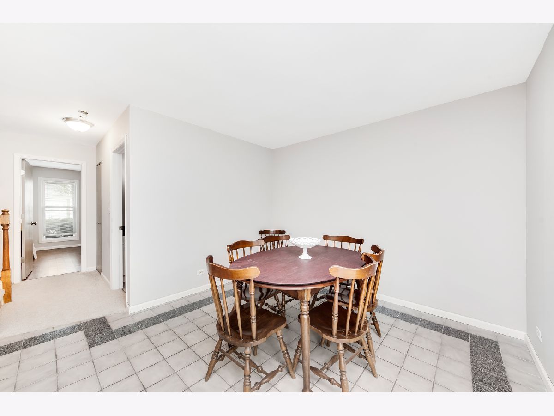
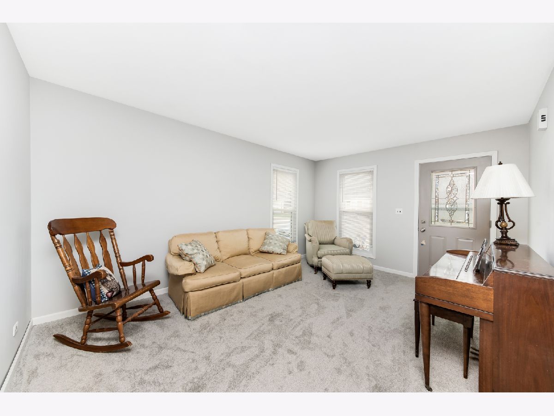
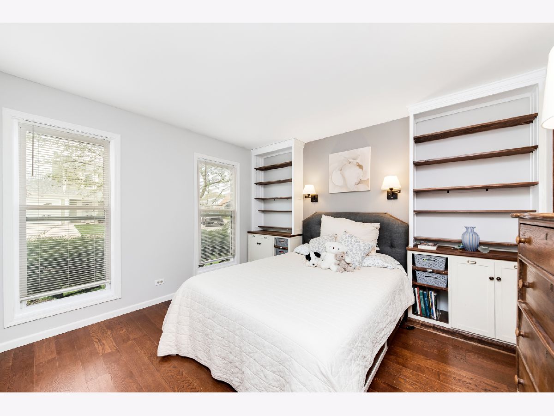
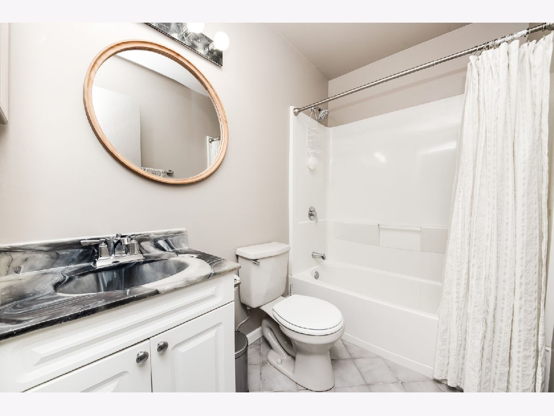
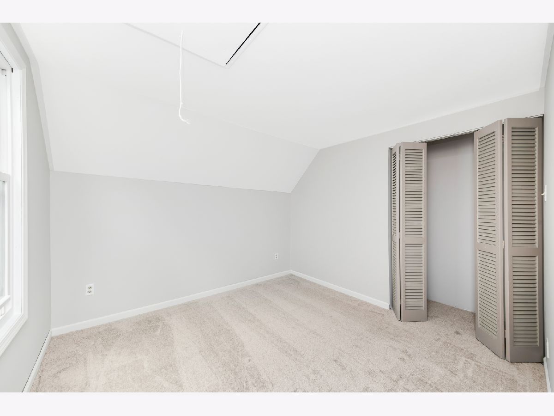
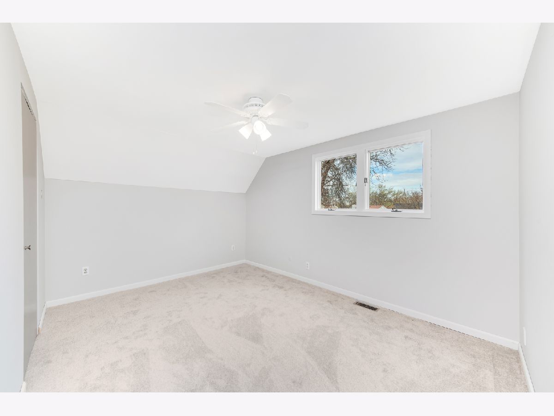
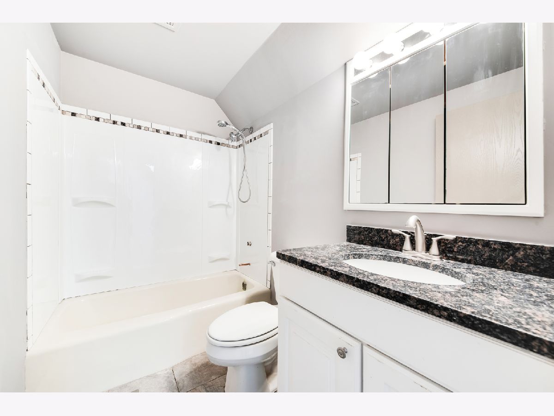
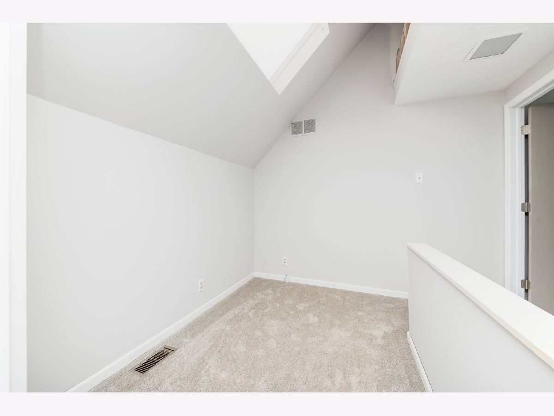
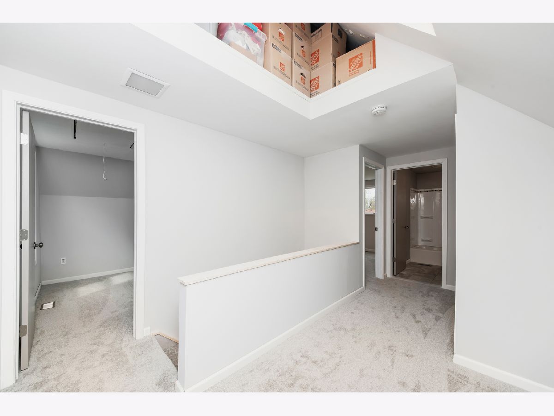
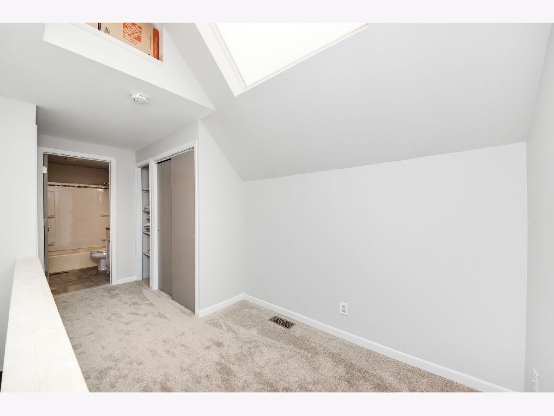
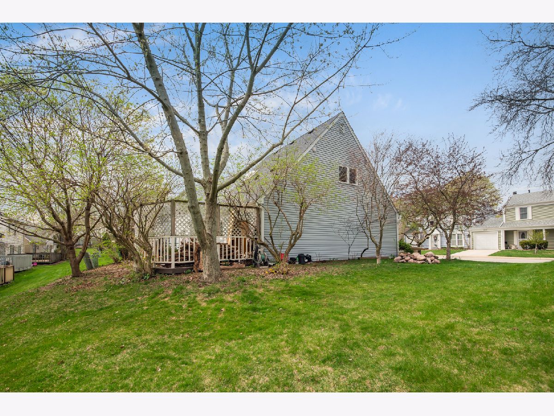
Room Specifics
Total Bedrooms: 3
Bedrooms Above Ground: 3
Bedrooms Below Ground: 0
Dimensions: —
Floor Type: —
Dimensions: —
Floor Type: —
Full Bathrooms: 2
Bathroom Amenities: —
Bathroom in Basement: 0
Rooms: —
Basement Description: None
Other Specifics
| 1 | |
| — | |
| Asphalt | |
| — | |
| — | |
| 35X65 | |
| — | |
| — | |
| — | |
| — | |
| Not in DB | |
| — | |
| — | |
| — | |
| — |
Tax History
| Year | Property Taxes |
|---|---|
| 2023 | $3,515 |
Contact Agent
Nearby Similar Homes
Nearby Sold Comparables
Contact Agent
Listing Provided By
john greene, Realtor

