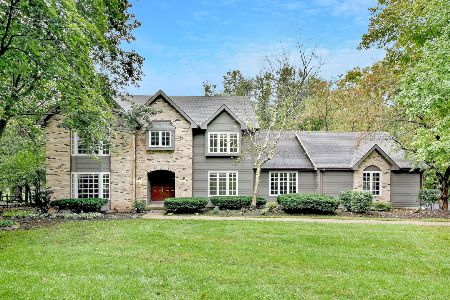29W551 Sunset Ridge Drive, Bartlett, Illinois 60103
$423,000
|
Sold
|
|
| Status: | Closed |
| Sqft: | 3,240 |
| Cost/Sqft: | $131 |
| Beds: | 4 |
| Baths: | 3 |
| Year Built: | 1984 |
| Property Taxes: | $10,597 |
| Days On Market: | 2845 |
| Lot Size: | 1,00 |
Description
Custom built home situated on a beautiful wooded 1- acre lot. Over 3200 Sq. Ft. of living space with so many updates! Light and bright living room with bay window and bamboo flooring. Formal dining room with hardwood floors. Kitchen has formal eating area with bay window, hardwood floors and modern cabinetry. The family room has vaulted ceilings, skylight, wood burning fireplace and French doors opens to deck. Desirable first floor master bedroom suite with walk-in closet has a stunning bath with Whirlpool tub, separate shower, and double vanity. The second floor offers 2 bedrooms plus a 3rd bedroom "en suite" with private balcony. All have bamboo flooring. Enjoy outdoor entertaining on the inviting deck overlooking the 1-acre wooded lot. So many updates to list them all: 2017 Soffits, facia, gutters, and siding. 1st floor laundry room remodeled-2018. This is a truly fantastic home that you must take a closer look at!
Property Specifics
| Single Family | |
| — | |
| — | |
| 1984 | |
| Full | |
| — | |
| No | |
| 1 |
| Du Page | |
| — | |
| 0 / Not Applicable | |
| None | |
| Private Well | |
| Septic-Private | |
| 09913632 | |
| 0115102010 |
Nearby Schools
| NAME: | DISTRICT: | DISTANCE: | |
|---|---|---|---|
|
Grade School
Hawk Hollow Elementary School |
46 | — | |
|
Middle School
East View Middle School |
46 | Not in DB | |
|
High School
Bartlett High School |
46 | Not in DB | |
Property History
| DATE: | EVENT: | PRICE: | SOURCE: |
|---|---|---|---|
| 24 Mar, 2015 | Sold | $375,000 | MRED MLS |
| 28 Jan, 2015 | Under contract | $384,551 | MRED MLS |
| 31 Dec, 2014 | Listed for sale | $384,551 | MRED MLS |
| 29 Jun, 2018 | Sold | $423,000 | MRED MLS |
| 23 Apr, 2018 | Under contract | $424,900 | MRED MLS |
| 12 Apr, 2018 | Listed for sale | $424,900 | MRED MLS |
Room Specifics
Total Bedrooms: 4
Bedrooms Above Ground: 4
Bedrooms Below Ground: 0
Dimensions: —
Floor Type: Hardwood
Dimensions: —
Floor Type: Hardwood
Dimensions: —
Floor Type: Hardwood
Full Bathrooms: 3
Bathroom Amenities: Whirlpool,Separate Shower,Double Shower
Bathroom in Basement: 0
Rooms: Eating Area,Walk In Closet
Basement Description: Unfinished
Other Specifics
| 2 | |
| Concrete Perimeter | |
| Asphalt | |
| Deck, Patio | |
| Cul-De-Sac,Fenced Yard,Wooded | |
| 260 X 168 | |
| — | |
| Full | |
| Vaulted/Cathedral Ceilings, Skylight(s), Hardwood Floors, First Floor Bedroom, First Floor Laundry, First Floor Full Bath | |
| Double Oven, Range, Microwave, Dishwasher, Refrigerator, Washer, Dryer, Disposal | |
| Not in DB | |
| — | |
| — | |
| — | |
| Wood Burning, Gas Starter |
Tax History
| Year | Property Taxes |
|---|---|
| 2015 | $12,671 |
| 2018 | $10,597 |
Contact Agent
Nearby Similar Homes
Nearby Sold Comparables
Contact Agent
Listing Provided By
RE/MAX Achievers








