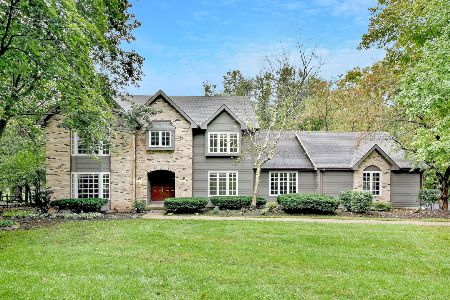29W554 Sunset Ridge Drive, Bartlett, Illinois 60103
$500,000
|
Sold
|
|
| Status: | Closed |
| Sqft: | 4,000 |
| Cost/Sqft: | $137 |
| Beds: | 4 |
| Baths: | 4 |
| Year Built: | 1987 |
| Property Taxes: | $14,043 |
| Days On Market: | 4081 |
| Lot Size: | 1,11 |
Description
A CLASS ACT! ELEGANT IN STYLE AND DECOR! BEAUTIFUL SETTING,1 ACRE PLUS OF PARADISE WITH POOL, BUILT IN SUMMER KITCHEN BOASTING GRILL,WOOD BURNING OVEN,SINK! 20X20 40 SEASON ROOM. 4 SPACIOUS BEDROOMS, ALL HARDWOOD FLOORING, WITH LIME STONE FLOORING IN KITCHEN AND DINING ROOM. 2 ZONE HEATING AND AIR. GOURMET KITCHEN WITH 2 SUB ZERO REFIGERATORS! 2 STORY FOYER,WITH CURBED STAIRCASE. PLUS FINISHED BASEMENT.3 CAR GARAGE
Property Specifics
| Single Family | |
| — | |
| Greystone | |
| 1987 | |
| Full | |
| 2 STORY | |
| No | |
| 1.11 |
| Du Page | |
| Brookwood Estates | |
| 0 / Not Applicable | |
| None | |
| Private Well | |
| Septic-Private | |
| 08791469 | |
| 0115101023 |
Nearby Schools
| NAME: | DISTRICT: | DISTANCE: | |
|---|---|---|---|
|
Grade School
Hawk Hollow Elementary School |
46 | — | |
|
Middle School
East View Middle School |
46 | Not in DB | |
|
High School
Bartlett High School |
46 | Not in DB | |
Property History
| DATE: | EVENT: | PRICE: | SOURCE: |
|---|---|---|---|
| 30 Jan, 2015 | Sold | $500,000 | MRED MLS |
| 29 Dec, 2014 | Under contract | $549,900 | MRED MLS |
| — | Last price change | $559,900 | MRED MLS |
| 23 Nov, 2014 | Listed for sale | $589,900 | MRED MLS |
| 11 Dec, 2019 | Sold | $560,000 | MRED MLS |
| 2 Nov, 2019 | Under contract | $585,000 | MRED MLS |
| — | Last price change | $599,000 | MRED MLS |
| 18 Sep, 2019 | Listed for sale | $599,000 | MRED MLS |
Room Specifics
Total Bedrooms: 4
Bedrooms Above Ground: 4
Bedrooms Below Ground: 0
Dimensions: —
Floor Type: Hardwood
Dimensions: —
Floor Type: Hardwood
Dimensions: —
Floor Type: Hardwood
Full Bathrooms: 4
Bathroom Amenities: Whirlpool,Separate Shower,Double Sink,Bidet
Bathroom in Basement: 1
Rooms: Den,Pantry,Recreation Room,Heated Sun Room,Workshop
Basement Description: Finished
Other Specifics
| 3 | |
| — | |
| Concrete | |
| Deck, Patio, Gazebo, Stamped Concrete Patio, Above Ground Pool | |
| Cul-De-Sac | |
| 176X274X176X274 | |
| — | |
| Full | |
| Vaulted/Cathedral Ceilings, Skylight(s), Hardwood Floors | |
| Double Oven, Microwave, Dishwasher, Refrigerator, High End Refrigerator, Washer, Dryer, Disposal, Stainless Steel Appliance(s) | |
| Not in DB | |
| Pool, Street Lights | |
| — | |
| — | |
| Gas Starter |
Tax History
| Year | Property Taxes |
|---|---|
| 2015 | $14,043 |
| 2019 | $12,147 |
Contact Agent
Nearby Similar Homes
Nearby Sold Comparables
Contact Agent
Listing Provided By
RE/MAX Destiny








