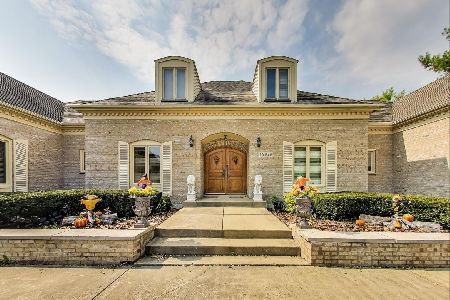29W610 Saint Thomas Way, West Chicago, Illinois 60185
$492,000
|
Sold
|
|
| Status: | Closed |
| Sqft: | 3,754 |
| Cost/Sqft: | $137 |
| Beds: | 5 |
| Baths: | 4 |
| Year Built: | 1989 |
| Property Taxes: | $12,024 |
| Days On Market: | 3432 |
| Lot Size: | 0,99 |
Description
QUICK POSSESSION IN BARTLETT SCHOOLS!! BUILDERS OWN, STATELY BRICK 2 STORY with quality construction throughout and attention to every detail. Just FALL IN LOVE w the extensive millwork crown molding wainscoting skylites cathedral ceilings & solid oak flooring levels 1& 2. Master bedroom suite has 2 walk in's & sliders to a BALCONY. Spa-like Master Bath has sep shower, a bidet, corner jacuzzi, skylight. Newly REMODELED maplewood cabinet kitchen, granite tops stainless appliances a jumbo-sized island, 2 pantries. Sliding glass doors off KIT or FAM RM to PARK LIKE yard & offers: fountain, composite deck, professional landscaping, and Pergola. ENJOY your outdoor retreat or go fishing in the pond-residents have WATER RIGHTS! Invisible fence IN & OUT. 2 gas start wood burning fp's. NEW roof, HWT, furnaces & a/c units. Central vac. Close to 5000 SQ FT, w the fully finished basement & features rec rm, fp, bedroom, wet bar, full bath, & concrete crawl. Potential related living. BEAUTIFUL HOME!
Property Specifics
| Single Family | |
| — | |
| Traditional | |
| 1989 | |
| Full | |
| — | |
| No | |
| 0.99 |
| Du Page | |
| Smythe Settlement | |
| 325 / Annual | |
| Lake Rights,Other | |
| Private Well | |
| Septic-Private | |
| 09339237 | |
| 0122103020 |
Nearby Schools
| NAME: | DISTRICT: | DISTANCE: | |
|---|---|---|---|
|
Grade School
Wayne Elementary School |
46 | — | |
|
Middle School
East View Middle School |
46 | Not in DB | |
|
High School
Bartlett High School |
46 | Not in DB | |
Property History
| DATE: | EVENT: | PRICE: | SOURCE: |
|---|---|---|---|
| 28 Jul, 2017 | Sold | $492,000 | MRED MLS |
| 19 Jun, 2017 | Under contract | $515,000 | MRED MLS |
| — | Last price change | $525,000 | MRED MLS |
| 10 Sep, 2016 | Listed for sale | $599,999 | MRED MLS |
Room Specifics
Total Bedrooms: 5
Bedrooms Above Ground: 5
Bedrooms Below Ground: 0
Dimensions: —
Floor Type: Hardwood
Dimensions: —
Floor Type: Hardwood
Dimensions: —
Floor Type: Hardwood
Dimensions: —
Floor Type: —
Full Bathrooms: 4
Bathroom Amenities: Whirlpool,Separate Shower,Double Sink,Bidet,Soaking Tub
Bathroom in Basement: 1
Rooms: Bedroom 5,Foyer,Recreation Room
Basement Description: Finished,Crawl
Other Specifics
| 3.5 | |
| — | |
| Asphalt,Side Drive | |
| — | |
| — | |
| 78X115X278X110X187 | |
| Full,Unfinished | |
| Full | |
| Vaulted/Cathedral Ceilings, Skylight(s), First Floor Bedroom, In-Law Arrangement, First Floor Laundry, First Floor Full Bath | |
| Range, Microwave, Dishwasher, Refrigerator, High End Refrigerator, Freezer, Stainless Steel Appliance(s) | |
| Not in DB | |
| Water Rights, Street Paved | |
| — | |
| — | |
| Wood Burning, Gas Log, Gas Starter |
Tax History
| Year | Property Taxes |
|---|---|
| 2017 | $12,024 |
Contact Agent
Nearby Sold Comparables
Contact Agent
Listing Provided By
RE/MAX Premier






