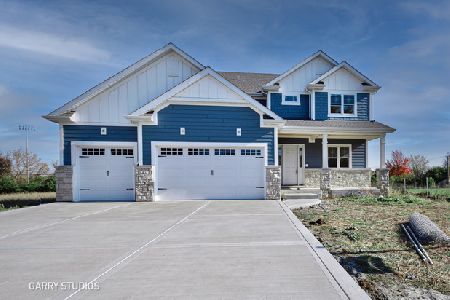4N560 Turnmill Lane, West Chicago, Illinois 60185
$440,000
|
Sold
|
|
| Status: | Closed |
| Sqft: | 3,000 |
| Cost/Sqft: | $150 |
| Beds: | 5 |
| Baths: | 5 |
| Year Built: | 1997 |
| Property Taxes: | $9,936 |
| Days On Market: | 3655 |
| Lot Size: | 0,91 |
Description
Beautiful Custom Built Brick Ranch Home set on almost an Acre. Gorgeous Hickory & Pecan Hardwood Flooring. Gourmet Kitchen with Custom Cabinets, Granite Countertops, and High End Stainless Appliances. Large Eating area with Custom Built-In Buffet. Impressive Living Room & Dining Room with 12' Ceilings and Fireplace. First Floor Master Bedroom with Luxury Spa Bathroom. Amazing Three Season Sunroom with Hot Tub for relaxing. Additional 1,700' of Finished English Basement with Full Kitchen, Bedroom, Full Bath and additional Finished Living Areas are ideal for an In-law type arrangement or recreation space. You will love this home!
Property Specifics
| Single Family | |
| — | |
| Ranch | |
| 1997 | |
| Full | |
| — | |
| No | |
| 0.91 |
| Du Page | |
| Smythe Settlement | |
| 325 / Annual | |
| Other | |
| Private Well | |
| Septic-Private | |
| 09127850 | |
| 0122100031 |
Nearby Schools
| NAME: | DISTRICT: | DISTANCE: | |
|---|---|---|---|
|
Grade School
Hawk Hollow Elementary School |
46 | — | |
|
Middle School
East View Middle School |
46 | Not in DB | |
|
High School
Bartlett High School |
46 | Not in DB | |
Property History
| DATE: | EVENT: | PRICE: | SOURCE: |
|---|---|---|---|
| 28 Mar, 2016 | Sold | $440,000 | MRED MLS |
| 31 Jan, 2016 | Under contract | $449,500 | MRED MLS |
| 31 Jan, 2016 | Listed for sale | $449,500 | MRED MLS |
Room Specifics
Total Bedrooms: 5
Bedrooms Above Ground: 5
Bedrooms Below Ground: 0
Dimensions: —
Floor Type: Hardwood
Dimensions: —
Floor Type: Hardwood
Dimensions: —
Floor Type: Carpet
Dimensions: —
Floor Type: —
Full Bathrooms: 5
Bathroom Amenities: Soaking Tub
Bathroom in Basement: 1
Rooms: Kitchen,Bedroom 5,Breakfast Room,Foyer,Game Room,Office,Recreation Room,Sun Room
Basement Description: Partially Finished
Other Specifics
| 2 | |
| — | |
| Asphalt | |
| Patio, Hot Tub | |
| Water View | |
| 121'X328' | |
| Dormer,Unfinished | |
| Full | |
| Hot Tub, Hardwood Floors, First Floor Bedroom, In-Law Arrangement, First Floor Laundry, First Floor Full Bath | |
| Range, Microwave, Dishwasher, Refrigerator, Washer, Dryer, Stainless Steel Appliance(s), Wine Refrigerator | |
| Not in DB | |
| — | |
| — | |
| — | |
| — |
Tax History
| Year | Property Taxes |
|---|---|
| 2016 | $9,936 |
Contact Agent
Nearby Similar Homes
Nearby Sold Comparables
Contact Agent
Listing Provided By
Coldwell Banker Residential







