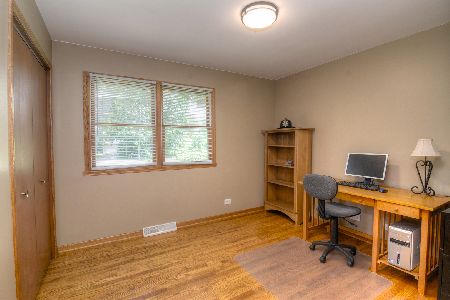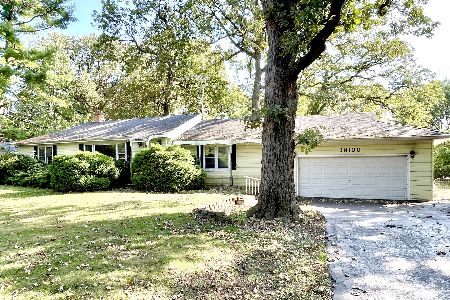29W663 Cape Avenue, West Chicago, Illinois 60185
$372,711
|
Sold
|
|
| Status: | Closed |
| Sqft: | 1,815 |
| Cost/Sqft: | $193 |
| Beds: | 3 |
| Baths: | 4 |
| Year Built: | 1948 |
| Property Taxes: | $7,924 |
| Days On Market: | 1762 |
| Lot Size: | 0,98 |
Description
This is the ONE you have been waiting for! Sprawling ranch, totally remodeled from top to bottom. Remodeled in 2020, the kitchen has 42" cherry cabinets with dimmable undercarriage lighting and pull outs, stainless steel appliances, granite counters, tile backsplash, porcelain flooring. And look at the room sizes! Huge master and 2nd bedroom both have hardwood flooring and fully remodeled private baths. Master bath has bay window, soaker tub, pedestal sink, heated floor and walk-in shower with rain, regular and handheld shower heads, AND full body sprays! Third bedroom perfect for working at home office. Living room and dining room are can accommodate family parties, holidays or just hanging out. You will spend all of your time in the recently redone sunroom with heated floors and 4 sets of new sliding doors overlooking the paver patio, deck and meticulously landscaped yard. New/newer thermopane windows throughout, except living room. New lighting, white 6-panel doors, crown and trim. Partial basement has new windows and is fully finished with family room, 2nd wood burning fireplace, new 3rd full bath. Freshly remodeled laundry room with vinyl flooring, utility sink. Plumbing & electric redone with upgraded dimmer switches. Hobbies? You'll love the newer oversized 2nd-car detached 28X24 garage. Gorgeous one-acre landscaped yard with tons of perennials, paths, walkways, paver patio, green house. Nothing has been left undone. Awesome location near Rte. 64 & 59, minutes from 355, shopping, dining, prairie path and forest preserves. You will fall in love with this home the second you walk in!
Property Specifics
| Single Family | |
| — | |
| Ranch | |
| 1948 | |
| Partial | |
| RANCH | |
| No | |
| 0.98 |
| Du Page | |
| Lakewood | |
| 0 / Not Applicable | |
| None | |
| Private Well | |
| Septic-Private | |
| 11045520 | |
| 0127300020 |
Nearby Schools
| NAME: | DISTRICT: | DISTANCE: | |
|---|---|---|---|
|
Grade School
Wegner Elementary School |
33 | — | |
|
Middle School
Leman Middle School |
33 | Not in DB | |
|
High School
Community High School |
94 | Not in DB | |
Property History
| DATE: | EVENT: | PRICE: | SOURCE: |
|---|---|---|---|
| 21 May, 2021 | Sold | $372,711 | MRED MLS |
| 11 Apr, 2021 | Under contract | $349,990 | MRED MLS |
| 7 Apr, 2021 | Listed for sale | $349,990 | MRED MLS |
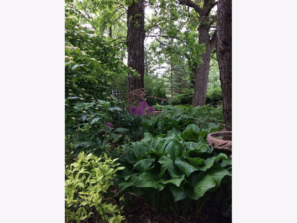
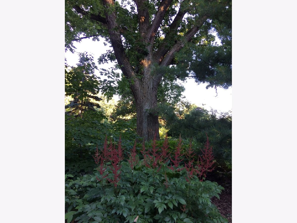
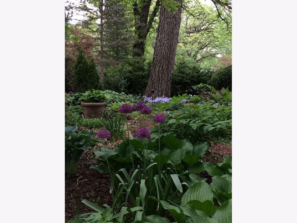
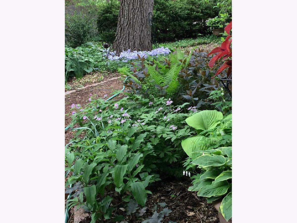
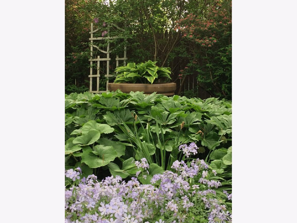
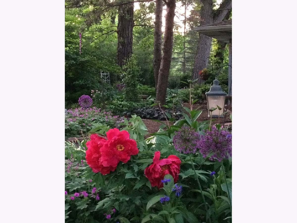
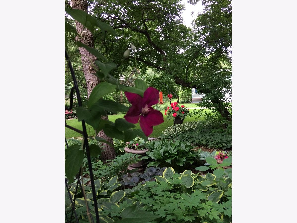
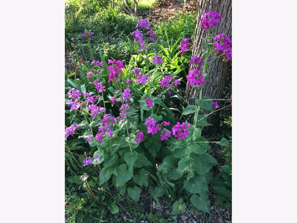
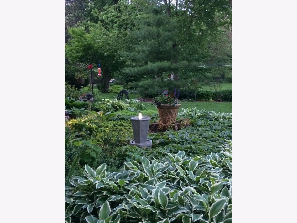
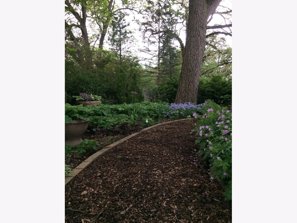
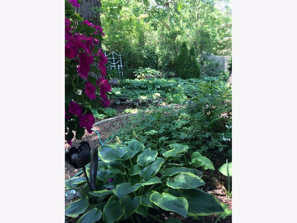
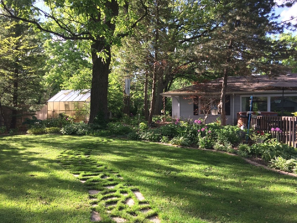
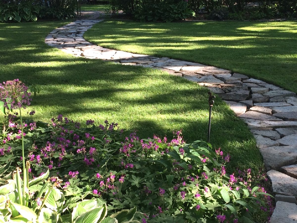
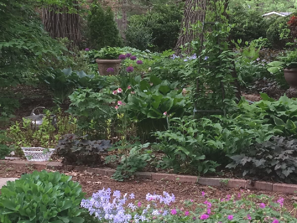
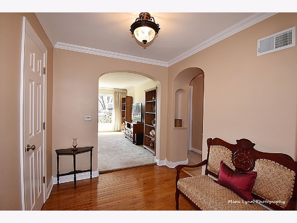
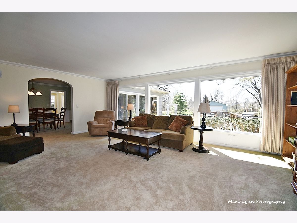
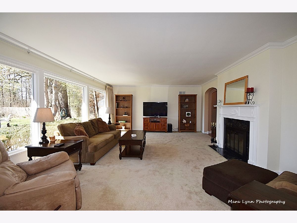
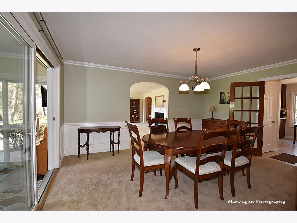
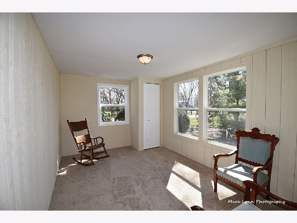
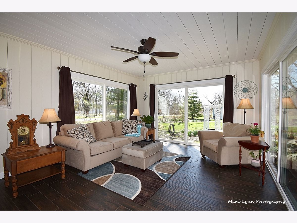
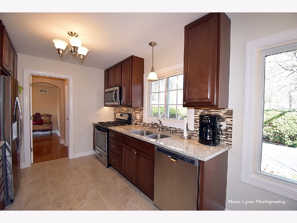
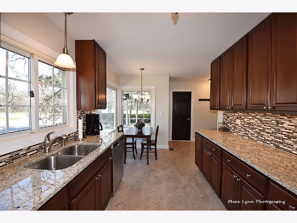
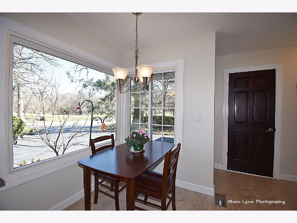
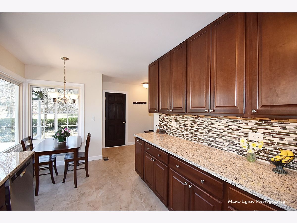
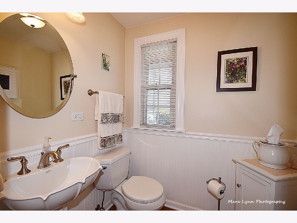
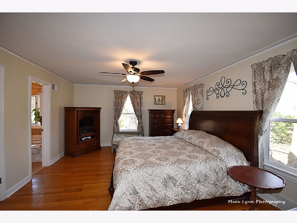
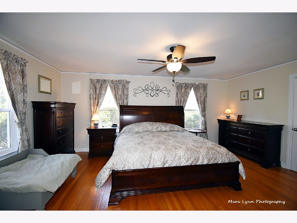
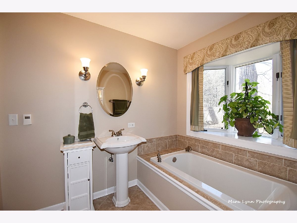
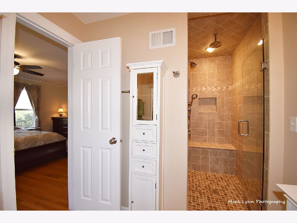
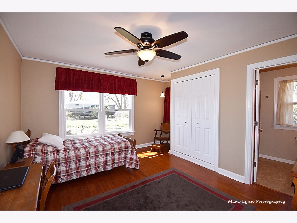
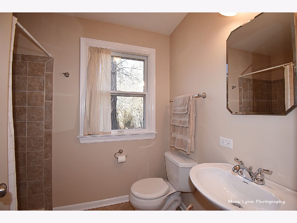
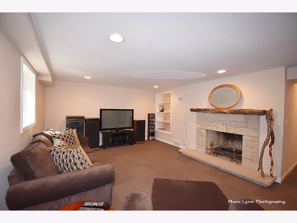
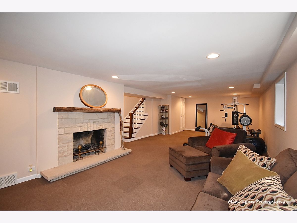
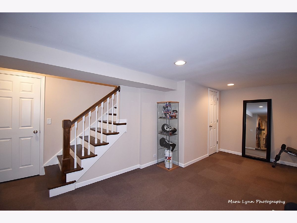
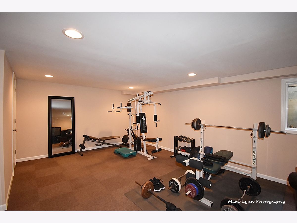
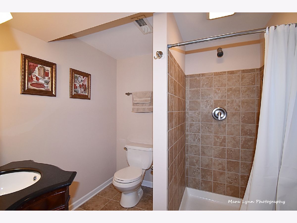
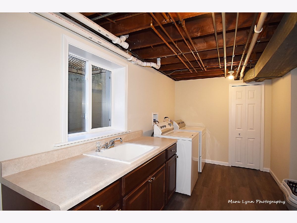
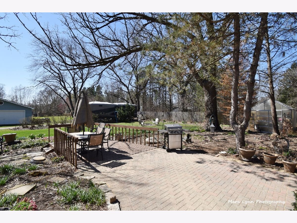
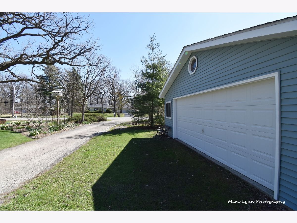
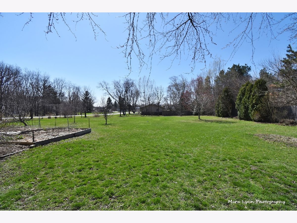
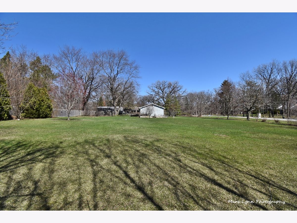
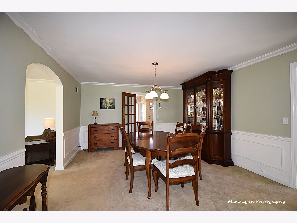
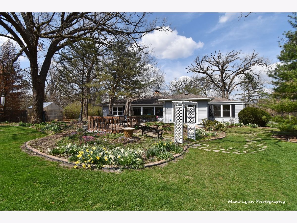
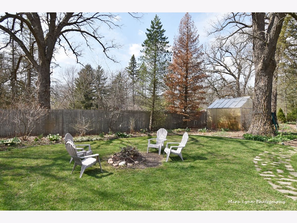
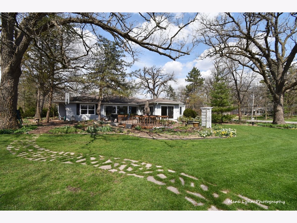
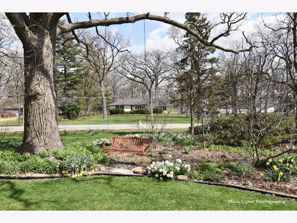
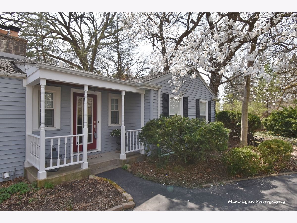
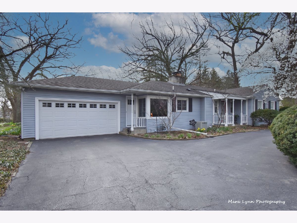
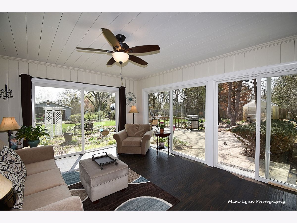
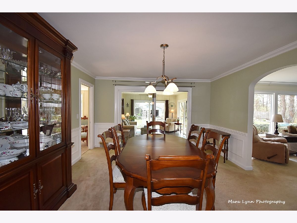
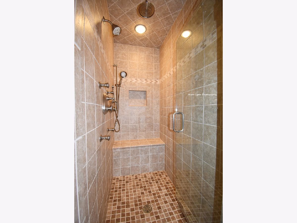
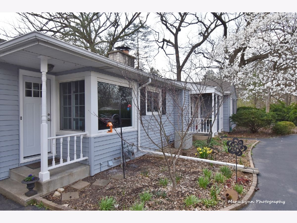
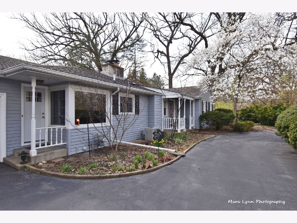
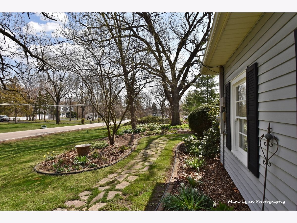
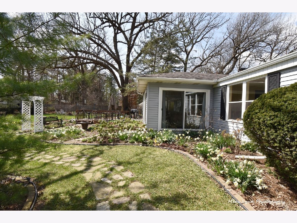
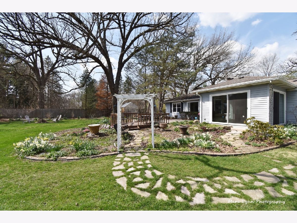
Room Specifics
Total Bedrooms: 3
Bedrooms Above Ground: 3
Bedrooms Below Ground: 0
Dimensions: —
Floor Type: Hardwood
Dimensions: —
Floor Type: Carpet
Full Bathrooms: 4
Bathroom Amenities: Full Body Spray Shower,Double Shower,Soaking Tub
Bathroom in Basement: 1
Rooms: Sun Room,Exercise Room,Storage,Utility Room-Lower Level
Basement Description: Finished,Crawl
Other Specifics
| 4 | |
| Concrete Perimeter | |
| Asphalt | |
| Patio, Porch, Brick Paver Patio, Storms/Screens | |
| Corner Lot,Mature Trees,Garden | |
| 119X363 | |
| Unfinished | |
| Full | |
| Hardwood Floors, Heated Floors, First Floor Bedroom, First Floor Full Bath, Walk-In Closet(s), Granite Counters, Separate Dining Room | |
| Range, Microwave, Dishwasher, Refrigerator, Washer, Dryer, Stainless Steel Appliance(s), Water Softener Owned, Gas Oven | |
| Not in DB | |
| Street Paved | |
| — | |
| — | |
| Wood Burning, Attached Fireplace Doors/Screen |
Tax History
| Year | Property Taxes |
|---|---|
| 2021 | $7,924 |
Contact Agent
Nearby Similar Homes
Nearby Sold Comparables
Contact Agent
Listing Provided By
REMAX Excels

