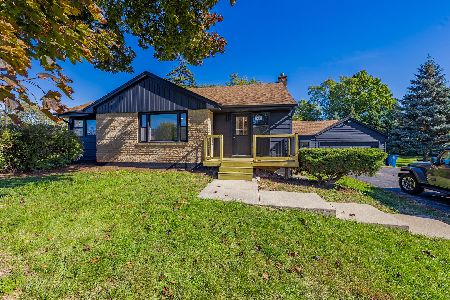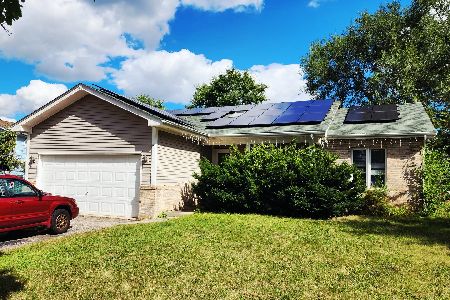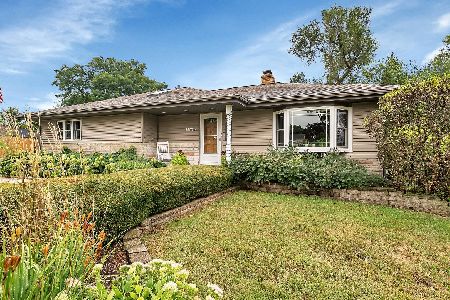2N174 Diane Avenue, Glen Ellyn, Illinois 60137
$288,000
|
Sold
|
|
| Status: | Closed |
| Sqft: | 1,526 |
| Cost/Sqft: | $182 |
| Beds: | 3 |
| Baths: | 2 |
| Year Built: | 1968 |
| Property Taxes: | $6,306 |
| Days On Market: | 1702 |
| Lot Size: | 0,48 |
Description
Experience country living in the suburbs in this stunning tri-level home located on a beautiful park-like half acre lot! Take in the colorful sunsets while entertaining from your oversized 2-level deck in your very own private backyard oasis with plenty of space for bags or horseshoes and, later, roast marshmallows while telling stories around your extra-large fire pit. Bring the party inside on rainy, cold, or windy days with plenty of space to entertain on the open, flowing main level or in the lower level family room complete with a full wet bar! Great home for a hobbyist to tinker and build in the oversized 2 car garage and built-in shelves and workbench on 2 walls. Located minutes from downtown Glen Ellyn & Lake Ellyn, I-355 & 290, Great Western Trail, East Branch Dog Park, shopping, restaurants, schools, and assigned to the highly-coveted "castle high school" Glenbard West!
Property Specifics
| Single Family | |
| — | |
| Tri-Level | |
| 1968 | |
| Partial,English | |
| — | |
| No | |
| 0.48 |
| Du Page | |
| Glen Ellyn Countryside | |
| 0 / Not Applicable | |
| None | |
| Private Well | |
| Septic-Private | |
| 11075134 | |
| 0234407011 |
Nearby Schools
| NAME: | DISTRICT: | DISTANCE: | |
|---|---|---|---|
|
Grade School
Glen Hill Primary School |
16 | — | |
|
Middle School
Glenside Middle School |
16 | Not in DB | |
|
High School
Glenbard West High School |
87 | Not in DB | |
Property History
| DATE: | EVENT: | PRICE: | SOURCE: |
|---|---|---|---|
| 11 Jun, 2021 | Sold | $288,000 | MRED MLS |
| 8 May, 2021 | Under contract | $277,500 | MRED MLS |
| 6 May, 2021 | Listed for sale | $277,500 | MRED MLS |
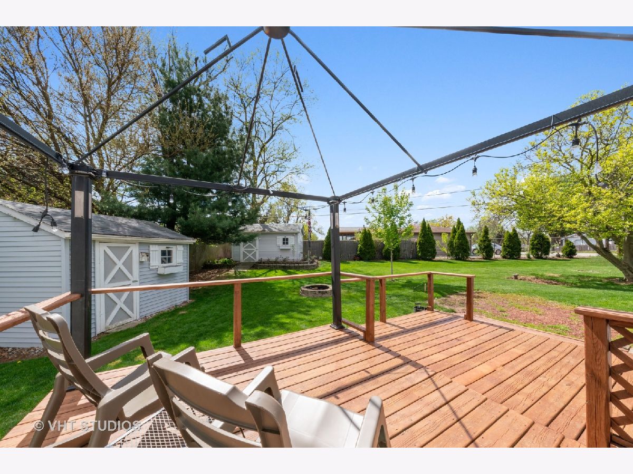
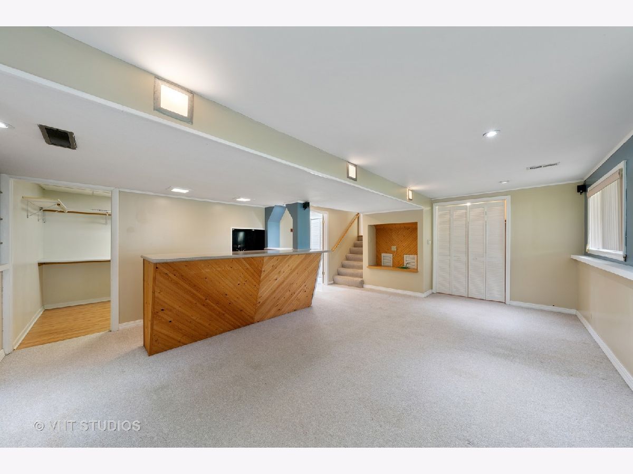
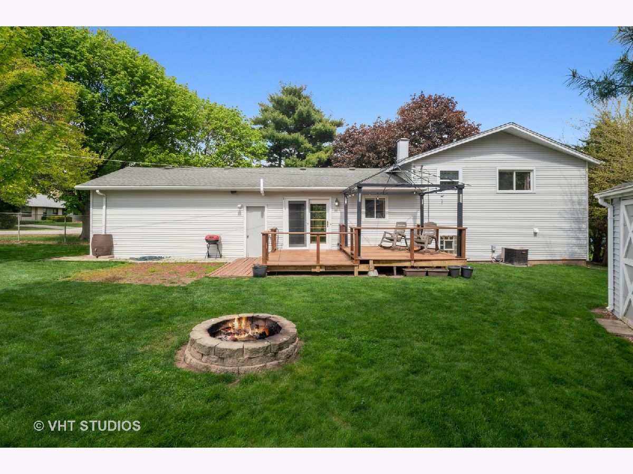
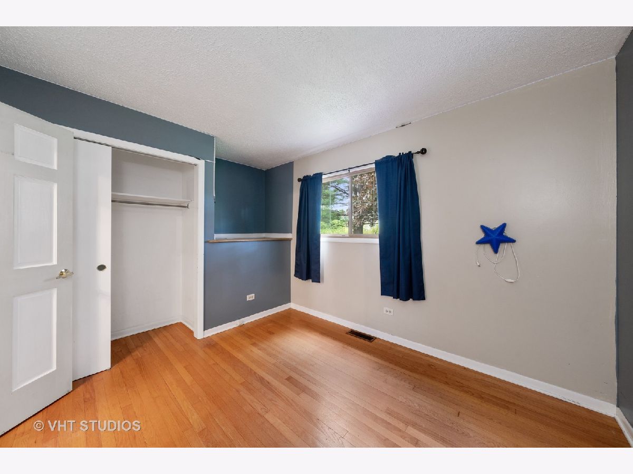
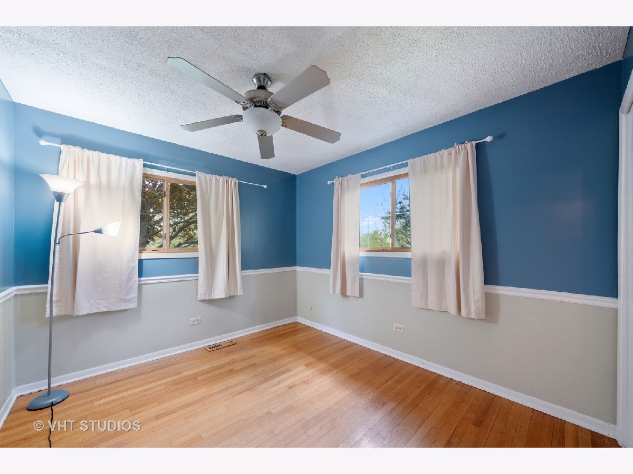
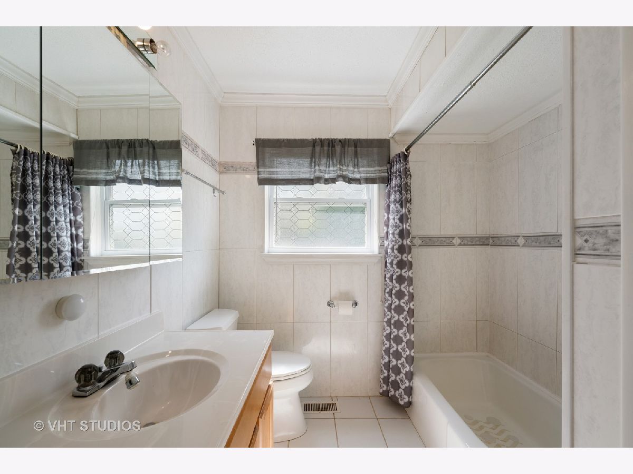
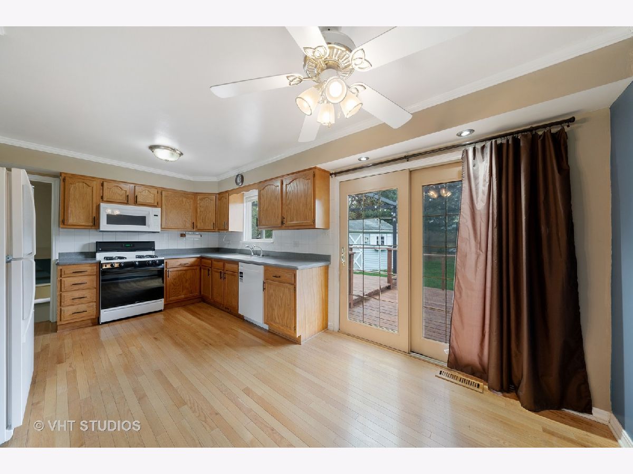
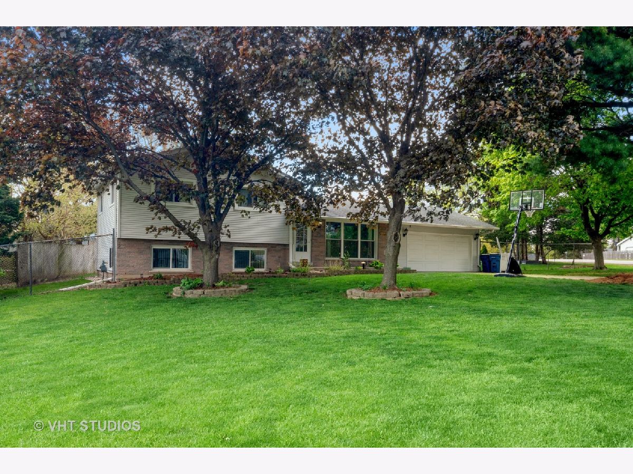
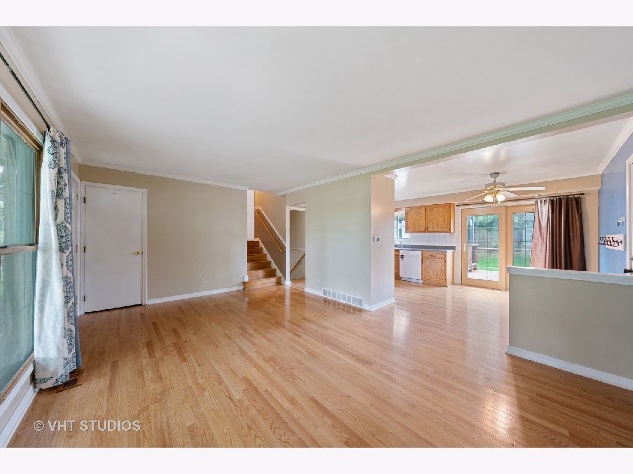
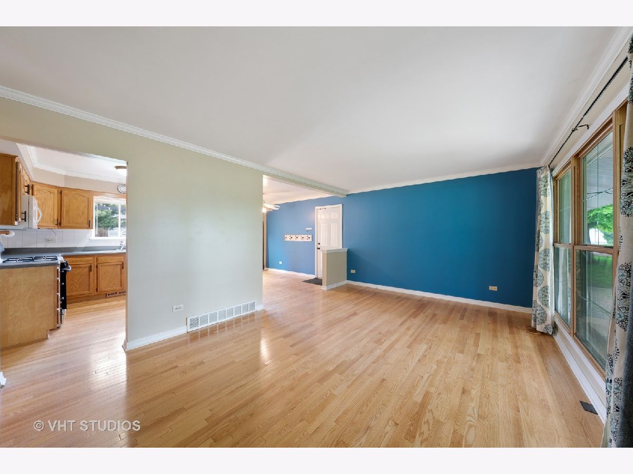
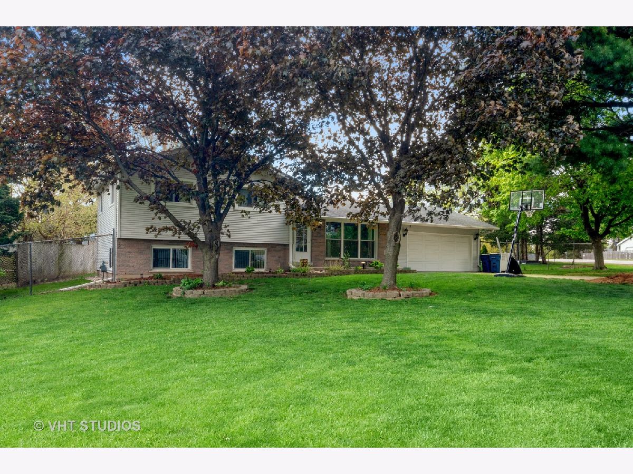
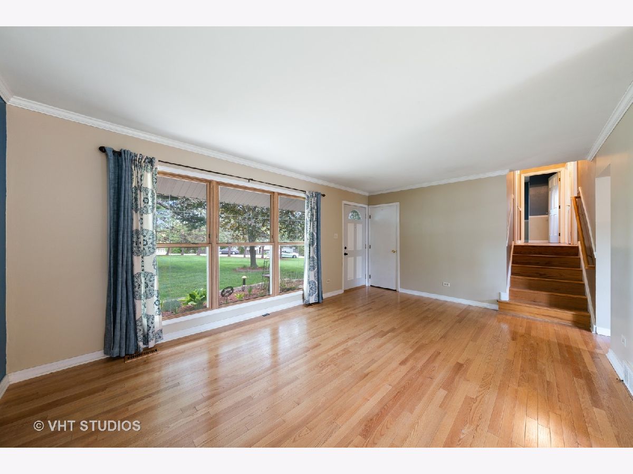
Room Specifics
Total Bedrooms: 3
Bedrooms Above Ground: 3
Bedrooms Below Ground: 0
Dimensions: —
Floor Type: Hardwood
Dimensions: —
Floor Type: Hardwood
Full Bathrooms: 2
Bathroom Amenities: Separate Shower
Bathroom in Basement: 1
Rooms: No additional rooms
Basement Description: Partially Finished,Crawl,Lookout,Concrete (Basement),Rec/Family Area,Storage Space
Other Specifics
| 2 | |
| — | |
| Concrete | |
| Deck, Porch, Storms/Screens, Fire Pit | |
| Corner Lot,Fenced Yard,Mature Trees,Chain Link Fence,Garden,Outdoor Lighting | |
| 114.7 X 186 X 107.35 X 185 | |
| Unfinished | |
| None | |
| Bar-Wet, Hardwood Floors, Some Storm Doors | |
| Range, Microwave, Dishwasher, Refrigerator, Washer, Dryer, Water Softener, Gas Cooktop, Gas Oven | |
| Not in DB | |
| Street Paved | |
| — | |
| — | |
| — |
Tax History
| Year | Property Taxes |
|---|---|
| 2021 | $6,306 |
Contact Agent
Nearby Similar Homes
Nearby Sold Comparables
Contact Agent
Listing Provided By
Coldwell Banker Real Estate Gr

