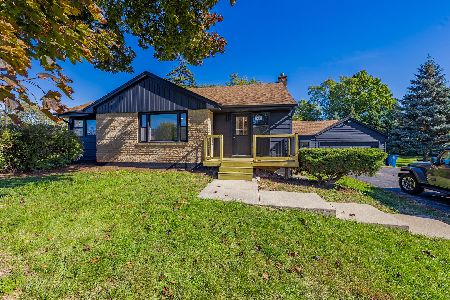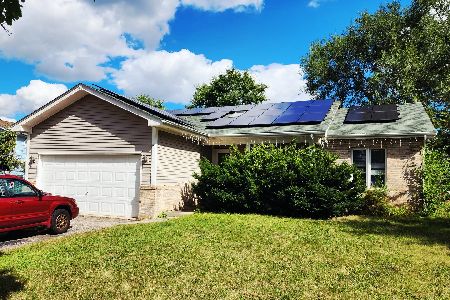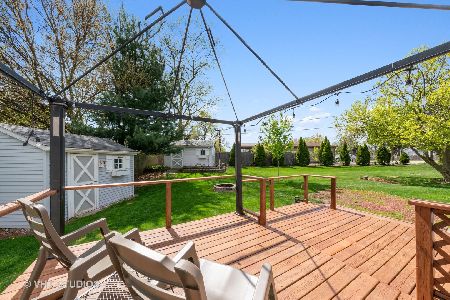2N215 Diane Avenue, Glen Ellyn, Illinois 60137
$272,000
|
Sold
|
|
| Status: | Closed |
| Sqft: | 1,890 |
| Cost/Sqft: | $148 |
| Beds: | 5 |
| Baths: | 2 |
| Year Built: | 1970 |
| Property Taxes: | $7,577 |
| Days On Market: | 2401 |
| Lot Size: | 0,49 |
Description
Welcome Home! This move in ready split level home with hardwood floors through out sits on nearly half an acre in the Glen Ellyn Countryside neighborhood. Great floor plan with four bedrooms upstairs and a lower level with optional fifth bedroom and family room. This well cared for home has many updates including Furnace (12') Water Heater (15') Sump Pump (17') New roof and Gutters (18') New garage door (18')New granite countertops, subway tile backplash and painted cabinets (19') with stainless steel appliances less than 5 years old. Large deck and huge yard for entertaining, walk to park, desirable Glenbard West High School and easy access to I-355. Well and septic, no water bill! LOW taxes for this property. This home is a must see! *driveway is being sealcoated on 7/23 and deck is being powerwashed and restained or repainted as well
Property Specifics
| Single Family | |
| — | |
| Tri-Level | |
| 1970 | |
| Partial,English | |
| SPLIT LEVEL | |
| No | |
| 0.49 |
| Du Page | |
| — | |
| — / Not Applicable | |
| None | |
| Private Well | |
| Septic-Private | |
| 10408376 | |
| 0234402014 |
Nearby Schools
| NAME: | DISTRICT: | DISTANCE: | |
|---|---|---|---|
|
Grade School
Glen Hill Primary School |
16 | — | |
|
Middle School
Glenside Middle School |
16 | Not in DB | |
|
High School
Glenbard West High School |
87 | Not in DB | |
Property History
| DATE: | EVENT: | PRICE: | SOURCE: |
|---|---|---|---|
| 20 Mar, 2015 | Sold | $239,500 | MRED MLS |
| 27 Jan, 2015 | Under contract | $244,215 | MRED MLS |
| 22 Jan, 2015 | Listed for sale | $244,215 | MRED MLS |
| 3 Oct, 2019 | Sold | $272,000 | MRED MLS |
| 7 Aug, 2019 | Under contract | $279,900 | MRED MLS |
| — | Last price change | $284,000 | MRED MLS |
| 7 Jun, 2019 | Listed for sale | $289,000 | MRED MLS |
Room Specifics
Total Bedrooms: 5
Bedrooms Above Ground: 5
Bedrooms Below Ground: 0
Dimensions: —
Floor Type: Hardwood
Dimensions: —
Floor Type: Hardwood
Dimensions: —
Floor Type: Hardwood
Dimensions: —
Floor Type: —
Full Bathrooms: 2
Bathroom Amenities: Double Sink
Bathroom in Basement: 1
Rooms: Bedroom 5,Deck
Basement Description: Finished
Other Specifics
| 2 | |
| Concrete Perimeter | |
| — | |
| Deck, Storms/Screens | |
| Corner Lot | |
| 113 X 192 X 106 X 191 | |
| Full,Unfinished | |
| — | |
| Hardwood Floors, In-Law Arrangement | |
| Range, Microwave, Dishwasher, Refrigerator, Washer, Dryer | |
| Not in DB | |
| Street Paved | |
| — | |
| — | |
| — |
Tax History
| Year | Property Taxes |
|---|---|
| 2015 | $6,970 |
| 2019 | $7,577 |
Contact Agent
Nearby Similar Homes
Nearby Sold Comparables
Contact Agent
Listing Provided By
Keller Williams Premiere Properties











