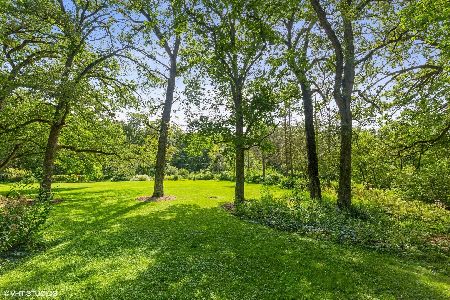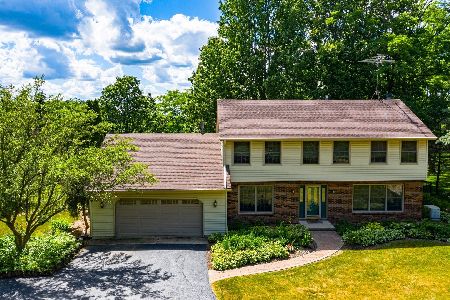2N321 Saddlewood Drive, Maple Park, Illinois 60151
$307,200
|
Sold
|
|
| Status: | Closed |
| Sqft: | 3,134 |
| Cost/Sqft: | $106 |
| Beds: | 3 |
| Baths: | 3 |
| Year Built: | 1975 |
| Property Taxes: | $7,746 |
| Days On Market: | 2517 |
| Lot Size: | 0,97 |
Description
Rare opportunity for a custom home on 1 acre in Saddlewood Estates backing to Elburn Forest Preserve. Off foyer is kitchen(remodeled in 2006)w/rustic Alder cabinets, quartz countertops, GE Profile SS appl. & porcelain tile. The shaker style cabs feature crystal glass doors that wrap around into the FR w/ a view of nature through the newer Pella, integral blind windows. There is an adjacent formal LR w/ gas FP, 1st floor laundry, screened porched that overlooks the vegetable/flower garden and creates a covered space below for swing and built in garden shed. Solar tubes bring in light in the hallway & 3 main level BR's. The MBR has sitting area, micro office, WIC & en suite. The addt'l 2 bedrooms have WIC's & share hall bath. Downstairs is another complete living space w/8 windows & walkout. Game room w/wet bar leads to a sitting area & 2nd FP. Flex room w/ cedar closet, full bath & fully equipped 2nd kit. Newer furnace, A/C, Leaf Guard gutters. 1 mile to Rt.47 & minutes to Elburn Metra.
Property Specifics
| Single Family | |
| — | |
| Walk-Out Ranch | |
| 1975 | |
| Full,Walkout | |
| — | |
| No | |
| 0.97 |
| Kane | |
| — | |
| 0 / Not Applicable | |
| None | |
| Private Well | |
| Septic-Private | |
| 10299879 | |
| 0736452002 |
Property History
| DATE: | EVENT: | PRICE: | SOURCE: |
|---|---|---|---|
| 24 Apr, 2019 | Sold | $307,200 | MRED MLS |
| 16 Mar, 2019 | Under contract | $332,500 | MRED MLS |
| 7 Mar, 2019 | Listed for sale | $332,500 | MRED MLS |
Room Specifics
Total Bedrooms: 3
Bedrooms Above Ground: 3
Bedrooms Below Ground: 0
Dimensions: —
Floor Type: Carpet
Dimensions: —
Floor Type: Carpet
Full Bathrooms: 3
Bathroom Amenities: Separate Shower,Double Sink
Bathroom in Basement: 1
Rooms: Den,Game Room,Kitchen,Foyer,Enclosed Porch,Office
Basement Description: Finished,Exterior Access
Other Specifics
| 2.5 | |
| Concrete Perimeter | |
| Asphalt,Concrete | |
| Patio, Porch Screened, Storms/Screens | |
| Corner Lot,Forest Preserve Adjacent,Nature Preserve Adjacent,Horses Allowed,Wooded | |
| 213X222X212X178 | |
| Unfinished | |
| Full | |
| Solar Tubes/Light Tubes, First Floor Bedroom, In-Law Arrangement, First Floor Laundry, First Floor Full Bath | |
| Range, Microwave, Dishwasher, Refrigerator, Freezer, Stainless Steel Appliance(s) | |
| Not in DB | |
| Horse-Riding Area | |
| — | |
| — | |
| Gas Log, Gas Starter |
Tax History
| Year | Property Taxes |
|---|---|
| 2019 | $7,746 |
Contact Agent
Nearby Similar Homes
Nearby Sold Comparables
Contact Agent
Listing Provided By
Premier Living Properties





