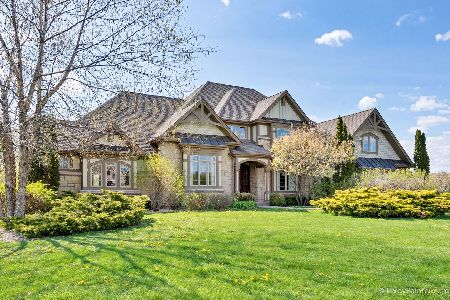2N807 Bowgren Drive, Elburn, Illinois 60119
$330,458
|
Sold
|
|
| Status: | Closed |
| Sqft: | 4,110 |
| Cost/Sqft: | $91 |
| Beds: | 4 |
| Baths: | 4 |
| Year Built: | 2002 |
| Property Taxes: | $18,610 |
| Days On Market: | 2743 |
| Lot Size: | 1,14 |
Description
Must see!! 4000+ sq foot custom home located in Sunset Villa Estates on 1+ ac wood lot offering 4 bedrooms and 3.5 baths. Spacious 3-car side-load garage and 2 paver patios. Enjoy plenty of natural light and vaulted ceilings through out. Spacious great room with fireplace, family room, formal dining room with bayed window seat, first floor laundry and mud room. Gourmet eat-in kitchen with granite counters, center island, butler & walk-in pantry. Master suite includes sitting area, 2nd fireplace, adjacent bonus room & bath with whirlpool tub & separate shower. Bedrooms 2 & 3 share a Jack & Jill bath while bedroom 4 has a private bath. Full English basement with rough-in for bath and 3rd fireplace. You will want to see for yourself to fully appreciate all this gorgeous home has to offer.
Property Specifics
| Single Family | |
| — | |
| — | |
| 2002 | |
| Full,English | |
| — | |
| No | |
| 1.14 |
| Kane | |
| Sunset Villa Estates | |
| 0 / Not Applicable | |
| None | |
| Private Well | |
| Septic-Private | |
| 10037729 | |
| 0834127003 |
Nearby Schools
| NAME: | DISTRICT: | DISTANCE: | |
|---|---|---|---|
|
Grade School
Wasco Elementary School |
303 | — | |
|
Middle School
Thompson Middle School |
303 | Not in DB | |
|
High School
St Charles North High School |
303 | Not in DB | |
Property History
| DATE: | EVENT: | PRICE: | SOURCE: |
|---|---|---|---|
| 28 Feb, 2019 | Sold | $330,458 | MRED MLS |
| 6 Feb, 2019 | Under contract | $374,900 | MRED MLS |
| — | Last price change | $374,900 | MRED MLS |
| 1 Aug, 2018 | Listed for sale | $499,900 | MRED MLS |
| 17 Jul, 2019 | Sold | $480,000 | MRED MLS |
| 8 Jun, 2019 | Under contract | $499,900 | MRED MLS |
| — | Last price change | $565,000 | MRED MLS |
| 3 May, 2019 | Listed for sale | $579,900 | MRED MLS |
Room Specifics
Total Bedrooms: 4
Bedrooms Above Ground: 4
Bedrooms Below Ground: 0
Dimensions: —
Floor Type: Carpet
Dimensions: —
Floor Type: Carpet
Dimensions: —
Floor Type: Carpet
Full Bathrooms: 4
Bathroom Amenities: Whirlpool,Separate Shower,Double Sink
Bathroom in Basement: 0
Rooms: Den,Bonus Room
Basement Description: Unfinished,Bathroom Rough-In
Other Specifics
| 3 | |
| Concrete Perimeter | |
| Asphalt | |
| Brick Paver Patio | |
| Corner Lot,Wooded | |
| 165X276X165X270 | |
| Unfinished | |
| Full | |
| Vaulted/Cathedral Ceilings, Skylight(s), Hardwood Floors, First Floor Laundry | |
| Double Oven, Range, Microwave, Dishwasher, Refrigerator, Washer, Dryer, Stainless Steel Appliance(s) | |
| Not in DB | |
| Street Paved | |
| — | |
| — | |
| Wood Burning, Gas Log, Gas Starter |
Tax History
| Year | Property Taxes |
|---|---|
| 2019 | $18,610 |
| 2019 | $17,748 |
Contact Agent
Nearby Similar Homes
Nearby Sold Comparables
Contact Agent
Listing Provided By
RE/MAX Classic




