2N856 Bowgren Drive, Elburn, Illinois 60119
$580,000
|
Sold
|
|
| Status: | Closed |
| Sqft: | 4,200 |
| Cost/Sqft: | $143 |
| Beds: | 4 |
| Baths: | 5 |
| Year Built: | 2006 |
| Property Taxes: | $15,538 |
| Days On Market: | 2084 |
| Lot Size: | 2,59 |
Description
From the moment you walk in you will appreciate the beauty of this custom built home! Stunning millwork throughout and gorgeous hardwood floors on the main level. Vaulted entry leads to dual front rooms which can be used as an office, dining room, or any purpose you imagine. One has beautiful dark extended wainscotting, crown molding and a tray ceiling. The other boasts white wainscotting, along with crown molding and an insert. Gourmet kitchen with Thermador appliances, granite counters and cherry cabinets. Large pantry. Separate eat-in area leads to an inviting four season room, from where you can admire the professionally landscaped 2.8 acre lot. Butlers pantry for entertaining. Huge family room with large windows, coffered ceiling and a custom wood and stone fireplace. First floor master suite with tray ceiling, double crown molding, and dual walk in closets. Relax in the spa like master bath. Upstairs are three additional generous bedrooms, with two sharing a jack and jill bath. There is also a large bonus media room with hardwood floors, which could be used as another bedroom. Walk in attic access from the second floor. Unbelievable 2200 square foot basement with exercise room, office, kitchenette, full bath, and space for any use you can imagine. Granite counters throughout, even in the first floor mud/ laundry room! Private yard, yet so close to town with St. Charles North High School! Space for an in-ground Pool on the north side of the lot! New reverse osmosis water system. High end security system can transfer to new owner. Well-maintained home is being sold "AS IS" AGENTS AND/OR PERSPECTIVE BUYERS EXPOSED TO COVID 19 OR WITH A COUGH OR FEVER ARE NOT TO ENTER THE HOME UNTIL THEY RECEIVE MEDICAL CLEARANCE. Please note that washer and dryer are negotiable.
Property Specifics
| Single Family | |
| — | |
| — | |
| 2006 | |
| Full | |
| — | |
| No | |
| 2.59 |
| Kane | |
| Sunset Villa | |
| — / Not Applicable | |
| None | |
| Private Well | |
| Septic-Private | |
| 10709610 | |
| 0834127016 |
Nearby Schools
| NAME: | DISTRICT: | DISTANCE: | |
|---|---|---|---|
|
Grade School
Wasco Elementary School |
303 | — | |
|
Middle School
Thompson Middle School |
303 | Not in DB | |
|
High School
St Charles North High School |
303 | Not in DB | |
Property History
| DATE: | EVENT: | PRICE: | SOURCE: |
|---|---|---|---|
| 4 Oct, 2007 | Sold | $860,000 | MRED MLS |
| 8 Sep, 2007 | Under contract | $899,400 | MRED MLS |
| — | Last price change | $899,300 | MRED MLS |
| 23 Feb, 2007 | Listed for sale | $899,000 | MRED MLS |
| 14 Aug, 2020 | Sold | $580,000 | MRED MLS |
| 9 Jul, 2020 | Under contract | $599,000 | MRED MLS |
| — | Last price change | $610,000 | MRED MLS |
| 8 May, 2020 | Listed for sale | $610,000 | MRED MLS |

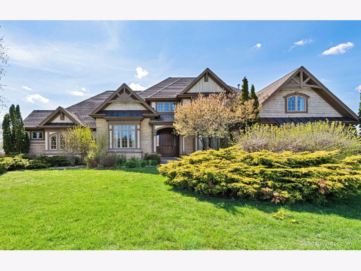
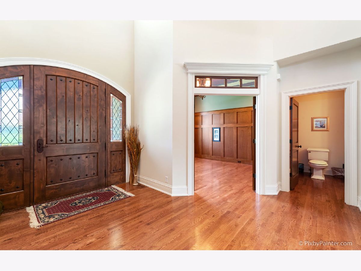
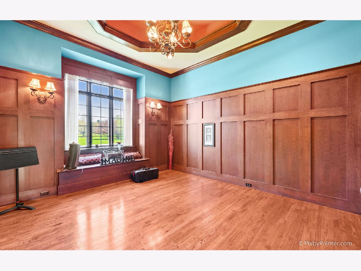
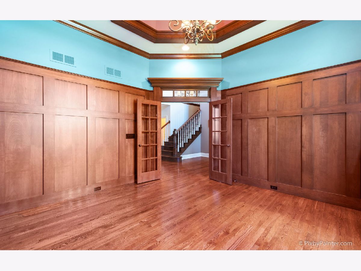
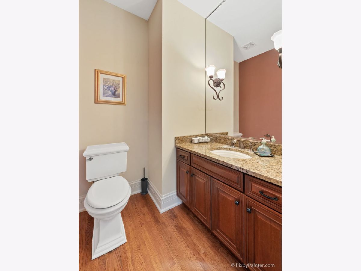
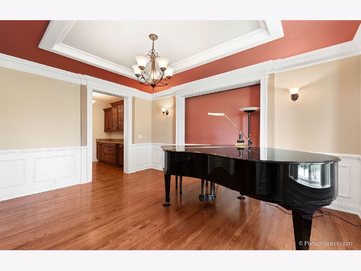
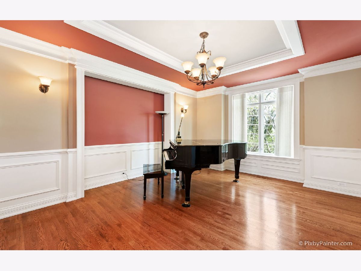

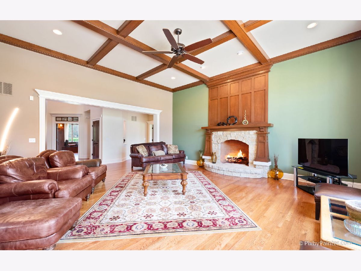
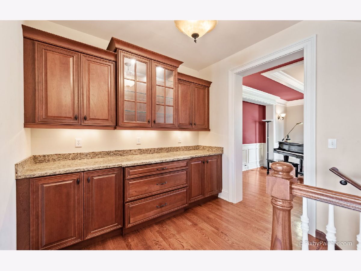
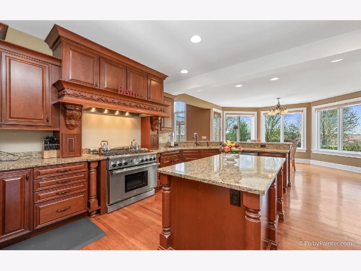
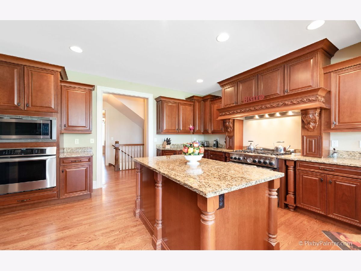
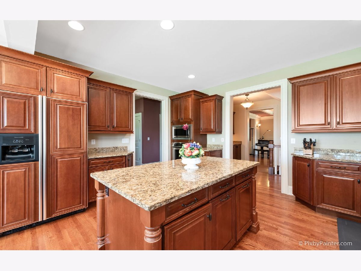
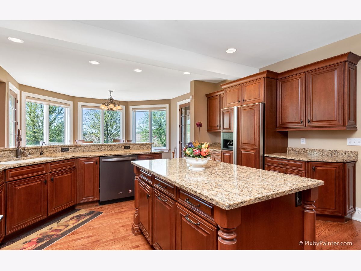
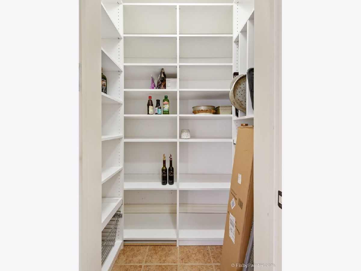
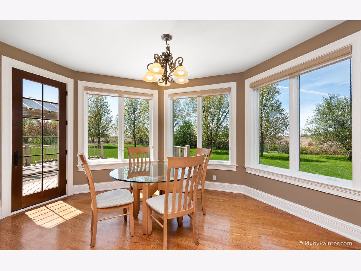

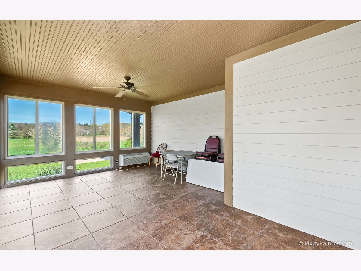
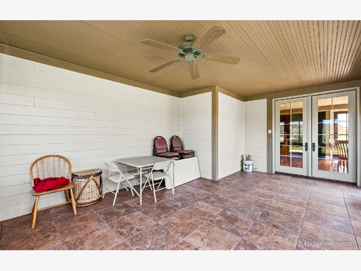
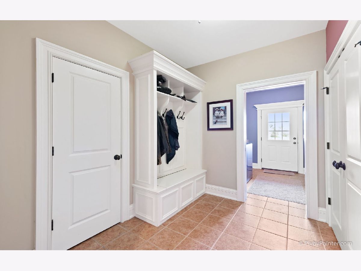
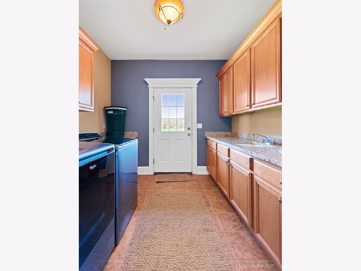
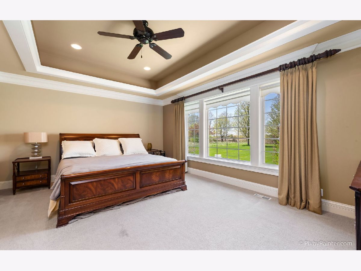
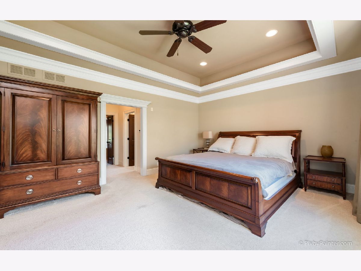

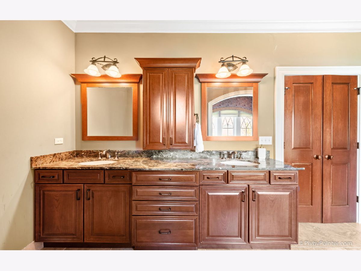

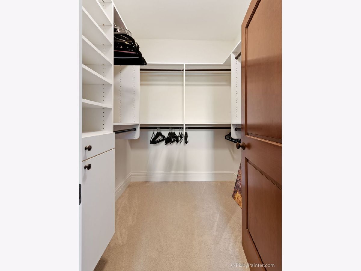
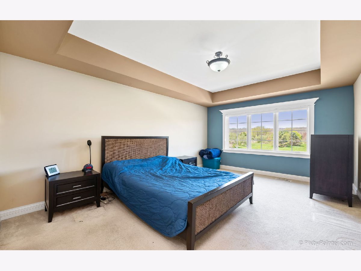
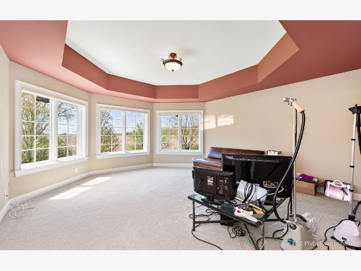
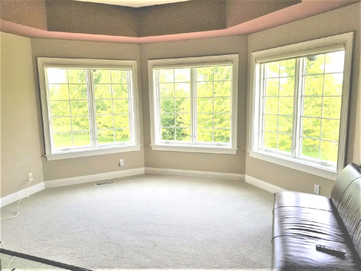



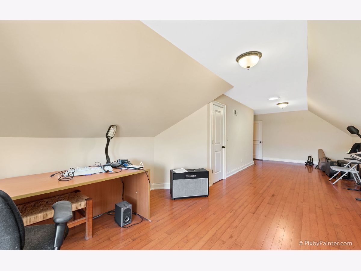
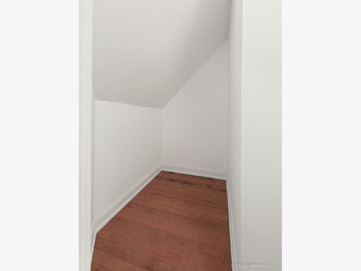
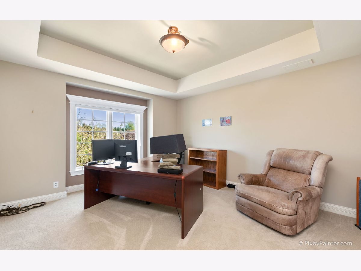
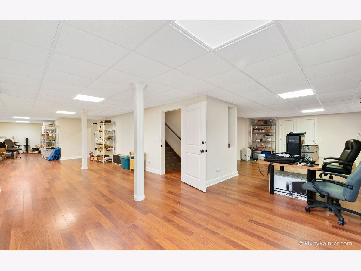


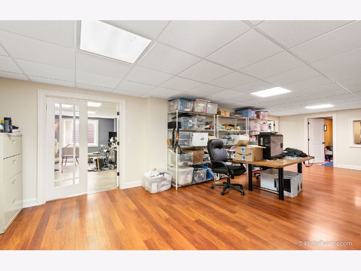
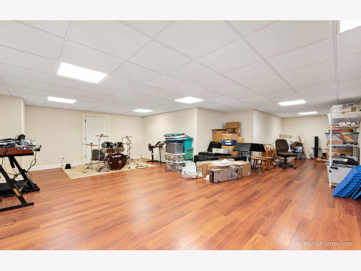
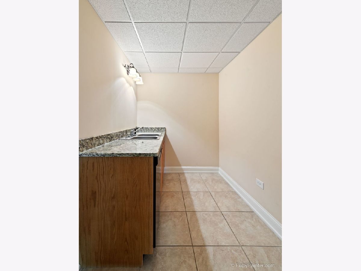
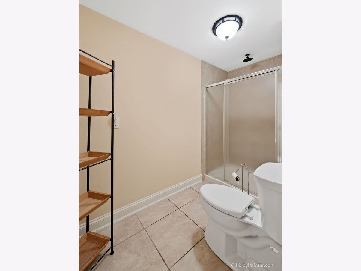



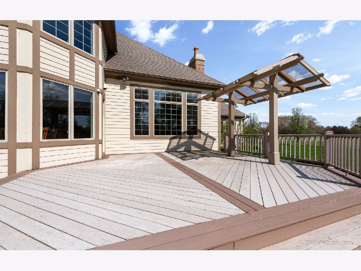
Room Specifics
Total Bedrooms: 4
Bedrooms Above Ground: 4
Bedrooms Below Ground: 0
Dimensions: —
Floor Type: Carpet
Dimensions: —
Floor Type: Hardwood
Dimensions: —
Floor Type: —
Full Bathrooms: 5
Bathroom Amenities: Whirlpool,Separate Shower,Double Sink,Full Body Spray Shower,Soaking Tub
Bathroom in Basement: 1
Rooms: Den,Exercise Room,Utility Room-1st Floor,Enclosed Porch
Basement Description: Finished
Other Specifics
| 3 | |
| Concrete Perimeter | |
| Asphalt | |
| Porch Screened | |
| Forest Preserve Adjacent,Landscaped | |
| 422X223X573X350 | |
| Unfinished | |
| Full | |
| Vaulted/Cathedral Ceilings, Hardwood Floors, First Floor Bedroom, First Floor Laundry, Walk-In Closet(s) | |
| Double Oven, Range, Microwave, Dishwasher, Refrigerator, Other | |
| Not in DB | |
| Street Paved | |
| — | |
| — | |
| Wood Burning, Gas Starter |
Tax History
| Year | Property Taxes |
|---|---|
| 2007 | $2,479 |
| 2020 | $15,538 |
Contact Agent
Nearby Similar Homes
Nearby Sold Comparables
Contact Agent
Listing Provided By
Keller Williams Inspire - Geneva




