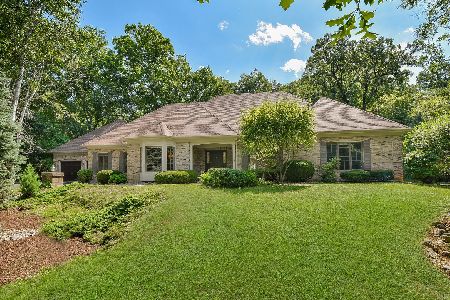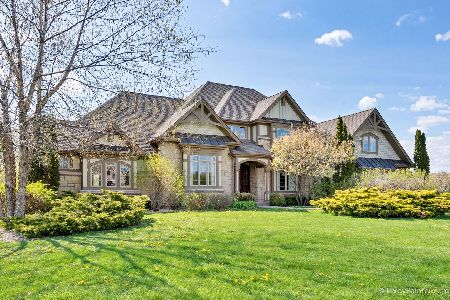2N835 Bowgren Drive, Elburn, Illinois 60119
$559,000
|
Sold
|
|
| Status: | Closed |
| Sqft: | 4,000 |
| Cost/Sqft: | $142 |
| Beds: | 4 |
| Baths: | 4 |
| Year Built: | 2006 |
| Property Taxes: | $20,557 |
| Days On Market: | 3644 |
| Lot Size: | 0,00 |
Description
A true gem with abundant character, charm and elegance.~ Perfection describes each and every room in this stunning show-caser~ First floor master en suite opens to a gorgeous private patio/deck where you can enjoy the beautiful wooded lot~ Gourmet kitchen with Jenn-Air and Bosch stainless steel appliances and charming apron sink~ Take in the views of the pristine landscaping from the Screened in Porch/Sunroom on this gorgeous 1+ acre wooded lot which backs to forest preserve~ Walk-in Attic adds plenty of additional storage or could be turned into a wonderful bonus room~ This is a home where privacy and serenity abound yet only minutes away from Metra/Train Station and fabulous downtown St.Charles! 4 miles to the heart of St.Charles restaurants and shopping~ Elburn address with top rated St.Charles schools~ This home provides the best of both worlds...the convenience of suburban life yet private country living! ~ Huge Basement is ready to be finished with bathroom roughed-in already.
Property Specifics
| Single Family | |
| — | |
| Traditional | |
| 2006 | |
| Full,English | |
| CUSTOM | |
| No | |
| — |
| Kane | |
| Sunset Villa Estates | |
| 0 / Not Applicable | |
| None | |
| Private Well | |
| Septic-Private | |
| 09138893 | |
| 0834127004 |
Nearby Schools
| NAME: | DISTRICT: | DISTANCE: | |
|---|---|---|---|
|
Grade School
Wasco Elementary School |
303 | — | |
|
Middle School
Thompson Middle School |
303 | Not in DB | |
|
High School
St Charles North High School |
303 | Not in DB | |
Property History
| DATE: | EVENT: | PRICE: | SOURCE: |
|---|---|---|---|
| 21 Apr, 2016 | Sold | $559,000 | MRED MLS |
| 25 Feb, 2016 | Under contract | $569,000 | MRED MLS |
| 12 Feb, 2016 | Listed for sale | $569,000 | MRED MLS |
Room Specifics
Total Bedrooms: 4
Bedrooms Above Ground: 4
Bedrooms Below Ground: 0
Dimensions: —
Floor Type: Carpet
Dimensions: —
Floor Type: Carpet
Dimensions: —
Floor Type: Carpet
Full Bathrooms: 4
Bathroom Amenities: Whirlpool,Separate Shower,Double Sink,Full Body Spray Shower
Bathroom in Basement: 0
Rooms: Den,Eating Area,Foyer,Mud Room,Screened Porch
Basement Description: Unfinished,Bathroom Rough-In
Other Specifics
| 3 | |
| Concrete Perimeter | |
| Asphalt | |
| Deck, Patio, Porch Screened, Brick Paver Patio, Storms/Screens | |
| Forest Preserve Adjacent,Landscaped,Wooded | |
| 49177 | |
| Unfinished | |
| Full | |
| Vaulted/Cathedral Ceilings, Bar-Dry, Hardwood Floors, First Floor Bedroom, First Floor Laundry, First Floor Full Bath | |
| Double Oven, Range, Microwave, Dishwasher, Refrigerator, Washer, Dryer, Disposal, Stainless Steel Appliance(s), Wine Refrigerator | |
| Not in DB | |
| Street Paved | |
| — | |
| — | |
| Attached Fireplace Doors/Screen, Gas Log |
Tax History
| Year | Property Taxes |
|---|---|
| 2016 | $20,557 |
Contact Agent
Nearby Similar Homes
Nearby Sold Comparables
Contact Agent
Listing Provided By
Baird & Warner





