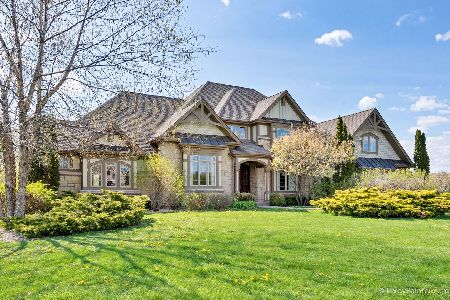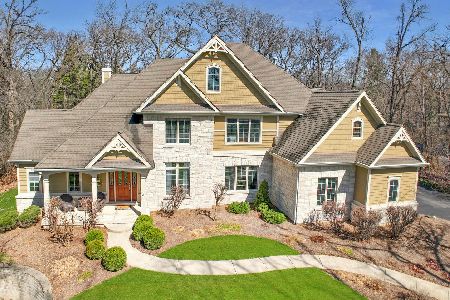2N900 Bowgren Drive, Elburn, Illinois 60119
$470,000
|
Sold
|
|
| Status: | Closed |
| Sqft: | 2,796 |
| Cost/Sqft: | $170 |
| Beds: | 4 |
| Baths: | 4 |
| Year Built: | 1994 |
| Property Taxes: | $9,390 |
| Days On Market: | 1835 |
| Lot Size: | 1,77 |
Description
Wow! Check out this awesome home on almost 2 acres with D303 schools and an attached six car garage!! This lovely home features formal living and dining rooms, family room with gas fireplace, gourmet kitchen with granite counters, cherry cabinets and stainless steel appliances! First floor den with custom built-in bookshelves! Four season room overlooking gorgeous patio with grill and firepit plus absolutely stunning, private yard! Four large bedrooms upstairs and two completely updated baths! Master suite with walk-in closet and private master bath with double sink and huge, walk-in marble shower! Full, finished basement with vinyl plank flooring, half bath and a second office with built-ins! Amazing attached 6 car garage - heated plus a workshop! Award winning St. Charles schools! Minutes to LaFox Metra station! Gorgeous yard with beautiful landscaping! This is it!!
Property Specifics
| Single Family | |
| — | |
| — | |
| 1994 | |
| Full | |
| — | |
| No | |
| 1.77 |
| Kane | |
| Sunset Villa | |
| — / Not Applicable | |
| None | |
| Private Well | |
| Septic-Private | |
| 10968684 | |
| 0834128004 |
Property History
| DATE: | EVENT: | PRICE: | SOURCE: |
|---|---|---|---|
| 10 Mar, 2021 | Sold | $470,000 | MRED MLS |
| 31 Jan, 2021 | Under contract | $475,000 | MRED MLS |
| 12 Jan, 2021 | Listed for sale | $475,000 | MRED MLS |

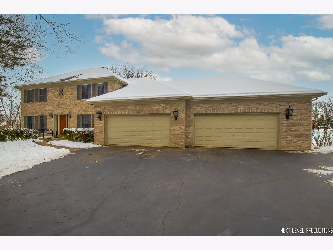
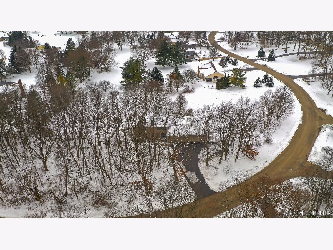
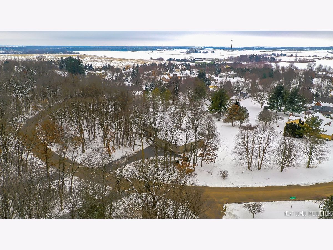
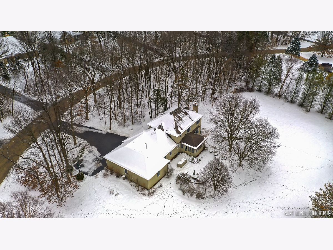
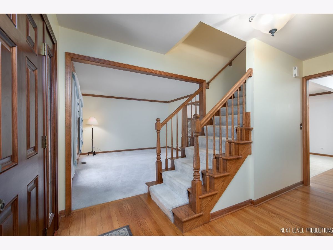
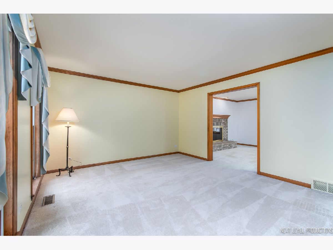
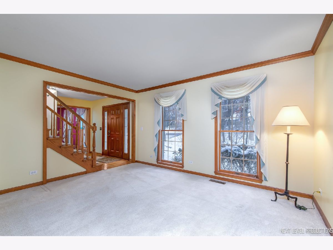
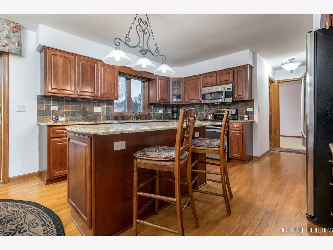
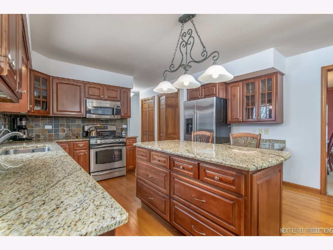
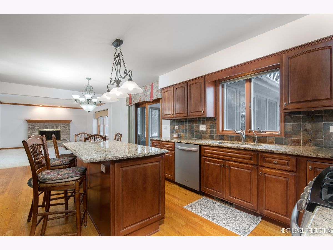
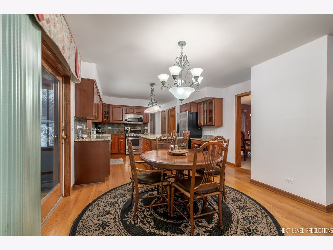
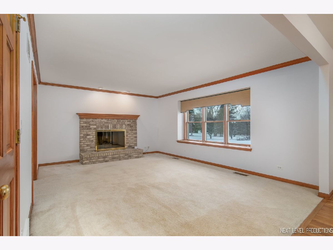
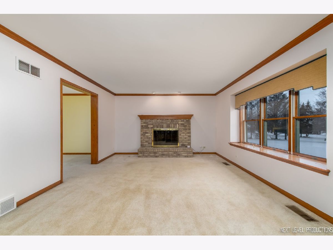
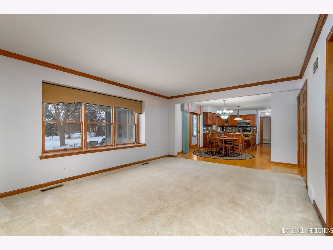
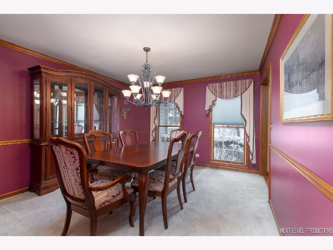
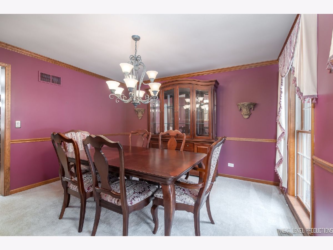
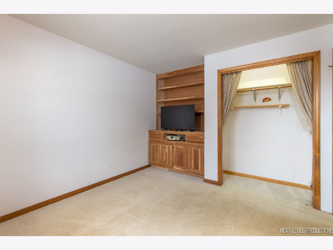
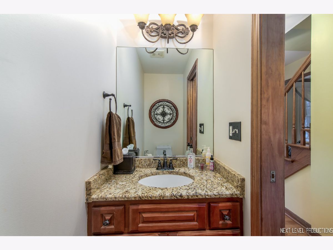
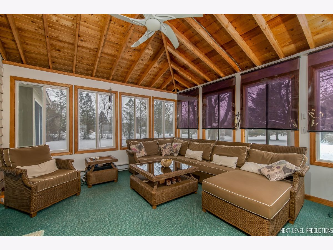
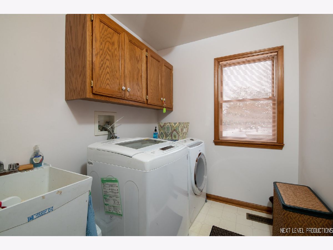
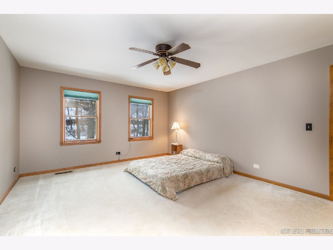
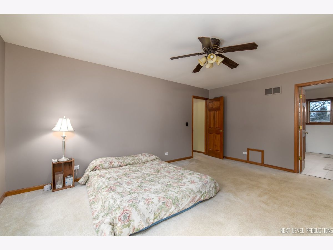
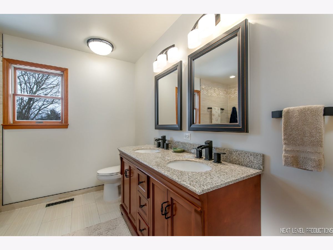
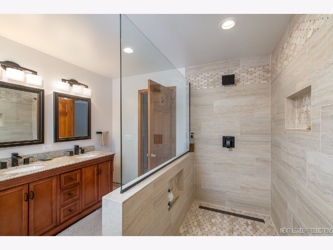
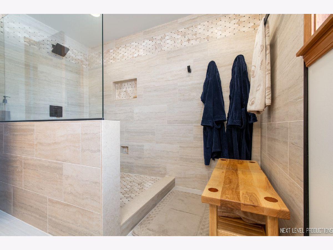
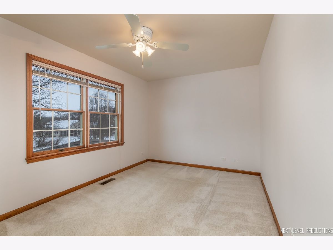
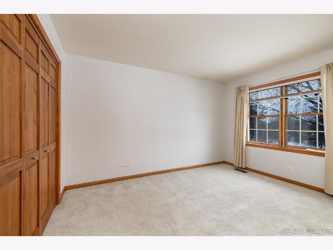
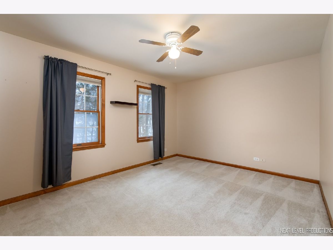
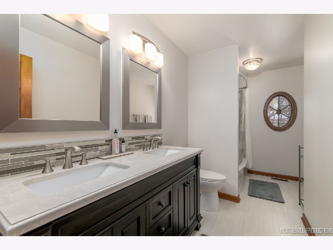
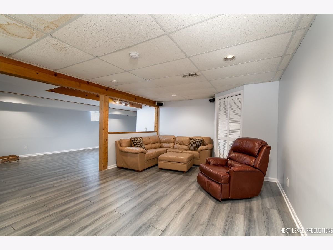
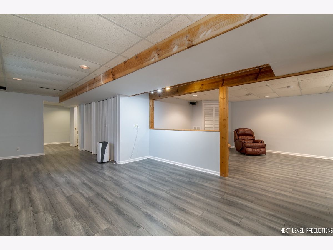
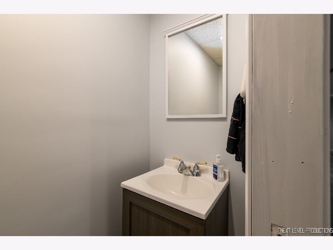
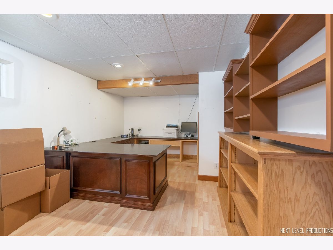
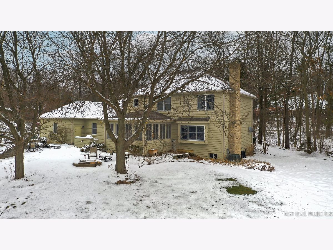
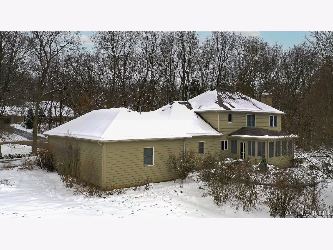
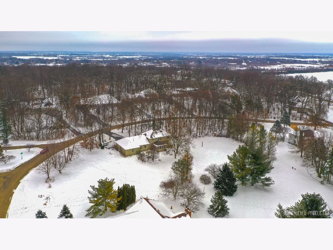
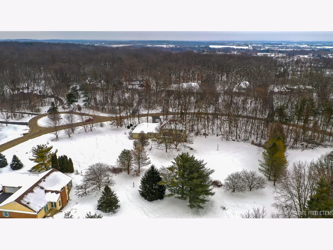
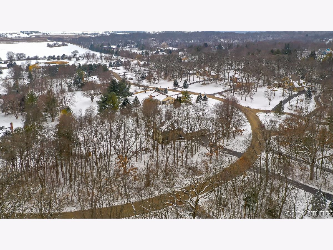
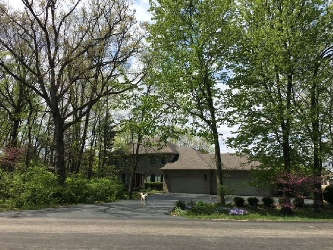
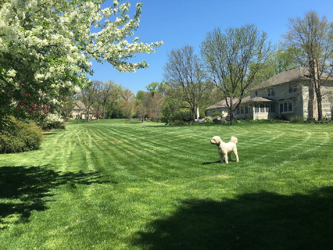
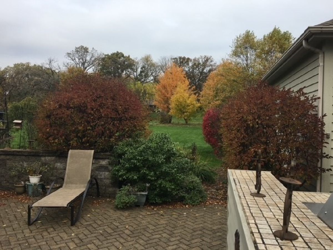
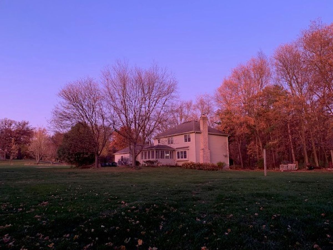
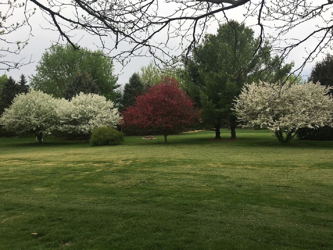
Room Specifics
Total Bedrooms: 4
Bedrooms Above Ground: 4
Bedrooms Below Ground: 0
Dimensions: —
Floor Type: Carpet
Dimensions: —
Floor Type: Carpet
Dimensions: —
Floor Type: Carpet
Full Bathrooms: 4
Bathroom Amenities: Double Sink
Bathroom in Basement: 1
Rooms: Den,Office,Recreation Room,Bonus Room,Game Room
Basement Description: Finished,Bathroom Rough-In
Other Specifics
| 6 | |
| Concrete Perimeter | |
| Asphalt | |
| Patio, Outdoor Grill, Fire Pit | |
| — | |
| 519X242X339 | |
| — | |
| Full | |
| First Floor Laundry, Built-in Features | |
| Range, Microwave, Dishwasher, Refrigerator, Washer, Dryer, Disposal, Stainless Steel Appliance(s), Water Softener Owned | |
| Not in DB | |
| Street Paved | |
| — | |
| — | |
| Gas Log, Gas Starter |
Tax History
| Year | Property Taxes |
|---|---|
| 2021 | $9,390 |
Contact Agent
Nearby Similar Homes
Nearby Sold Comparables
Contact Agent
Listing Provided By
REMAX Excels


