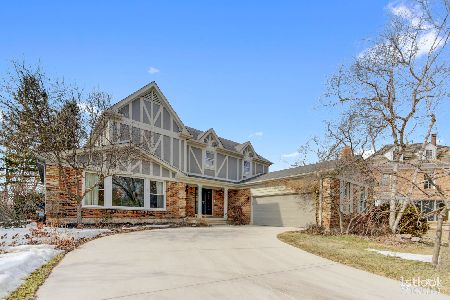2S004 Lakewood Lane, Wheaton, Illinois 60189
$542,000
|
Sold
|
|
| Status: | Closed |
| Sqft: | 2,670 |
| Cost/Sqft: | $202 |
| Beds: | 4 |
| Baths: | 3 |
| Year Built: | 1979 |
| Property Taxes: | $9,552 |
| Days On Market: | 1693 |
| Lot Size: | 0,24 |
Description
The view from the living room is something extremely rare! Feel like you are at your lake house every day! Pheasant Hollow is smaller subdivision, quiet, one way in and one way out. As you enter into this unique home, right away your eyes will be drawn to the vaulted ceilings, incredible fireplace, and the large open space!! A completely updated kitchen with chocolate cabinets, granite counters, stainless steel appliances, and a walk-in pantry. This home has an informal dining area, which is perfect for casual dining or ready to host a party of twelve! Located just off the kitchen is a fabulous family room or could be a perfect playroom! Need an in-home office? This "flex" room is just off the hallway, giving plenty of privacy to work from home, or use as a 4th bedroom! A total treat is the main floor laundry, or move to the basement for a larger folding space. Perhaps a screened-in porch wasn't on your "New home list", but a total bonus that your most likely will spend most of your evenings or even work from home days in this fabulous space! The second floor features a spacious master bedroom that can easily host your king-sized furniture, a fireplace, large closets, and a private master bathroom, completely remodeled with a pocket door, beautiful tile, a glass shower door, and a new floor. Two more large bedrooms, ample closet space, and a 2nd full bathroom service these rooms. The basement is high and dry with plenty of room to finish to a recreation room, in-home gym, or just use for storage! Don't miss the wine room ready to host your favorite Cabernet! Welcome home to a home you will love to entertain in, be proud of, and will never want to leave!
Property Specifics
| Single Family | |
| — | |
| Contemporary | |
| 1979 | |
| Full | |
| — | |
| No | |
| 0.24 |
| Du Page | |
| Pheasant Hollow | |
| 1500 / Annual | |
| Insurance,Other | |
| Lake Michigan | |
| Public Sewer | |
| 11119126 | |
| 0529116001 |
Nearby Schools
| NAME: | DISTRICT: | DISTANCE: | |
|---|---|---|---|
|
Grade School
Wiesbrook Elementary School |
200 | — | |
|
Middle School
Hubble Middle School |
200 | Not in DB | |
|
High School
Wheaton Warrenville South H S |
200 | Not in DB | |
Property History
| DATE: | EVENT: | PRICE: | SOURCE: |
|---|---|---|---|
| 15 May, 2014 | Sold | $400,000 | MRED MLS |
| 9 Apr, 2014 | Under contract | $420,000 | MRED MLS |
| — | Last price change | $445,000 | MRED MLS |
| 13 Feb, 2014 | Listed for sale | $445,000 | MRED MLS |
| 9 Sep, 2021 | Sold | $542,000 | MRED MLS |
| 7 Sep, 2021 | Under contract | $539,000 | MRED MLS |
| 15 Jun, 2021 | Listed for sale | $539,000 | MRED MLS |


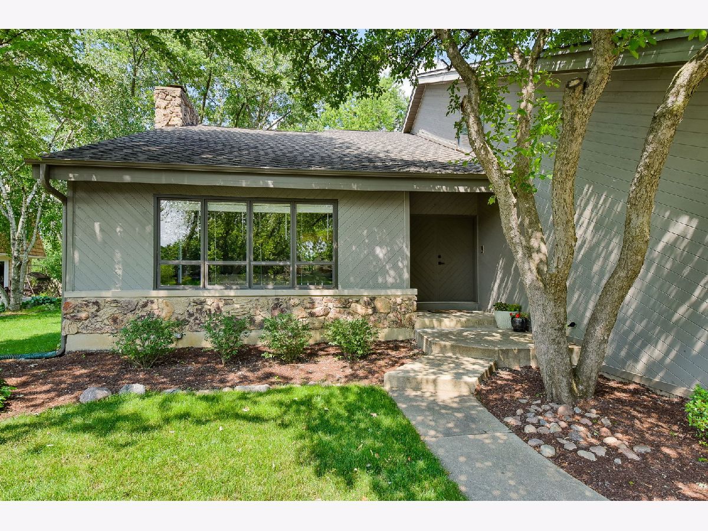




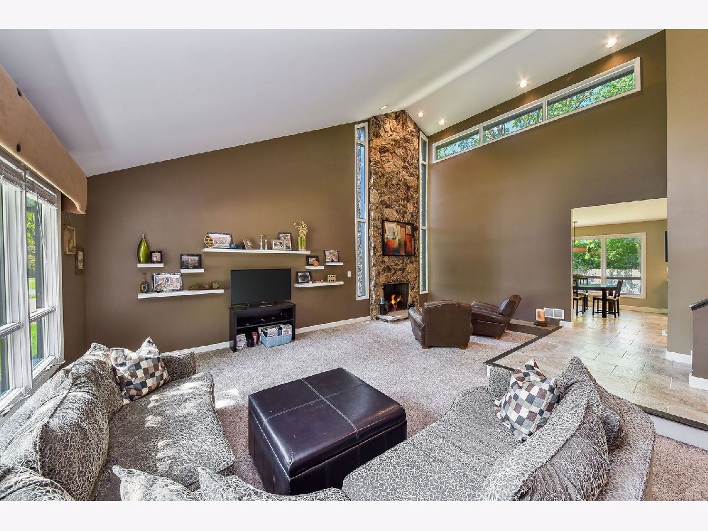










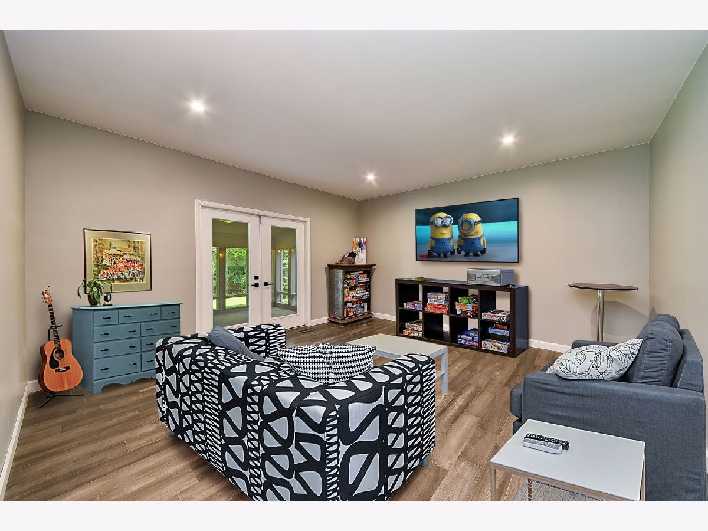
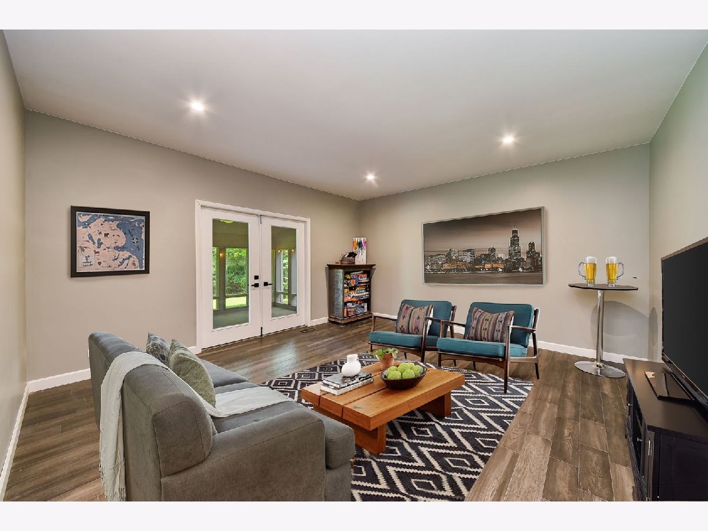

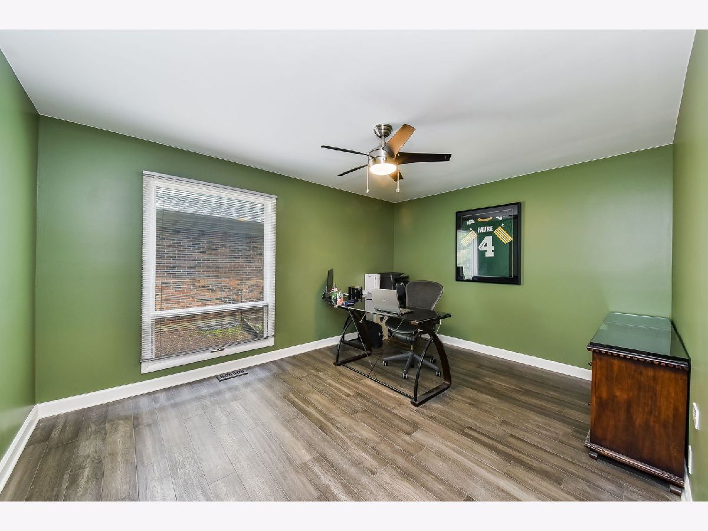







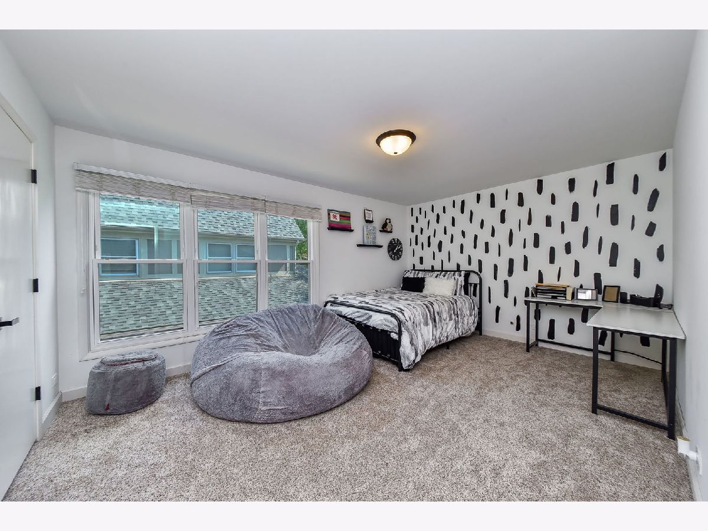




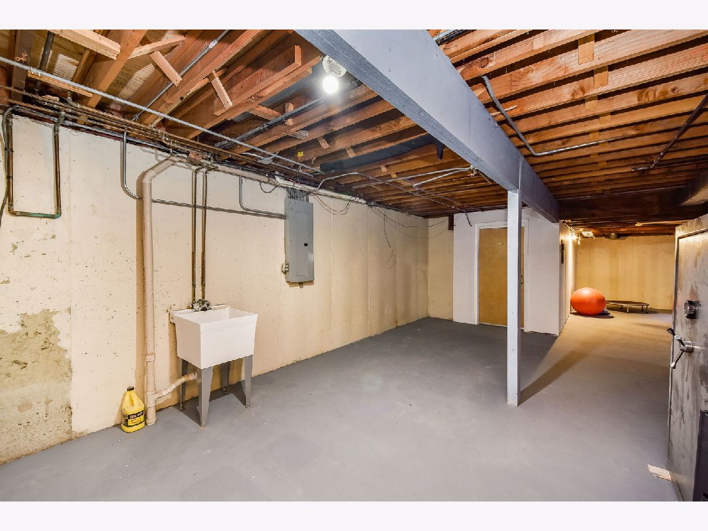







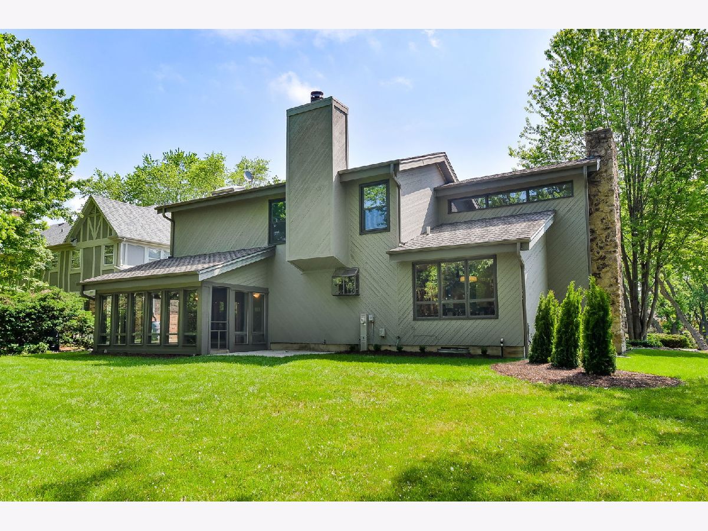

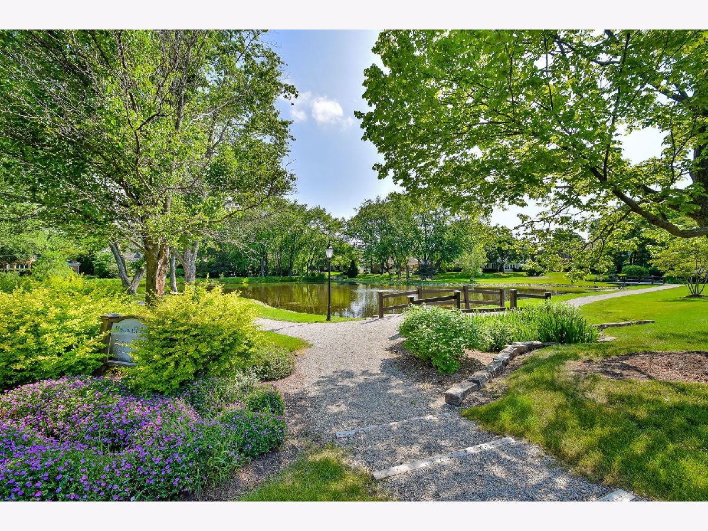











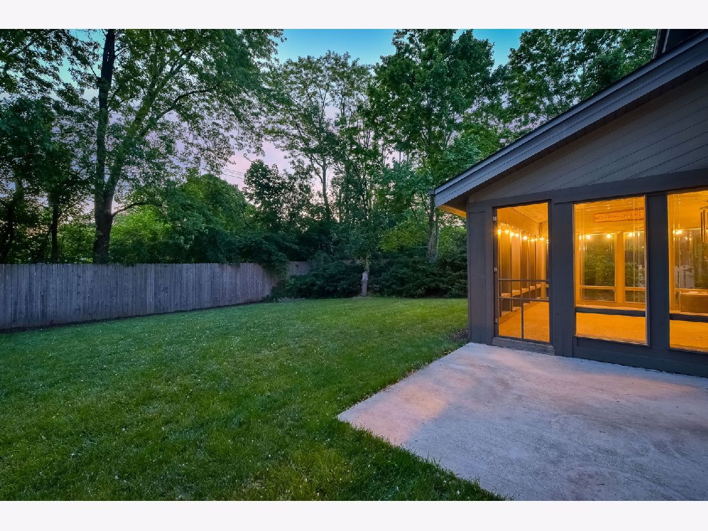







Room Specifics
Total Bedrooms: 4
Bedrooms Above Ground: 4
Bedrooms Below Ground: 0
Dimensions: —
Floor Type: Carpet
Dimensions: —
Floor Type: Carpet
Dimensions: —
Floor Type: Hardwood
Full Bathrooms: 3
Bathroom Amenities: Double Sink
Bathroom in Basement: 0
Rooms: Foyer,Enclosed Porch
Basement Description: Unfinished
Other Specifics
| 2 | |
| Concrete Perimeter | |
| Concrete | |
| Porch Screened | |
| Pond(s),Water View | |
| 79 X 139 | |
| — | |
| Full | |
| Vaulted/Cathedral Ceilings, Skylight(s), First Floor Bedroom, In-Law Arrangement, First Floor Laundry | |
| Double Oven, Range, Dishwasher, Refrigerator, Washer, Dryer, Disposal | |
| Not in DB | |
| Lake | |
| — | |
| — | |
| Wood Burning |
Tax History
| Year | Property Taxes |
|---|---|
| 2014 | $10,484 |
| 2021 | $9,552 |
Contact Agent
Nearby Sold Comparables
Contact Agent
Listing Provided By
Keller Williams Premiere Properties



