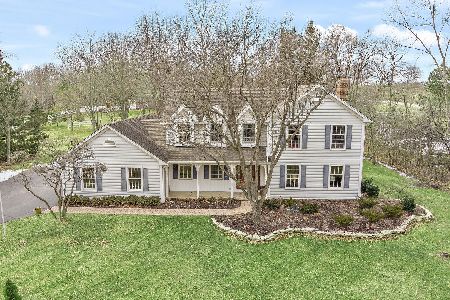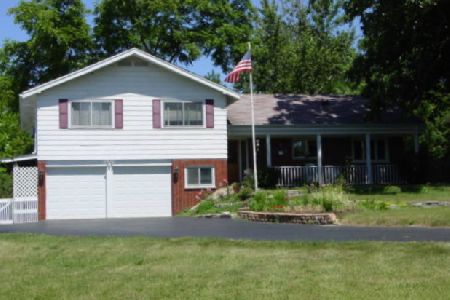2S020 Yvonne Lane, Wheaton, Illinois 60189
$556,000
|
Sold
|
|
| Status: | Closed |
| Sqft: | 2,676 |
| Cost/Sqft: | $209 |
| Beds: | 4 |
| Baths: | 3 |
| Year Built: | 1980 |
| Property Taxes: | $8,133 |
| Days On Market: | 2244 |
| Lot Size: | 1,16 |
Description
It's a WONDERFUL LIFE......style change waiting for you. Original owners. Custom designed pristine 4 bedroom 2.5 bathroom home adjacent to Cantigny Golf Course. Complete rehab down to studs on first floor including 3.5" hardwood, white millwork and doors. Welcoming front porch to center stair foyer. Formal Dining Room with crown molding and hardwood. Living Room with crown molding, hardwood and pocket doors to Family Room. Family Room with wood burning masonry fireplace, stone hearth and mantle, oversized sliding glass door to screen porch, recessed lighting, hardwood and pocket door to Kitchen. Custom Gourmet Kitchen with 42" Brakur Hickory cabinets, deep full extension soft close drawers and specialty cabinets, custom island, Electrolux SS Refrigerator/Freezer with filtered water and ice, Microwave, Double Convection Oven and Gas Stove Top. Kenmore SS Dishwasher. Wonderful views of tranquil backyard from large picture window over the sink and triple full windows and door in breakfast room area that lead to the deck. Phenomenal sun drenched and versatile room for Sewing, Den, Pantry or Craft room with built in bookcases, Brakur cabinets 2 sides of windows with great views. Mud room off the garage and back deck with gorgeous tile floor, deep Kohler sink with attachments, built in cabinets and full size LG Washer and Dryer. Hall updated Bathroom with Brakur vanity, new faucet and lighting. Second floor with 4 large bedrooms and 3 walk in closets. Master Bedroom with wonderful window seats, blackout shades, walk in closet with organizers and French door to bathroom. Master Bath has shower, built-ins, high vanity with Corian. Large unfinished dry basement. Side load supersized garage. New or newers include Andersen windows, front, back and garage doors with windows, siding, oversized gutters and downspouts, HE Furnace, Humidifier. SEE LIST UNDER ADDITIONAL INFORMATION. Low taxes = $311.15 Senior Exemption. Great Wheaton District 200 Schools. Close to everything. This land is Amazing - feels like Country Living.
Property Specifics
| Single Family | |
| — | |
| Colonial | |
| 1980 | |
| Full | |
| — | |
| No | |
| 1.16 |
| Du Page | |
| — | |
| — / Not Applicable | |
| None | |
| Private Well | |
| Septic-Private | |
| 10589625 | |
| 0425200015 |
Nearby Schools
| NAME: | DISTRICT: | DISTANCE: | |
|---|---|---|---|
|
Grade School
Wiesbrook Elementary School |
200 | — | |
|
Middle School
Hubble Middle School |
200 | Not in DB | |
|
High School
Wheaton Warrenville South H S |
200 | Not in DB | |
Property History
| DATE: | EVENT: | PRICE: | SOURCE: |
|---|---|---|---|
| 17 Apr, 2020 | Sold | $556,000 | MRED MLS |
| 10 Feb, 2020 | Under contract | $559,000 | MRED MLS |
| 9 Dec, 2019 | Listed for sale | $559,000 | MRED MLS |
| 7 Jun, 2022 | Sold | $628,000 | MRED MLS |
| 11 Mar, 2022 | Under contract | $575,000 | MRED MLS |
| 11 Mar, 2022 | Listed for sale | $575,000 | MRED MLS |
Room Specifics
Total Bedrooms: 4
Bedrooms Above Ground: 4
Bedrooms Below Ground: 0
Dimensions: —
Floor Type: Carpet
Dimensions: —
Floor Type: Carpet
Dimensions: —
Floor Type: Carpet
Full Bathrooms: 3
Bathroom Amenities: —
Bathroom in Basement: 0
Rooms: Sewing Room,Foyer,Walk In Closet,Deck,Screened Porch,Workshop
Basement Description: Unfinished
Other Specifics
| 2.5 | |
| Concrete Perimeter | |
| Asphalt | |
| Deck, Porch, Porch Screened, Storms/Screens | |
| — | |
| 170 X 299 | |
| Pull Down Stair,Unfinished | |
| Full | |
| Hardwood Floors, First Floor Laundry, Walk-In Closet(s) | |
| Double Oven, Microwave, Dishwasher, Refrigerator, Washer, Dryer, Disposal, Stainless Steel Appliance(s), Cooktop, Built-In Oven, Range Hood, Water Purifier Rented, Water Softener Rented | |
| Not in DB | |
| Horse-Riding Trails, Street Paved | |
| — | |
| — | |
| Wood Burning |
Tax History
| Year | Property Taxes |
|---|---|
| 2020 | $8,133 |
| 2022 | $9,328 |
Contact Agent
Nearby Sold Comparables
Contact Agent
Listing Provided By
RE/MAX Suburban






