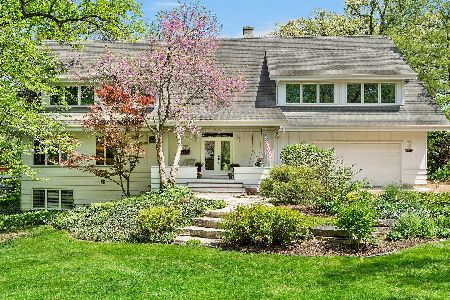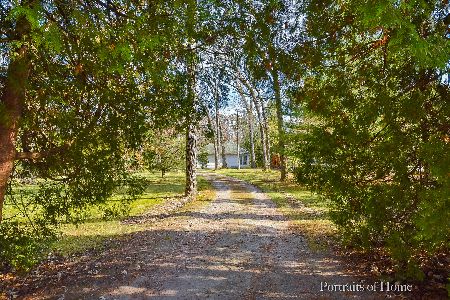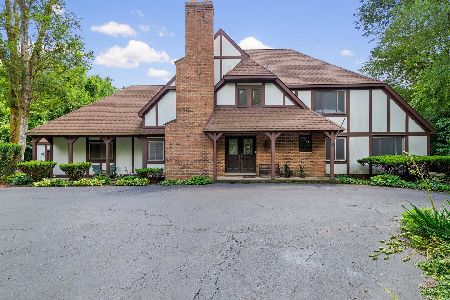2S240 Center Avenue, Wheaton, Illinois 60189
$409,000
|
Sold
|
|
| Status: | Closed |
| Sqft: | 1,752 |
| Cost/Sqft: | $243 |
| Beds: | 2 |
| Baths: | 3 |
| Year Built: | 1972 |
| Property Taxes: | $7,057 |
| Days On Market: | 2065 |
| Lot Size: | 0,91 |
Description
Wonderful single level living in this spacious 4BR, 3BA Ranch in desirable Secluded Unincorporated Wheaton! Welcoming foyer leads to a bright living room with adjacent dining room overlooking the beautifully landscaped yard. Huge kitchen features a large Island with ample amount of cabinets and counter space and walk in Pantry. Relax in the warmth of the sun-filled and spacious Living room with 2 Sided wood burning fireplace that walks out to the lovely deck and yard. Cozy den or office perfect for working at home. Large master bedroom suite has a walk in closet. Another nicely sized bedroom with walk in closet and full bath complete the main level. The walkout basement features a recreational area, third and fourth bedroom or office space, laundry room, full bath and lots of storage! Two and a half car garage. The home is on just under a n acre surrounded by the serenity of nature with access to the freedom of miles of trails through Forest Preserves and the Prairie Path. Very highly recommended.
Property Specifics
| Single Family | |
| — | |
| Ranch | |
| 1972 | |
| Full,Walkout | |
| — | |
| No | |
| 0.91 |
| Du Page | |
| — | |
| — / Not Applicable | |
| None | |
| Private Well | |
| Septic-Private | |
| 10737584 | |
| 0425206011 |
Nearby Schools
| NAME: | DISTRICT: | DISTANCE: | |
|---|---|---|---|
|
Grade School
Wiesbrook Elementary School |
200 | — | |
|
Middle School
Hubble Middle School |
200 | Not in DB | |
|
High School
Wheaton Warrenville South H S |
200 | Not in DB | |
Property History
| DATE: | EVENT: | PRICE: | SOURCE: |
|---|---|---|---|
| 13 Jul, 2020 | Sold | $409,000 | MRED MLS |
| 7 Jun, 2020 | Under contract | $424,900 | MRED MLS |
| 5 Jun, 2020 | Listed for sale | $424,900 | MRED MLS |
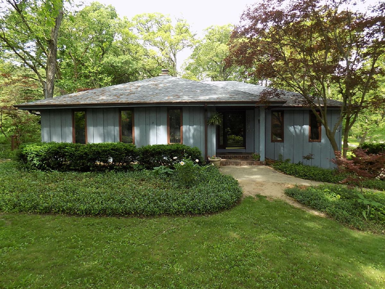
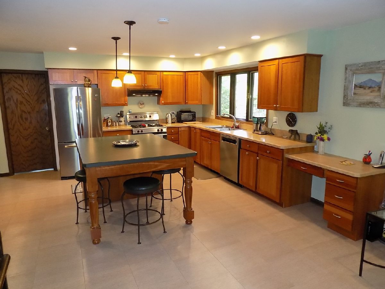
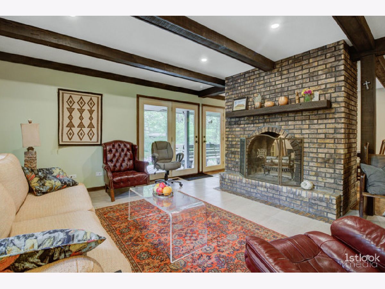
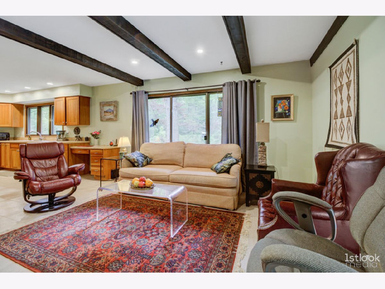
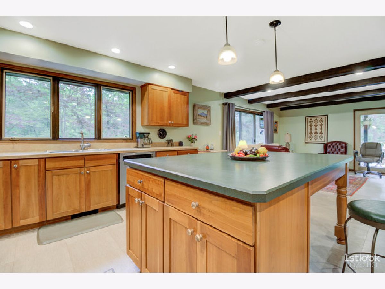
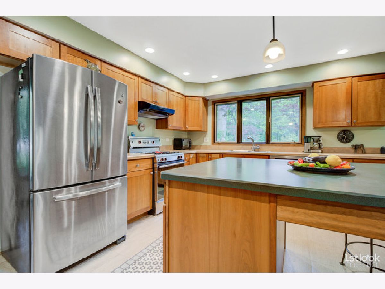
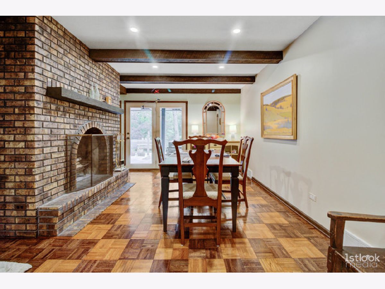
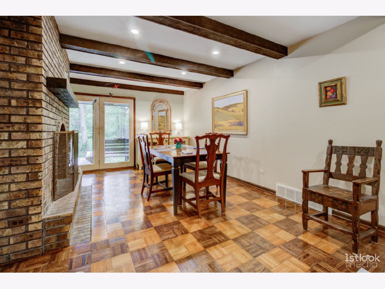
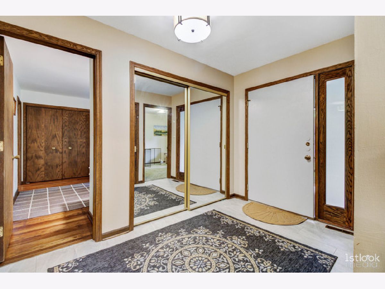
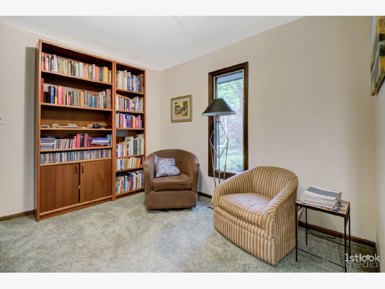
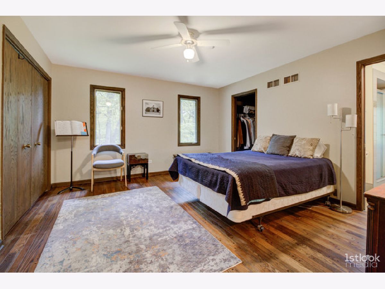
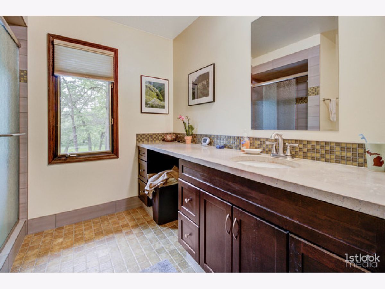
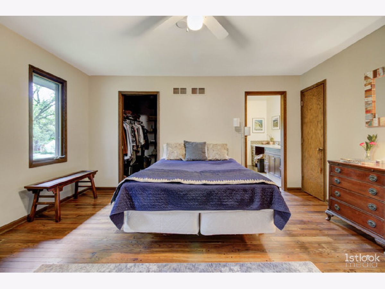
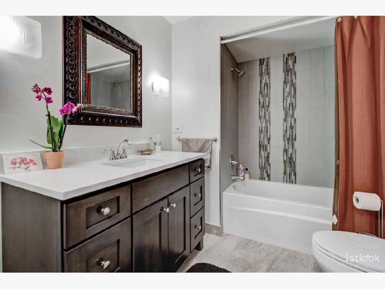
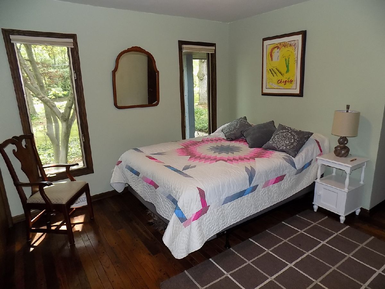
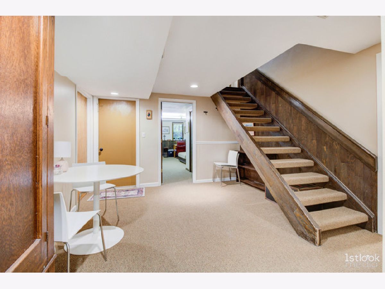
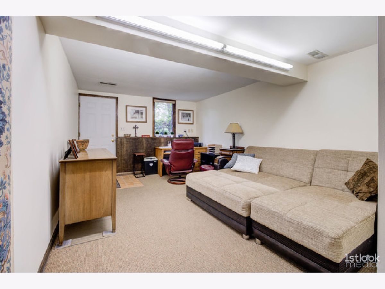
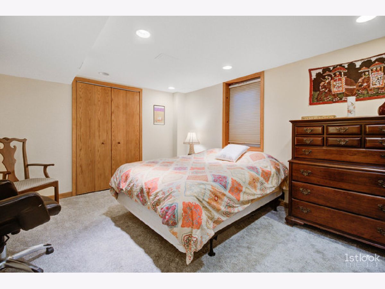
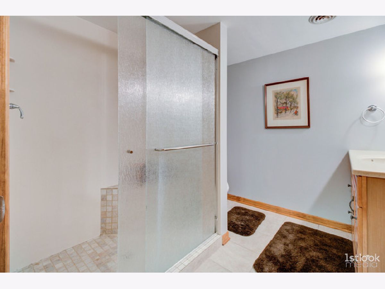
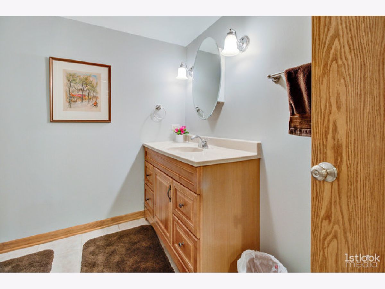
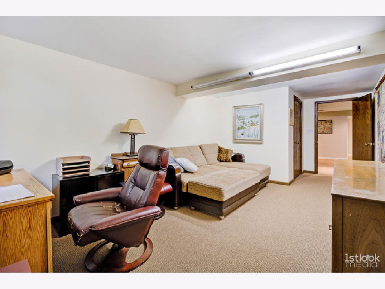
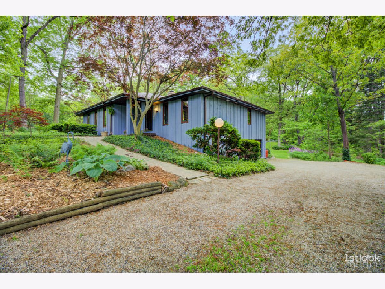
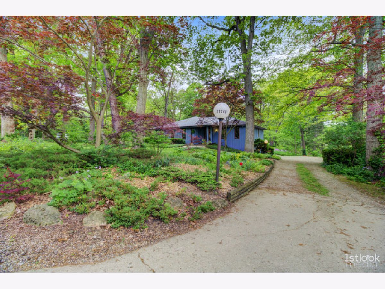
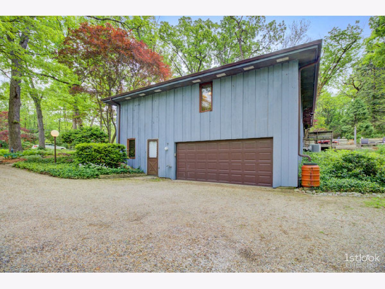
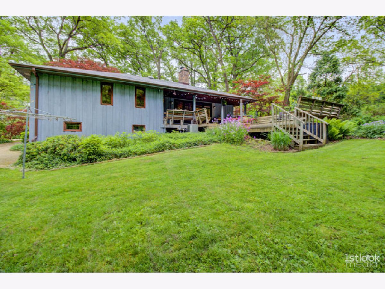
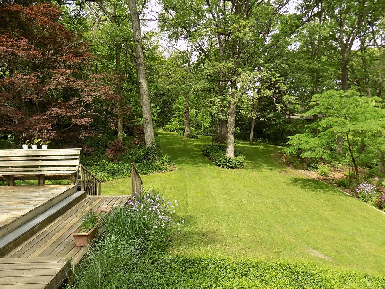
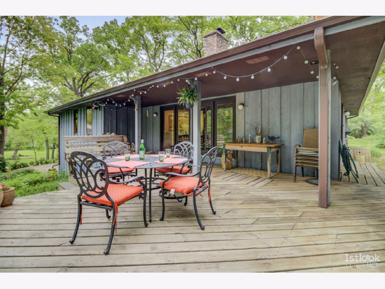
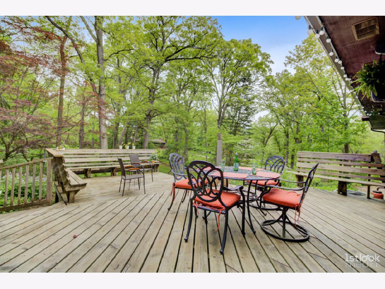
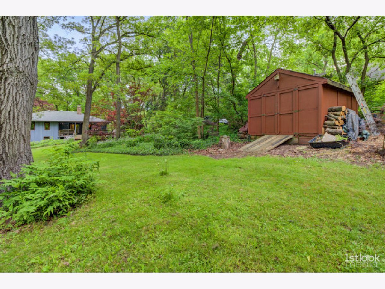
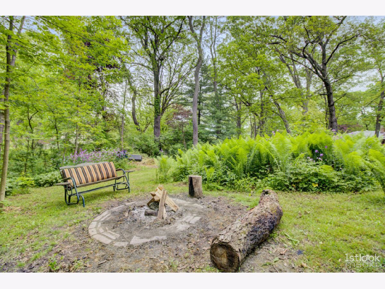
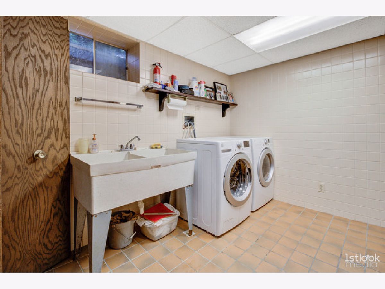
Room Specifics
Total Bedrooms: 4
Bedrooms Above Ground: 2
Bedrooms Below Ground: 2
Dimensions: —
Floor Type: Hardwood
Dimensions: —
Floor Type: Carpet
Dimensions: —
Floor Type: Carpet
Full Bathrooms: 3
Bathroom Amenities: Separate Shower
Bathroom in Basement: 1
Rooms: Den
Basement Description: Finished
Other Specifics
| 2 | |
| Concrete Perimeter | |
| Gravel | |
| Deck, Fire Pit | |
| Wooded,Mature Trees | |
| 100X395 | |
| Unfinished | |
| Full | |
| Hardwood Floors, First Floor Bedroom, Built-in Features, Walk-In Closet(s) | |
| Range, Dishwasher, Refrigerator, Washer, Dryer, Water Softener Owned | |
| Not in DB | |
| Park, Street Paved | |
| — | |
| — | |
| Wood Burning |
Tax History
| Year | Property Taxes |
|---|---|
| 2020 | $7,057 |
Contact Agent
Nearby Sold Comparables
Contact Agent
Listing Provided By
James Lowe


