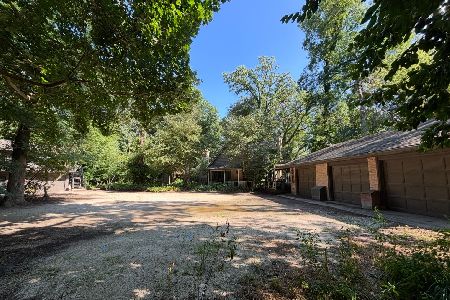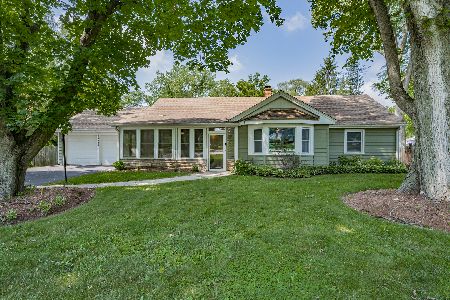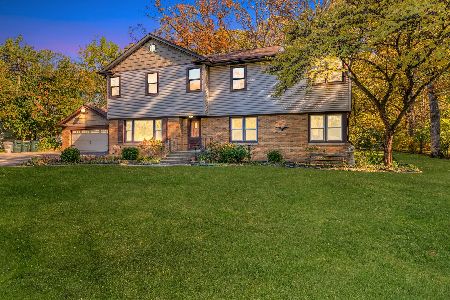2S244 Williams Road, Warrenville, Illinois 60555
$760,000
|
Sold
|
|
| Status: | Closed |
| Sqft: | 4,212 |
| Cost/Sqft: | $196 |
| Beds: | 4 |
| Baths: | 5 |
| Year Built: | 2008 |
| Property Taxes: | $13,374 |
| Days On Market: | 2920 |
| Lot Size: | 1,41 |
Description
Unexpected luxury awaits you in this custom designed "open concept" ranch. Incredible great room and expansive kitchen featuring extraordinary windows with views of the beautiful wooded lot. U-shaped design provides access to court yard from great room, master bedroom and rec room. Perfect for family and entertaining. Kitchen features Sub-Zero & Wolf appliances and island. Master suite has luxury bath, 13 x 7 walk-in closet plus 2 extra closets & coffee bar! Large guest suite over portico is great for teens or au pair. Versatile floor plan - art or music studio/in-home business. Hidden from street view is 1170 SF 4-car garage that will delight "car-buffs"! 1.4 acres offers a private wooded retreat like yard backing to Blackwell Forest Preserve yet is just minutes to town, restaurants and Metra or I-88. Approximately 4300 SF home - rebuilt in 2008 and the basement is all that remains from the original home. Architect's own home - with top of the line finishes. Low taxes! Dist.200
Property Specifics
| Single Family | |
| — | |
| Ranch | |
| 2008 | |
| Partial | |
| RANCH | |
| No | |
| 1.41 |
| Du Page | |
| — | |
| 0 / Not Applicable | |
| None | |
| Private Well | |
| Septic-Private | |
| 09805820 | |
| 0427201007 |
Nearby Schools
| NAME: | DISTRICT: | DISTANCE: | |
|---|---|---|---|
|
Grade School
Johnson Elementary School |
200 | — | |
|
Middle School
Hubble Middle School |
200 | Not in DB | |
|
High School
Wheaton Warrenville South H S |
200 | Not in DB | |
Property History
| DATE: | EVENT: | PRICE: | SOURCE: |
|---|---|---|---|
| 23 Jul, 2018 | Sold | $760,000 | MRED MLS |
| 25 May, 2018 | Under contract | $825,000 | MRED MLS |
| 1 Feb, 2018 | Listed for sale | $825,000 | MRED MLS |
Room Specifics
Total Bedrooms: 4
Bedrooms Above Ground: 4
Bedrooms Below Ground: 0
Dimensions: —
Floor Type: Carpet
Dimensions: —
Floor Type: Carpet
Dimensions: —
Floor Type: Carpet
Full Bathrooms: 5
Bathroom Amenities: Whirlpool,Separate Shower,Double Sink
Bathroom in Basement: 0
Rooms: Den,Bonus Room,Recreation Room,Kitchen,Foyer,Storage,Walk In Closet,Other Room
Basement Description: Partially Finished,Crawl
Other Specifics
| 4 | |
| — | |
| Asphalt | |
| Patio, Brick Paver Patio, Storms/Screens | |
| Forest Preserve Adjacent,Wooded | |
| 100 X 614 | |
| — | |
| Full | |
| Vaulted/Cathedral Ceilings, Hardwood Floors, First Floor Bedroom, In-Law Arrangement, First Floor Laundry, First Floor Full Bath | |
| Double Oven, Microwave, Dishwasher, High End Refrigerator, Bar Fridge, Washer, Dryer, Stainless Steel Appliance(s), Cooktop, Built-In Oven, Range Hood | |
| Not in DB | |
| — | |
| — | |
| — | |
| Gas Log, Gas Starter |
Tax History
| Year | Property Taxes |
|---|---|
| 2018 | $13,374 |
Contact Agent
Nearby Sold Comparables
Contact Agent
Listing Provided By
RE/MAX Suburban






