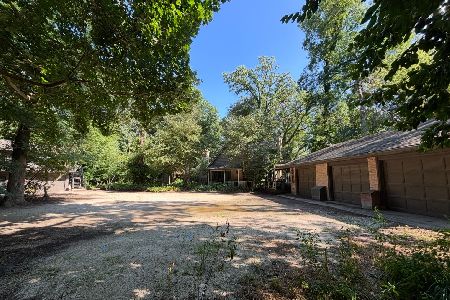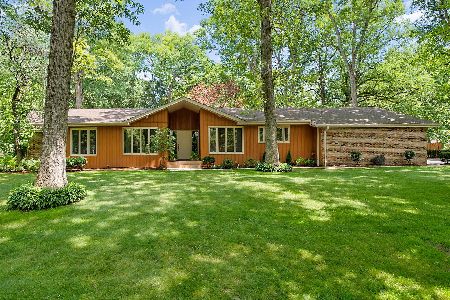2S335 Williams Road, Warrenville, Illinois 60555
$435,000
|
Sold
|
|
| Status: | Closed |
| Sqft: | 3,000 |
| Cost/Sqft: | $142 |
| Beds: | 5 |
| Baths: | 4 |
| Year Built: | 1950 |
| Property Taxes: | $10,299 |
| Days On Market: | 1542 |
| Lot Size: | 0,77 |
Description
Amazing opportunity to live among the tall trees and unmatched beauty of Williams Road. The nearly 3,000 square foot home features a unique blend of classic mid-century charm with modern floor plan utility. Hardwood floors on the first level give way to an updated kitchen with gray cabinets, quartz countertops and high-end SS appliances. Check out the "corner office" with architectural beams and built-ins, first floor bedroom and full bath. Upstairs features an amazing owner's suite with vaulted ceilings, skylights, huge sitting area (or office) and attached bath with soaking tub and separate shower. Three more ample sized bedrooms round out the 2nd level. Basement is partially finished. 3/4 acre homesite is just steps to some of the best recreation in DuPage County, including Blackwell Forest Preserve and McKee Marsh.
Property Specifics
| Single Family | |
| — | |
| — | |
| 1950 | |
| Full | |
| CUSTOM | |
| No | |
| 0.77 |
| Du Page | |
| — | |
| 0 / Not Applicable | |
| None | |
| Private Well | |
| Septic-Private | |
| 11265119 | |
| 0427203004 |
Nearby Schools
| NAME: | DISTRICT: | DISTANCE: | |
|---|---|---|---|
|
High School
Wheaton Warrenville South H S |
200 | Not in DB | |
Property History
| DATE: | EVENT: | PRICE: | SOURCE: |
|---|---|---|---|
| 4 Dec, 2015 | Sold | $400,000 | MRED MLS |
| 22 Oct, 2015 | Under contract | $429,900 | MRED MLS |
| — | Last price change | $434,900 | MRED MLS |
| 24 Sep, 2015 | Listed for sale | $434,900 | MRED MLS |
| 22 Dec, 2021 | Sold | $435,000 | MRED MLS |
| 15 Nov, 2021 | Under contract | $425,000 | MRED MLS |
| 10 Nov, 2021 | Listed for sale | $425,000 | MRED MLS |
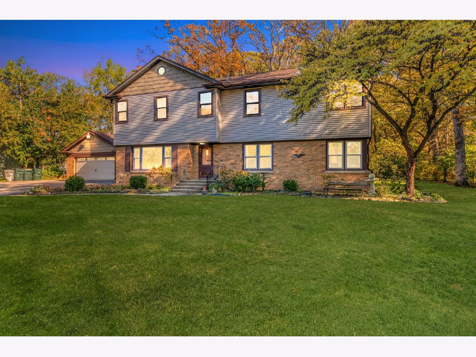
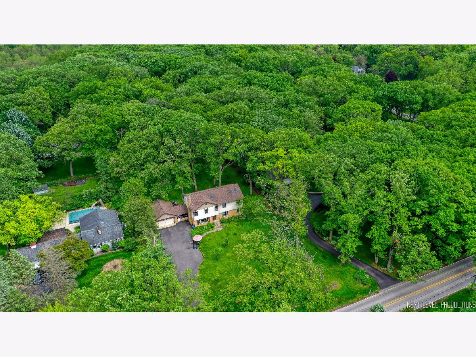
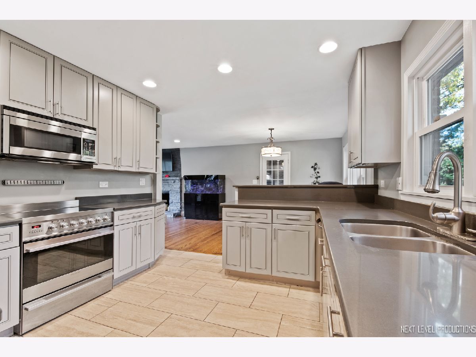
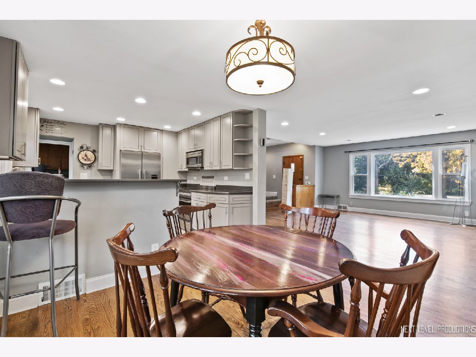
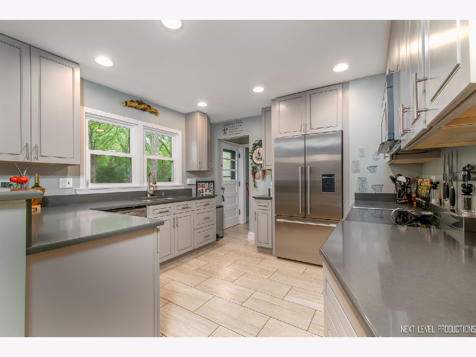
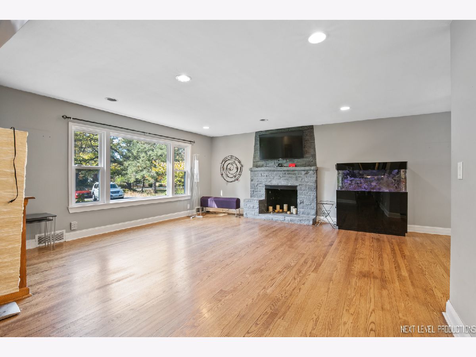
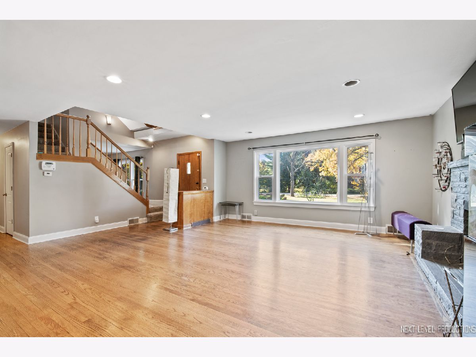
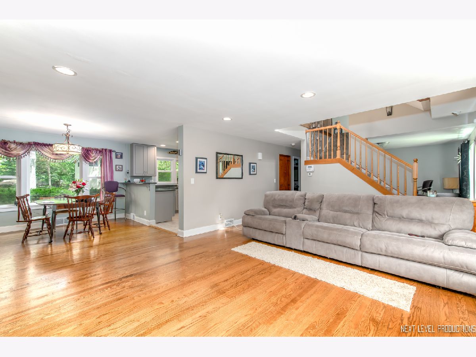
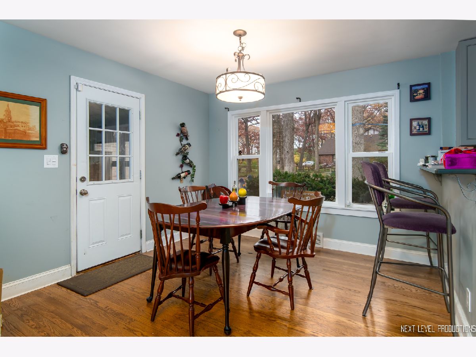
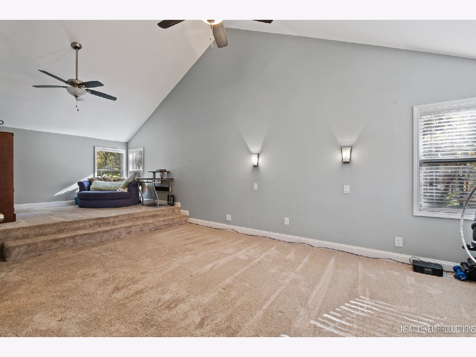
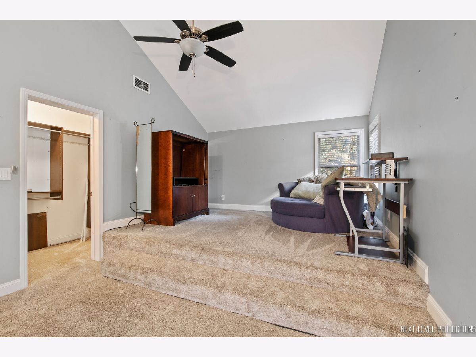
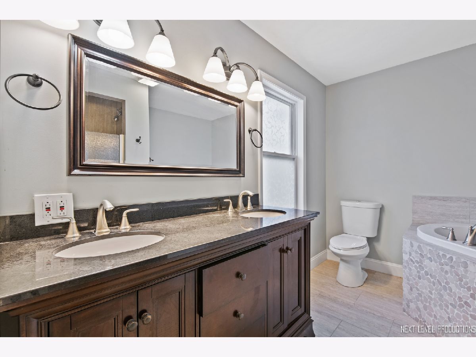
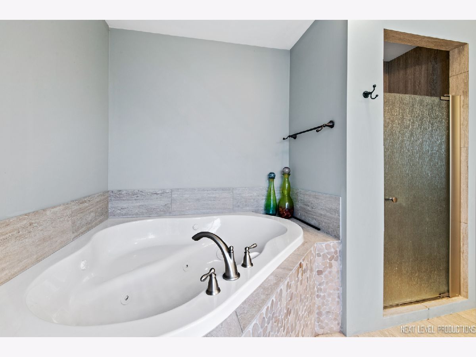
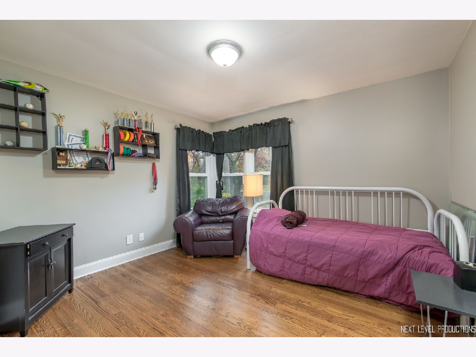
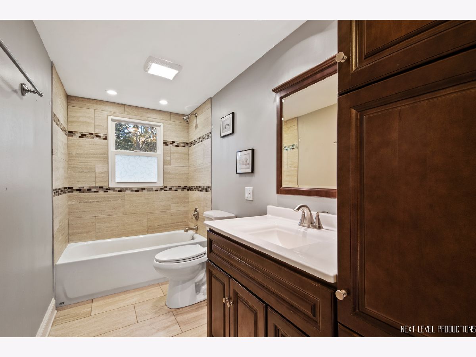
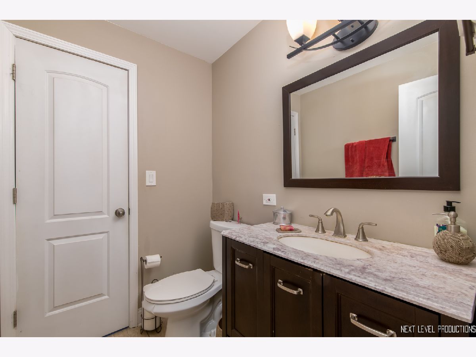
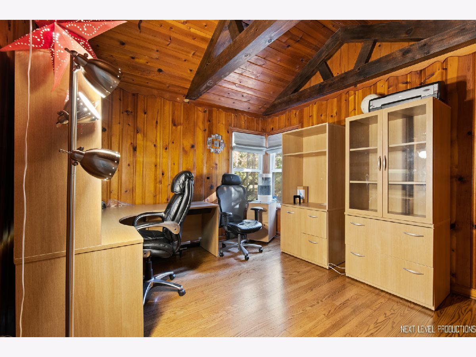
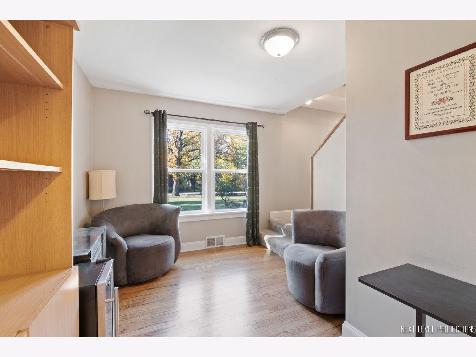
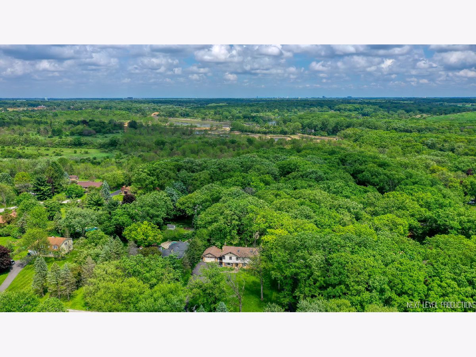
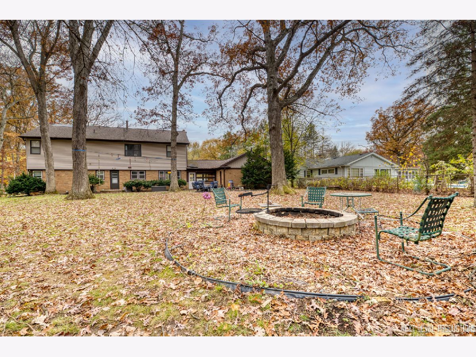
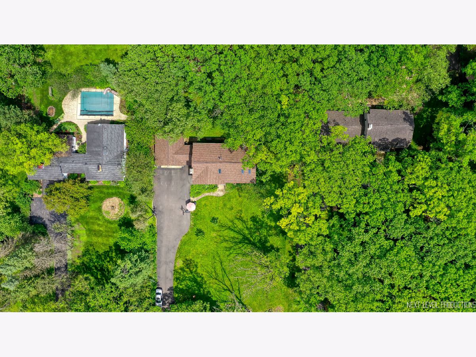
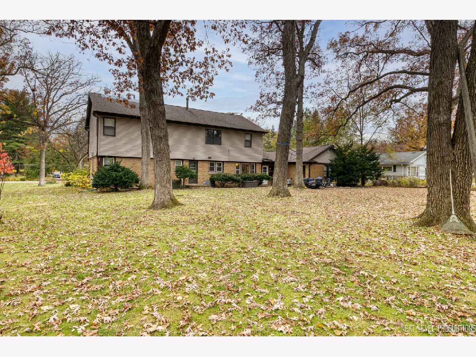
Room Specifics
Total Bedrooms: 5
Bedrooms Above Ground: 5
Bedrooms Below Ground: 0
Dimensions: —
Floor Type: Carpet
Dimensions: —
Floor Type: Carpet
Dimensions: —
Floor Type: Carpet
Dimensions: —
Floor Type: —
Full Bathrooms: 4
Bathroom Amenities: Whirlpool,Separate Shower,Double Sink
Bathroom in Basement: 0
Rooms: Bedroom 5,Other Room,Library
Basement Description: Partially Finished
Other Specifics
| 2 | |
| Concrete Perimeter | |
| Asphalt | |
| Fire Pit, Breezeway | |
| Wooded,Mature Trees | |
| 125 X 268 | |
| Interior Stair,Unfinished | |
| Full | |
| Vaulted/Cathedral Ceilings, Skylight(s), Hardwood Floors, First Floor Bedroom, First Floor Full Bath | |
| — | |
| Not in DB | |
| — | |
| — | |
| — | |
| Wood Burning |
Tax History
| Year | Property Taxes |
|---|---|
| 2015 | $8,116 |
| 2021 | $10,299 |
Contact Agent
Nearby Sold Comparables
Contact Agent
Listing Provided By
john greene, Realtor

