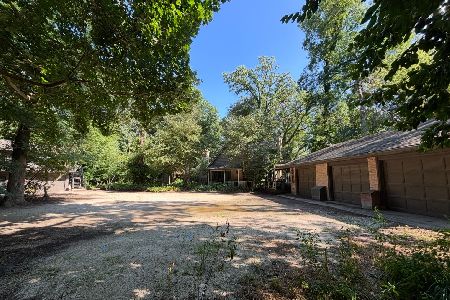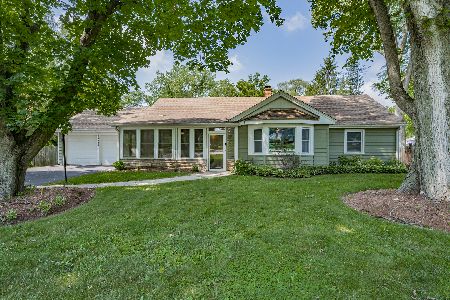3S331 Williams Road, Warrenville, Illinois 60555
$520,000
|
Sold
|
|
| Status: | Closed |
| Sqft: | 3,294 |
| Cost/Sqft: | $164 |
| Beds: | 4 |
| Baths: | 4 |
| Year Built: | 2002 |
| Property Taxes: | $13,251 |
| Days On Market: | 3579 |
| Lot Size: | 0,00 |
Description
SHOW THIS FIRST!!! Gorgeous, meticulous custom 2 story home set on a deep, private lot! Designer chef's kitchen with terra-cotta flooring, 4 bedrooms, 3.5 baths, Hardwood floors in living room and dining room! Unique and beautiful amenities including 2 double sided fireplaces, private deck off the spacious master bedroom! Private entry access to full finished basement complete with wet bar, home office, work-out room and full steam shower! Ideal location! Convenient to everything,and yet a beautiful, private paradise when entertaining in the peaceful professionally landscaped backyard setting! Welcome home!
Property Specifics
| Single Family | |
| — | |
| Mediter./Spanish | |
| 2002 | |
| Full,English | |
| — | |
| No | |
| — |
| Du Page | |
| — | |
| 0 / Not Applicable | |
| None | |
| Public | |
| Public Sewer | |
| 09195358 | |
| 0434205041 |
Nearby Schools
| NAME: | DISTRICT: | DISTANCE: | |
|---|---|---|---|
|
Grade School
Bower Elementary School |
200 | — | |
|
Middle School
Hubble Middle School |
200 | Not in DB | |
|
High School
Wheaton Warrenville South H S |
200 | Not in DB | |
Property History
| DATE: | EVENT: | PRICE: | SOURCE: |
|---|---|---|---|
| 29 Jul, 2016 | Sold | $520,000 | MRED MLS |
| 20 Jun, 2016 | Under contract | $539,000 | MRED MLS |
| — | Last price change | $549,999 | MRED MLS |
| 13 Apr, 2016 | Listed for sale | $565,000 | MRED MLS |
Room Specifics
Total Bedrooms: 4
Bedrooms Above Ground: 4
Bedrooms Below Ground: 0
Dimensions: —
Floor Type: Carpet
Dimensions: —
Floor Type: Carpet
Dimensions: —
Floor Type: Carpet
Full Bathrooms: 4
Bathroom Amenities: Separate Shower,Double Sink
Bathroom in Basement: 1
Rooms: Breakfast Room,Exercise Room,Foyer,Mud Room,Office,Play Room,Recreation Room
Basement Description: Finished
Other Specifics
| 2 | |
| Concrete Perimeter | |
| Concrete | |
| Patio, Brick Paver Patio, Storms/Screens | |
| Irregular Lot,Landscaped,Wooded | |
| 97X427X269X186 | |
| Full | |
| Full | |
| Vaulted/Cathedral Ceilings, Skylight(s), Bar-Wet, Hardwood Floors, Heated Floors, First Floor Laundry | |
| Double Oven, Microwave, Dishwasher, Refrigerator, Washer, Dryer, Disposal | |
| Not in DB | |
| Street Lights, Street Paved | |
| — | |
| — | |
| Double Sided, Gas Log, Gas Starter, Heatilator |
Tax History
| Year | Property Taxes |
|---|---|
| 2016 | $13,251 |
Contact Agent
Nearby Sold Comparables
Contact Agent
Listing Provided By
Ryan Hill Realty, LLC





