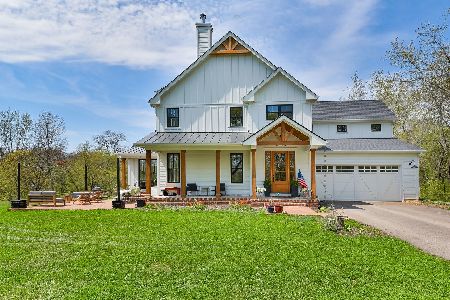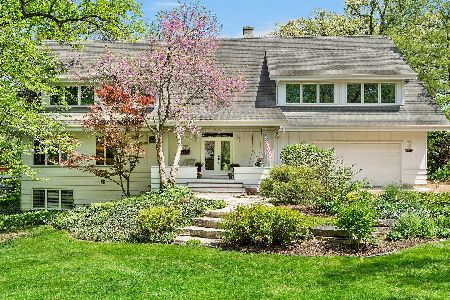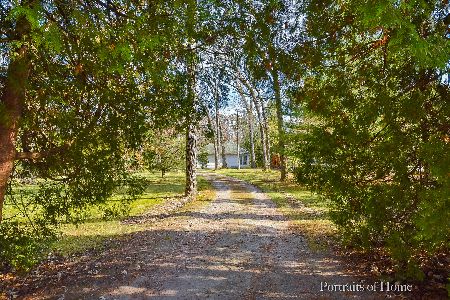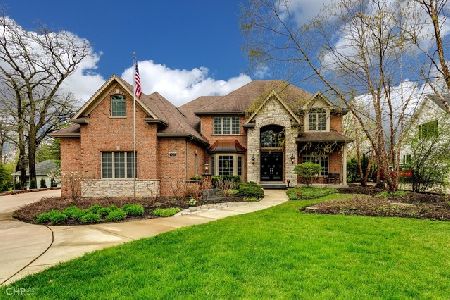2S270 Essex Road, Wheaton, Illinois 60189
$460,000
|
Sold
|
|
| Status: | Closed |
| Sqft: | 2,939 |
| Cost/Sqft: | $166 |
| Beds: | 4 |
| Baths: | 3 |
| Year Built: | 1987 |
| Property Taxes: | $8,921 |
| Days On Market: | 2324 |
| Lot Size: | 0,79 |
Description
One of a kind Wheaton property! For nature lovers, or anyone who wants privacy, this beautiful custom prairie style home sits on almost an acre of wooded, serene beauty in an area that will make you feel like you're out in the country, while still being near everything. The inside features beautiful nature views from every room, 4 bedrooms, a large main floor office (could be converted to a main floor bedroom), spacious kitchen with stainless steel appliances, vaulted family room with stone fireplace, and windows and skylights throughout for amazing natural light everywhere. The lookout basement has a finished area with a large hot tub, spacious laundry room and plenty of storage space. The outdoors features a large patio, gorgeous mature trees, beautiful gardens and bridges throughout. Great location near parks, schools, Prairie Path, restaurants, shopping and expressways. Low taxes! Award-winning Wheaton schools and just blocks away from Wheaton Warrenville South High School.
Property Specifics
| Single Family | |
| — | |
| — | |
| 1987 | |
| English | |
| — | |
| No | |
| 0.79 |
| Du Page | |
| — | |
| — / Not Applicable | |
| None | |
| Private Well | |
| Septic-Private | |
| 10524350 | |
| 0425207013 |
Nearby Schools
| NAME: | DISTRICT: | DISTANCE: | |
|---|---|---|---|
|
Grade School
Wiesbrook Elementary School |
200 | — | |
|
Middle School
Hubble Middle School |
200 | Not in DB | |
|
High School
Wheaton Warrenville South H S |
200 | Not in DB | |
Property History
| DATE: | EVENT: | PRICE: | SOURCE: |
|---|---|---|---|
| 14 Feb, 2020 | Sold | $460,000 | MRED MLS |
| 17 Dec, 2019 | Under contract | $489,000 | MRED MLS |
| — | Last price change | $499,000 | MRED MLS |
| 20 Sep, 2019 | Listed for sale | $499,000 | MRED MLS |
Room Specifics
Total Bedrooms: 4
Bedrooms Above Ground: 4
Bedrooms Below Ground: 0
Dimensions: —
Floor Type: Carpet
Dimensions: —
Floor Type: Other
Dimensions: —
Floor Type: Carpet
Full Bathrooms: 3
Bathroom Amenities: Separate Shower,Double Sink
Bathroom in Basement: 0
Rooms: Office
Basement Description: Partially Finished
Other Specifics
| 2 | |
| — | |
| Asphalt | |
| Patio, Porch | |
| Wooded,Mature Trees | |
| 118X341X100X307 | |
| Pull Down Stair | |
| Full | |
| Vaulted/Cathedral Ceilings, Skylight(s), Hot Tub, Hardwood Floors | |
| Range, Microwave, Dishwasher, Refrigerator, Washer, Dryer, Stainless Steel Appliance(s) | |
| Not in DB | |
| — | |
| — | |
| — | |
| Gas Starter |
Tax History
| Year | Property Taxes |
|---|---|
| 2020 | $8,921 |
Contact Agent
Nearby Sold Comparables
Contact Agent
Listing Provided By
Berkshire Hathaway HomeServices Chicago








