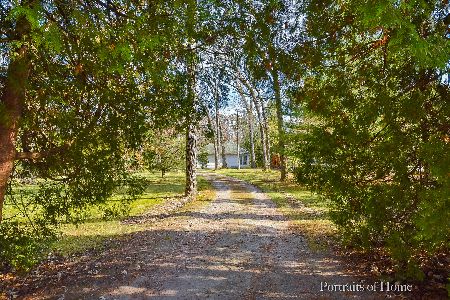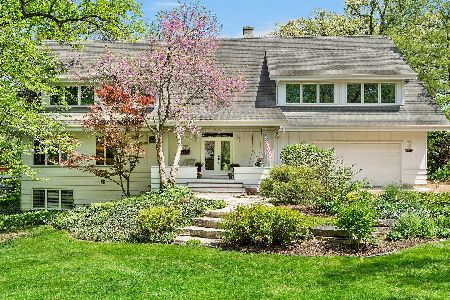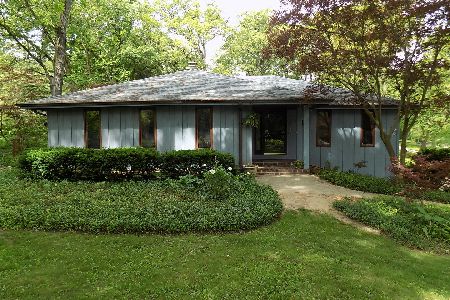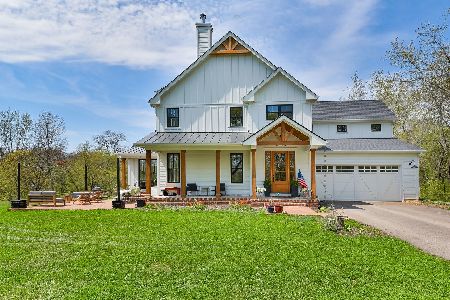2S307 Center Avenue, Wheaton, Illinois 60189
$750,000
|
Sold
|
|
| Status: | Closed |
| Sqft: | 3,848 |
| Cost/Sqft: | $201 |
| Beds: | 4 |
| Baths: | 5 |
| Year Built: | 2004 |
| Property Taxes: | $17,374 |
| Days On Market: | 2052 |
| Lot Size: | 0,80 |
Description
AMAZING SIENNA BUILT HOME PRICED WELL BELOW REPLACEMENT COST! If you have been searching for a custom home with the amenities of being close to town, with WHEATON SCHOOLS, but on a country sized lot with plenty of privacy...get ready to move! Built in 2004 by one of the areas top builders, this home is truly a cut above the rest. Impressive brick & stone exterior with 4.5 car garage (3 car garage PLUS additional 1.5 car garage) perfect for the car enthusiast or hobbiest. BRAND NEW ROOF installed June 2020! Step inside & you are greeted by custom cabinetry, gorgeous millwork, 10' ceilings, screened porch, & flowing floor plan that works for the way you live, including large storage closets on every level. Expansive 2 story foyer is flanked by living and dining rooms with a split staircase with white spindles. The center hall leads into the kitchen with custom quality cabinetry, large center island, granite counters and professional series stainless steel appliances and a large walk in pantry. The kitchen flows seamlessly into the family room with center fireplace and large windows overlooking the yard. Just off the breakfast nook is the screen porch...enjoy the seasons shielded from insects and weather. Behind the kitchen is a private study and both a mud room to keep all the necessities of daily living organized and out of sight PLUS a laundry room! As you move upstairs you will find 4 generous bedrooms and 3 full baths. A beautiful master suite with HUGE "His & Hers" walk in closets and a well appointed bath awaits you. Bedrooms 2&3 are connected with a Jack n Jill bath, and the 4th bedroom is serviced by the hall bath. Need 5 bedrooms? The second bedroom was used as a music room, but was designed to be 2 separate bedrooms, both with walk in closets and private access to a bath...all you need to do is add a wall! Want more? How about a large fininshed basement with recreation, exercise, additional bedroom with full bath & well organized storage, high end septic system (located in the front yard so rear yard is above to accommodate a pool), whole house water filtration system, one new A/C Close to everything location just a short walk to Prairie Path, WWHS, Herrick Lake, & Atten Park. Downtown Wheaton and metra is a quick 9 minute drive away. A SMART BUY - a new home Of this size on this lot would cost 1,500,000 to build!
Property Specifics
| Single Family | |
| — | |
| Traditional | |
| 2004 | |
| Full | |
| SIENNA BUILT CUSTOM HOME | |
| No | |
| 0.8 |
| Du Page | |
| — | |
| 0 / Not Applicable | |
| None | |
| Private Well | |
| Septic-Private | |
| 10731144 | |
| 0425207007 |
Nearby Schools
| NAME: | DISTRICT: | DISTANCE: | |
|---|---|---|---|
|
Grade School
Wiesbrook Elementary School |
200 | — | |
|
Middle School
Hubble Middle School |
200 | Not in DB | |
|
High School
Wheaton Warrenville South H S |
200 | Not in DB | |
Property History
| DATE: | EVENT: | PRICE: | SOURCE: |
|---|---|---|---|
| 1 Jul, 2019 | Under contract | $0 | MRED MLS |
| 25 Jun, 2019 | Listed for sale | $0 | MRED MLS |
| 20 Jul, 2020 | Sold | $750,000 | MRED MLS |
| 24 Jun, 2020 | Under contract | $774,900 | MRED MLS |
| 18 Jun, 2020 | Listed for sale | $774,900 | MRED MLS |
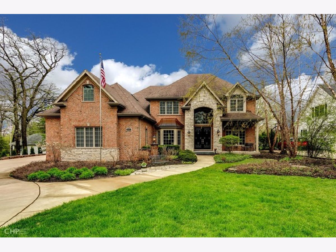
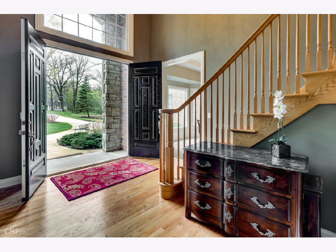
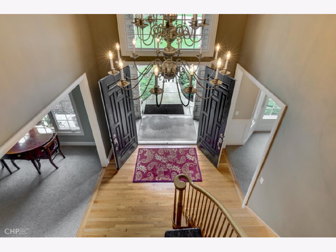
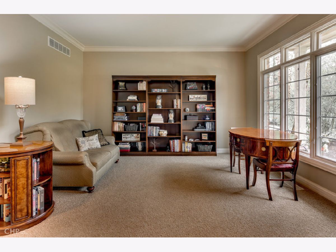
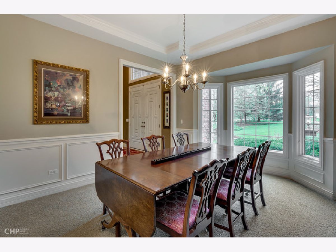
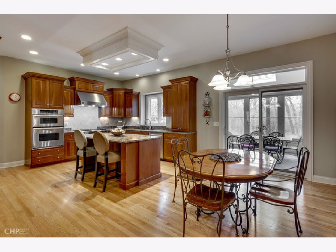
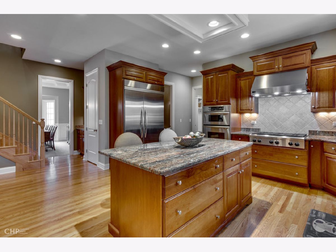
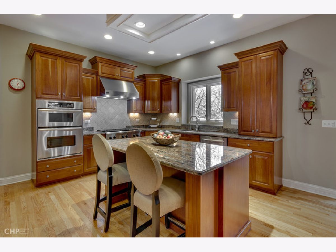
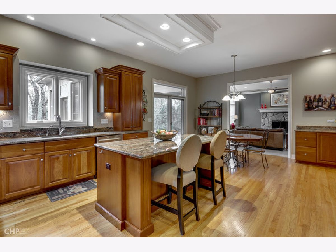
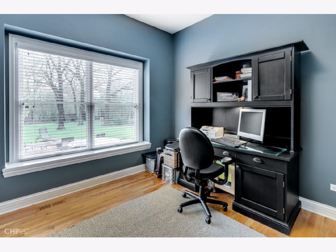
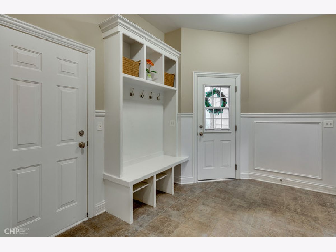
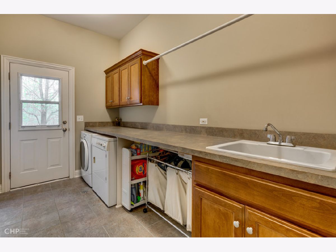
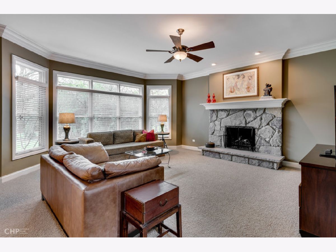
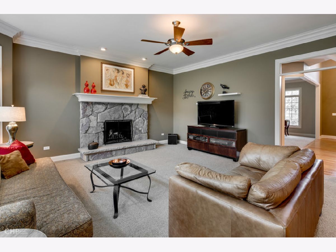
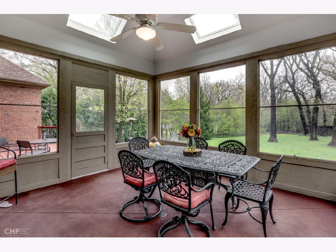
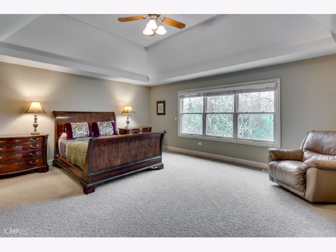
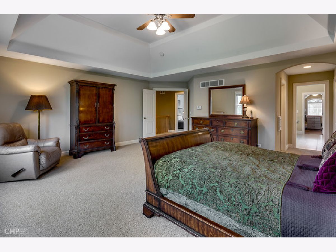
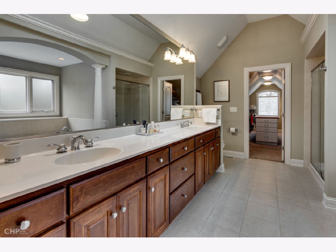
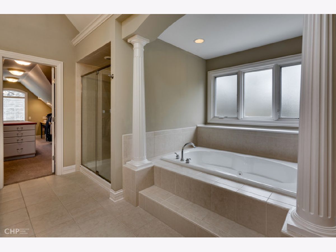
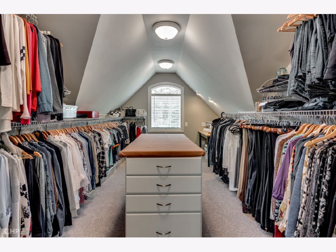
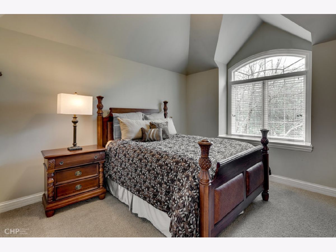
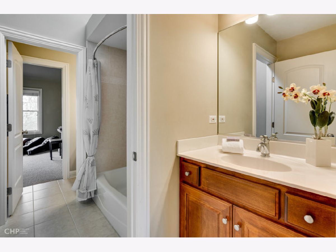
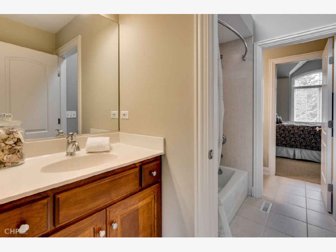
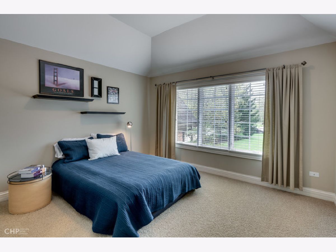
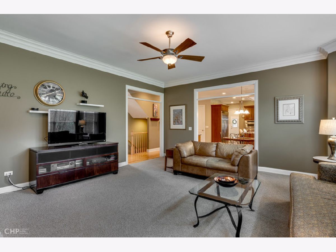
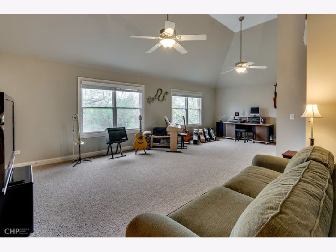
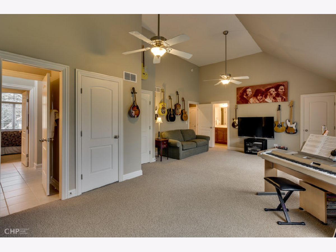
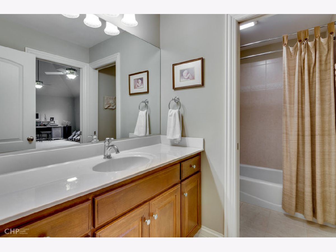
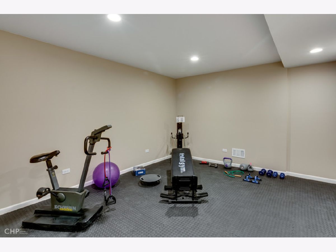
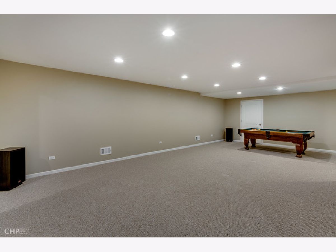
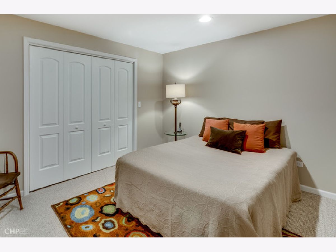
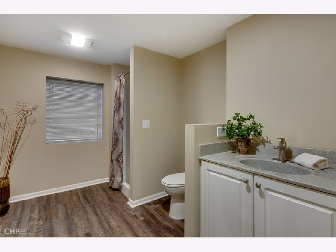
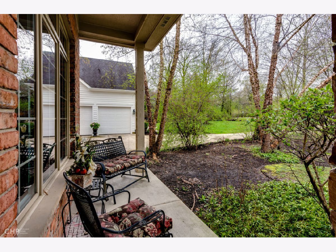
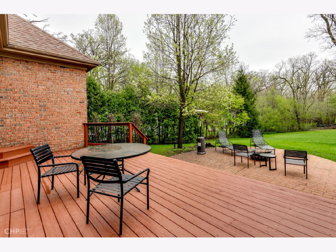
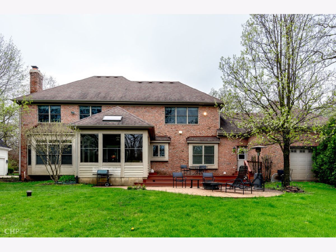
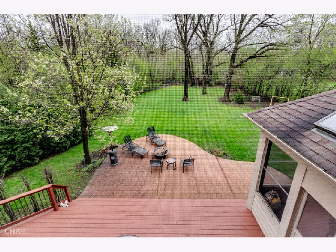
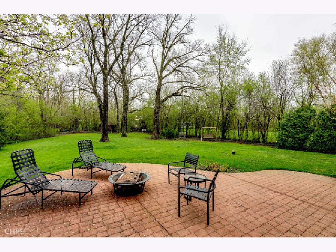
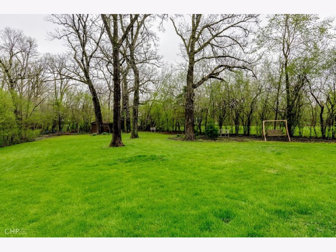
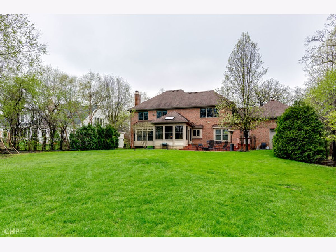
Room Specifics
Total Bedrooms: 5
Bedrooms Above Ground: 4
Bedrooms Below Ground: 1
Dimensions: —
Floor Type: Carpet
Dimensions: —
Floor Type: Carpet
Dimensions: —
Floor Type: Carpet
Dimensions: —
Floor Type: —
Full Bathrooms: 5
Bathroom Amenities: Whirlpool,Separate Shower,Double Sink
Bathroom in Basement: 1
Rooms: Bedroom 5,Study,Recreation Room,Exercise Room,Mud Room,Storage,Eating Area,Deck,Screened Porch
Basement Description: Finished,Exterior Access
Other Specifics
| 4.5 | |
| Concrete Perimeter | |
| Concrete | |
| Deck, Patio, Porch, Porch Screened | |
| Landscaped,Mature Trees | |
| 100 X 348 | |
| Full | |
| Full | |
| Vaulted/Cathedral Ceilings, Skylight(s), Hardwood Floors, First Floor Laundry, Walk-In Closet(s) | |
| Microwave, Dishwasher, Refrigerator, Stainless Steel Appliance(s), Cooktop, Built-In Oven, Range Hood | |
| Not in DB | |
| — | |
| — | |
| — | |
| Gas Log |
Tax History
| Year | Property Taxes |
|---|---|
| 2020 | $17,374 |
Contact Agent
Nearby Sold Comparables
Contact Agent
Listing Provided By
Baird & Warner


