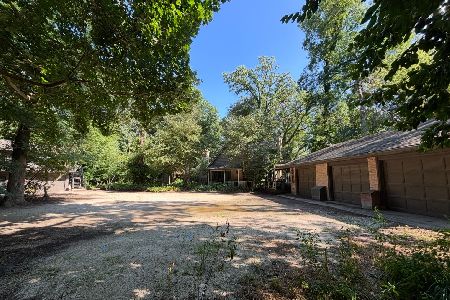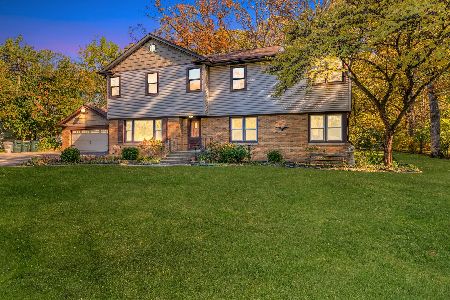2s270 Lost Meadows Lane, Warrenville, Illinois 60555
$440,000
|
Sold
|
|
| Status: | Closed |
| Sqft: | 3,106 |
| Cost/Sqft: | $145 |
| Beds: | 4 |
| Baths: | 4 |
| Year Built: | 1975 |
| Property Taxes: | $8,715 |
| Days On Market: | 3405 |
| Lot Size: | 0,80 |
Description
Amazing Setting on a Gorgeous Cul-de-sac. Fabulous Landscaped .8 acre. Original One Owner Custom Home Features a Major Addition/Remodel from 1989. Unique Inviting Floor Plan w/ 3 FPs, Custom Trim, Cased Openings, Built-ins, 6 panel doors & Several Beveled Glass French Doors. Wow Views from Every Window. FIRST FLOOR MBR! Kitchen features Deep Bayed Table Area. Vaulted FR boasts a Wet Bar w/Ref, Bookcases w/Window Seats & Raised Hearth FP. Inviting Sunroom has a Built-In Hot Tub, FP & Full BA. Spacious Laundry w/Built-ins & Sink. Abundant Storage Includes 8x10 Cedar Room, Walk-in Attics & Stairs to Garage Attic. Pella Windows. Security System. Newly Refinished Deck Shaded by Huge Oak Opens w/SGDs to All 3 Living Areas. Stamped Concrete Drive/Aggregate Walks. NEW ROOF, Fresh Paint/Stain Inside AND Out. Desirable/ Sought After DISTRICT 200 SCHOOLS. Easy Access to Tollway. Quiet Tucked Away Location. Walk to Blackwell Forest Preserve. This Really is A Special Find!
Property Specifics
| Single Family | |
| — | |
| Cape Cod | |
| 1975 | |
| Partial | |
| CUSTOM | |
| No | |
| 0.8 |
| Du Page | |
| — | |
| 0 / Not Applicable | |
| None | |
| Private Well | |
| Septic-Private | |
| 09359150 | |
| 0427203007 |
Property History
| DATE: | EVENT: | PRICE: | SOURCE: |
|---|---|---|---|
| 23 Dec, 2016 | Sold | $440,000 | MRED MLS |
| 11 Oct, 2016 | Under contract | $449,900 | MRED MLS |
| 4 Oct, 2016 | Listed for sale | $449,900 | MRED MLS |
Room Specifics
Total Bedrooms: 4
Bedrooms Above Ground: 4
Bedrooms Below Ground: 0
Dimensions: —
Floor Type: Carpet
Dimensions: —
Floor Type: Carpet
Dimensions: —
Floor Type: Carpet
Full Bathrooms: 4
Bathroom Amenities: Double Sink
Bathroom in Basement: 0
Rooms: Deck,Eating Area,Foyer,Storage,Heated Sun Room
Basement Description: Unfinished
Other Specifics
| 2.5 | |
| Concrete Perimeter | |
| Concrete,Other | |
| Deck, Storms/Screens | |
| Irregular Lot,Landscaped,Wooded | |
| 314X185X185 | |
| Dormer,Pull Down Stair,Unfinished | |
| Full | |
| Vaulted/Cathedral Ceilings, Bar-Wet, Hardwood Floors, First Floor Bedroom, First Floor Laundry, First Floor Full Bath | |
| Double Oven, Dishwasher, Refrigerator, Washer, Dryer, Disposal, Wine Refrigerator | |
| Not in DB | |
| Street Lights, Street Paved | |
| — | |
| — | |
| Attached Fireplace Doors/Screen, Gas Log, Gas Starter |
Tax History
| Year | Property Taxes |
|---|---|
| 2016 | $8,715 |
Contact Agent
Nearby Sold Comparables
Contact Agent
Listing Provided By
RE/MAX Excels





