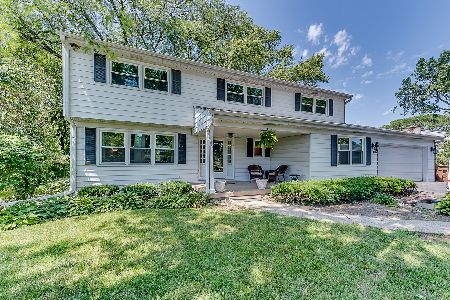2S376 Beechwood Road, Glen Ellyn, Illinois 60137
$560,000
|
Sold
|
|
| Status: | Closed |
| Sqft: | 2,776 |
| Cost/Sqft: | $209 |
| Beds: | 4 |
| Baths: | 4 |
| Year Built: | 1964 |
| Property Taxes: | $11,338 |
| Days On Market: | 3098 |
| Lot Size: | 1,04 |
Description
SOLD BEFORE PROCESSING. Enjoy peaceful sunsets on the rear covered porch in this completely remodeled 2 story dwelling on 1 acre corner lot with expansive and private back yard. Beautiful columned front porch and rear paver brick patio. Newer kitchen, new baths, freshly painted, all hardwood floors have recently been refinished. Crown molding throughout home. 3 brick fireplaces located in family room, breakfast room and rec room. Vaulted ceiling in large family room. 1.5 baths on first floor. Glass pocket doors between living room and dining room. Breakfast bar in kitchen. Small wet bar in breakfast room. First floor laundry/mud room with access to garage and outside. Large finished basement with rec room, office and plenty of storage. Zoned radiant heating and central air conditioning. Vinyl thermal windows. Security system. Whole house fan. Maintenance free Hardie Board siding. Extra deep 2 car heated garage with circular driveway and additional parking on side of garage.
Property Specifics
| Single Family | |
| — | |
| — | |
| 1964 | |
| — | |
| — | |
| No | |
| 1.04 |
| Du Page | |
| Arboretum Estates West | |
| 0 / Not Applicable | |
| — | |
| — | |
| — | |
| 09711025 | |
| 0526101001 |
Nearby Schools
| NAME: | DISTRICT: | DISTANCE: | |
|---|---|---|---|
|
Grade School
Briar Glen Elementary School |
89 | — | |
|
Middle School
Glen Crest Middle School |
89 | Not in DB | |
|
High School
Glenbard South High School |
87 | Not in DB | |
Property History
| DATE: | EVENT: | PRICE: | SOURCE: |
|---|---|---|---|
| 15 Sep, 2017 | Sold | $560,000 | MRED MLS |
| 3 Aug, 2017 | Under contract | $579,000 | MRED MLS |
| 3 Aug, 2017 | Listed for sale | $579,000 | MRED MLS |
Room Specifics
Total Bedrooms: 4
Bedrooms Above Ground: 4
Bedrooms Below Ground: 0
Dimensions: —
Floor Type: —
Dimensions: —
Floor Type: —
Dimensions: —
Floor Type: —
Full Bathrooms: 4
Bathroom Amenities: Separate Shower
Bathroom in Basement: 0
Rooms: —
Basement Description: Finished
Other Specifics
| 2 | |
| — | |
| Asphalt,Circular,Side Drive | |
| — | |
| — | |
| 100X249X225X292 | |
| Unfinished | |
| — | |
| — | |
| — | |
| Not in DB | |
| — | |
| — | |
| — | |
| — |
Tax History
| Year | Property Taxes |
|---|---|
| 2017 | $11,338 |
Contact Agent
Nearby Sold Comparables
Contact Agent
Listing Provided By
Doran & Associates





