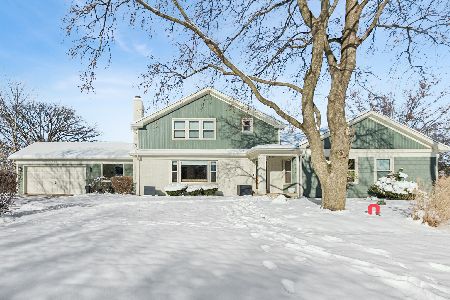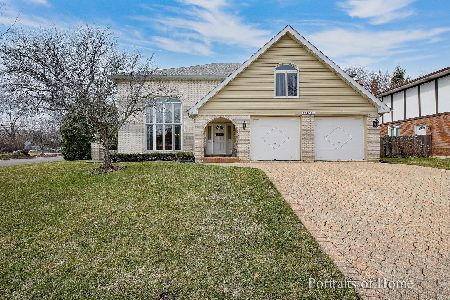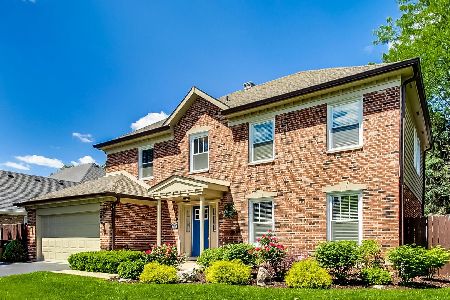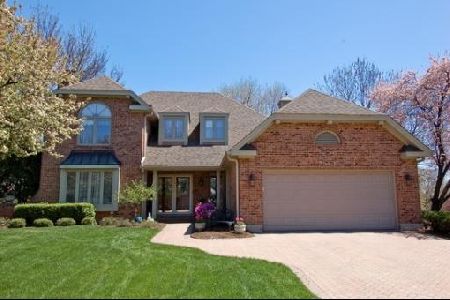2S420 Terrace Drive, Glen Ellyn, Illinois 60137
$470,000
|
Sold
|
|
| Status: | Closed |
| Sqft: | 3,231 |
| Cost/Sqft: | $150 |
| Beds: | 4 |
| Baths: | 4 |
| Year Built: | 1990 |
| Property Taxes: | $9,787 |
| Days On Market: | 3950 |
| Lot Size: | 0,21 |
Description
Meticulously maintained 5-bedroom, 3.5 bath, open floor plan exec. home perfect for entertaining. Huge master suite, family room, 1st floor den; updated kitchen; remodeled baths. Finished basement(940 sqft) w/bath, billiard room, theatre room, bedroom, storage & workshop. Stunning brick paver patio. New roof/skylights 2011, windows 2009, furnace/AC 2007. Walk to park district/pool/tennis. Shopping Close & Arboretum
Property Specifics
| Single Family | |
| — | |
| Tudor | |
| 1990 | |
| Full | |
| TUDOR | |
| No | |
| 0.21 |
| Du Page | |
| Greenbriar Glen | |
| 70 / Annual | |
| Insurance,Other | |
| Lake Michigan | |
| Public Sewer | |
| 08845092 | |
| 0526408004 |
Nearby Schools
| NAME: | DISTRICT: | DISTANCE: | |
|---|---|---|---|
|
Grade School
Westfield Elementary School |
89 | — | |
|
Middle School
Glen Crest Middle School |
89 | Not in DB | |
|
High School
Glenbard South High School |
87 | Not in DB | |
|
Alternate Elementary School
Park View Elementary School |
— | Not in DB | |
Property History
| DATE: | EVENT: | PRICE: | SOURCE: |
|---|---|---|---|
| 17 Jul, 2015 | Sold | $470,000 | MRED MLS |
| 5 Jun, 2015 | Under contract | $485,000 | MRED MLS |
| — | Last price change | $495,000 | MRED MLS |
| 23 Feb, 2015 | Listed for sale | $500,000 | MRED MLS |
Room Specifics
Total Bedrooms: 5
Bedrooms Above Ground: 4
Bedrooms Below Ground: 1
Dimensions: —
Floor Type: Carpet
Dimensions: —
Floor Type: Carpet
Dimensions: —
Floor Type: Carpet
Dimensions: —
Floor Type: —
Full Bathrooms: 4
Bathroom Amenities: Whirlpool,Separate Shower,Double Sink
Bathroom in Basement: 1
Rooms: Bedroom 5,Loft,Office,Recreation Room,Storage,Theatre Room,Workshop
Basement Description: Finished
Other Specifics
| 2.5 | |
| Concrete Perimeter | |
| Asphalt | |
| Brick Paver Patio, Storms/Screens | |
| Fenced Yard,Landscaped | |
| 133' X 70' | |
| Unfinished | |
| Full | |
| Vaulted/Cathedral Ceilings, Skylight(s), Solar Tubes/Light Tubes, First Floor Laundry | |
| Range, Microwave, Dishwasher, Refrigerator | |
| Not in DB | |
| Pool, Tennis Courts | |
| — | |
| — | |
| Attached Fireplace Doors/Screen, Gas Log, Gas Starter, Includes Accessories |
Tax History
| Year | Property Taxes |
|---|---|
| 2015 | $9,787 |
Contact Agent
Nearby Similar Homes
Nearby Sold Comparables
Contact Agent
Listing Provided By
Keller Williams Premiere Properties








