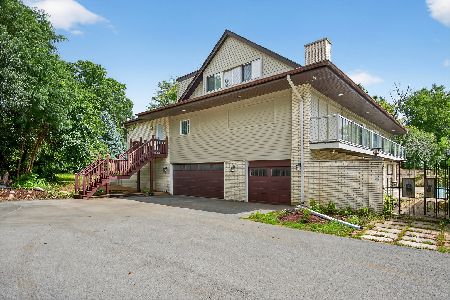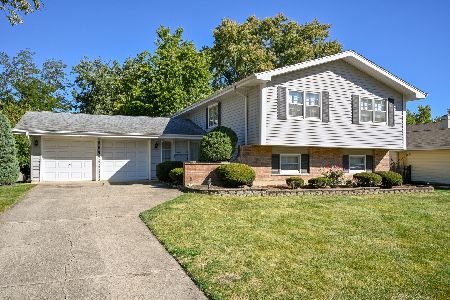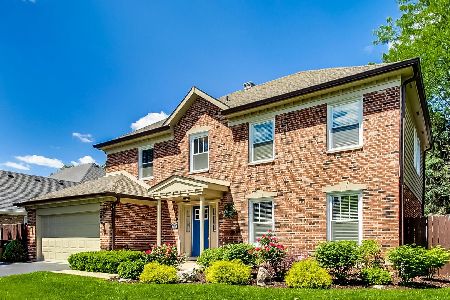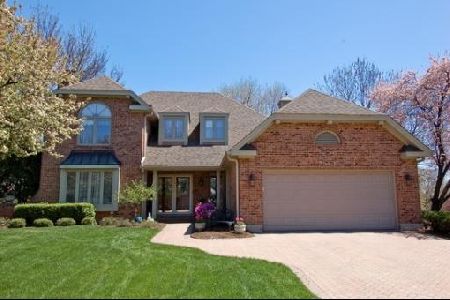2S432 Terrace Drive, Glen Ellyn, Illinois 60137
$395,000
|
Sold
|
|
| Status: | Closed |
| Sqft: | 3,183 |
| Cost/Sqft: | $134 |
| Beds: | 4 |
| Baths: | 3 |
| Year Built: | 1990 |
| Property Taxes: | $13,671 |
| Days On Market: | 1682 |
| Lot Size: | 0,25 |
Description
Custom built brick & cedar home in sought-after Green Briar Glen subdivision! 4 Bed/2.5 Bath. New stainless-steel appliances and new carpet throughout. Dramatic two-story foyer & living room. New light fixtures in foyer and kitchen. New sliding glass door to deck. A large 13' x 11' office/den is right off the family room. First floor utility room. Family room has a brick floor-to-ceiling fireplace with wood mantle. The master bedroom has a large dressing area with 4 double closets 3 other bedrooms all have double closets. A long and wide loft balcony (24'x 8') could be used as additional office space or sitting area. Full unfinished basement. In-ground sprinkling system. Additional note, the living room/dining room hardwood floors need refinishing and kitchen/foyer tile needs to be replaced, home is being sold "as-is". This awesome subdivision has direct access to the back entrance of Butterfield Park District with a park, playground, tennis courts, 9 hole golf course, 2 pools, clubhouse and plans for much more are in the works at the park district. The kids never have to leave the neighborhood! The streets in the entire neighborhood were just repaved, we have sidewalks, curbs, and wider streets than downtown Glen Ellyn! See Short Sale Addendum
Property Specifics
| Single Family | |
| — | |
| — | |
| 1990 | |
| Full | |
| — | |
| No | |
| 0.25 |
| Du Page | |
| Greenbriar Glen | |
| 70 / Annual | |
| Insurance,Other | |
| Lake Michigan | |
| Public Sewer | |
| 11030564 | |
| 0526408005 |
Nearby Schools
| NAME: | DISTRICT: | DISTANCE: | |
|---|---|---|---|
|
Grade School
Westfield Elementary School |
89 | — | |
|
Middle School
Glen Crest Middle School |
89 | Not in DB | |
|
High School
Glenbard South High School |
87 | Not in DB | |
Property History
| DATE: | EVENT: | PRICE: | SOURCE: |
|---|---|---|---|
| 28 Dec, 2021 | Sold | $395,000 | MRED MLS |
| 21 Oct, 2021 | Under contract | $425,000 | MRED MLS |
| — | Last price change | $465,000 | MRED MLS |
| 23 Mar, 2021 | Listed for sale | $475,000 | MRED MLS |
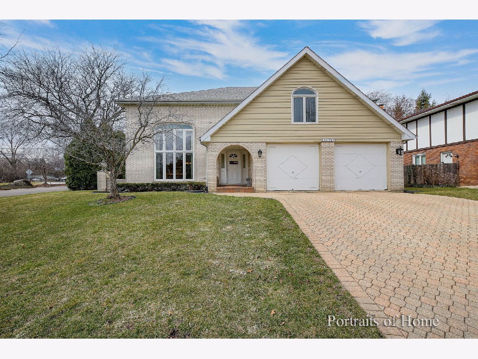
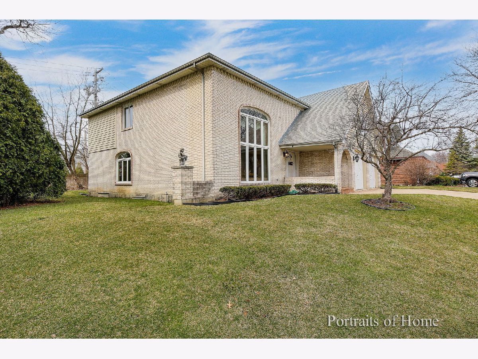


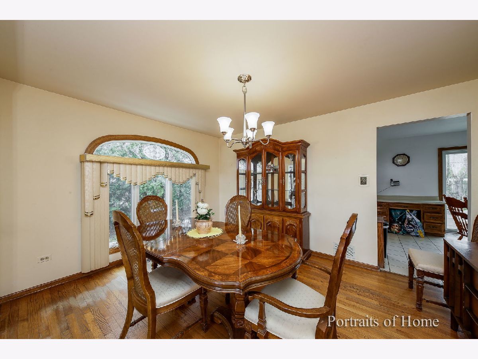
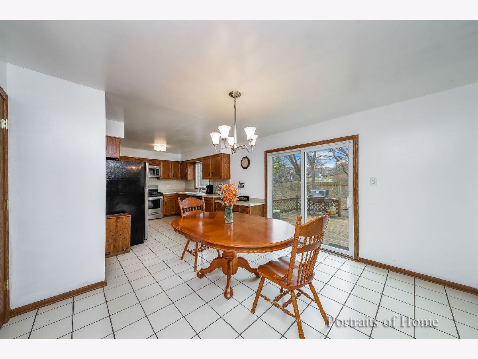

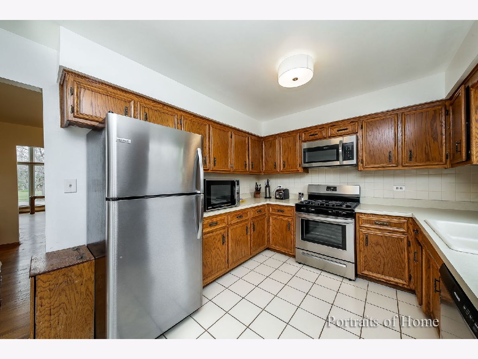
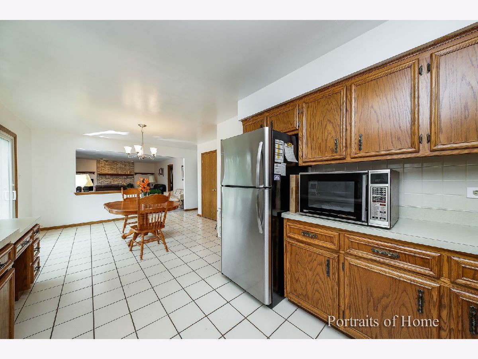

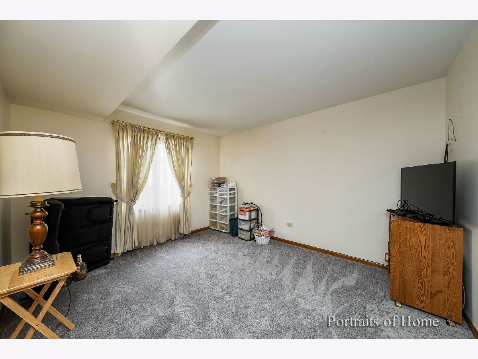
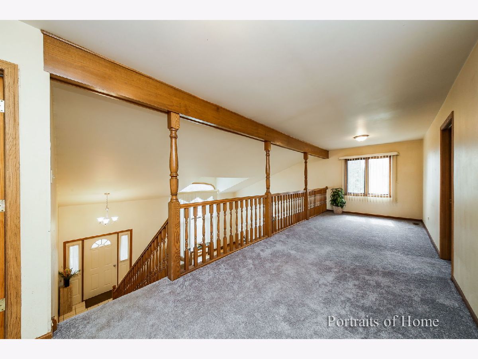
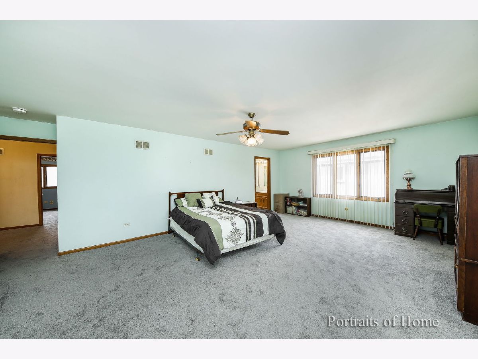
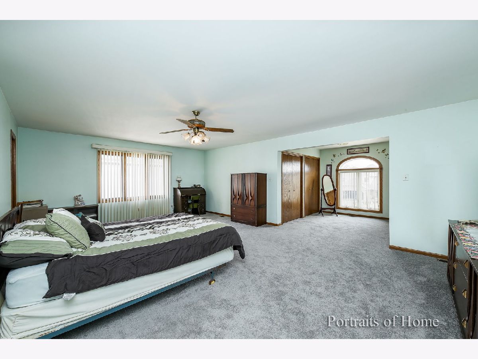



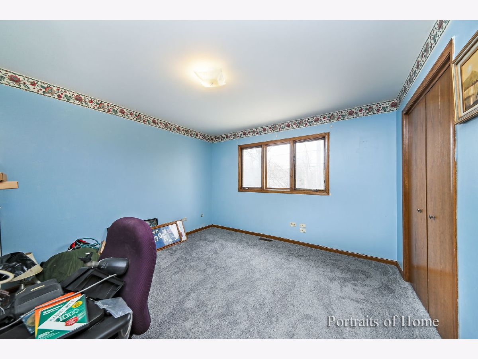
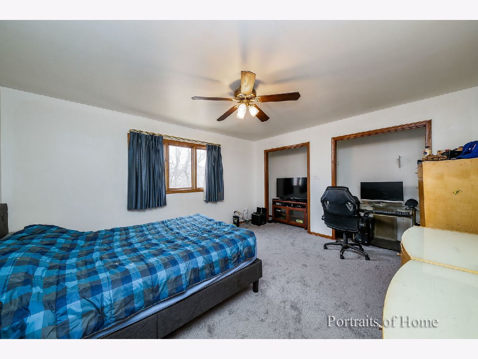
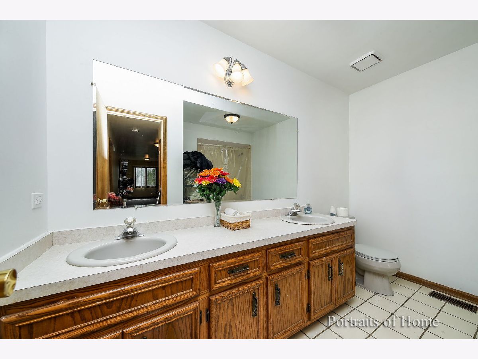

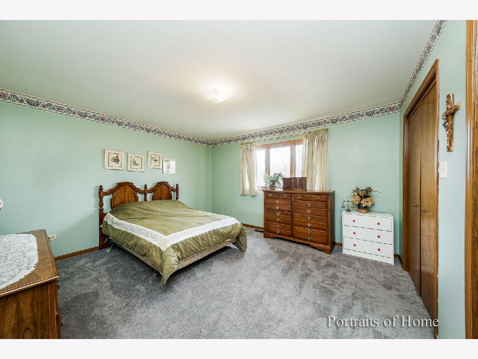
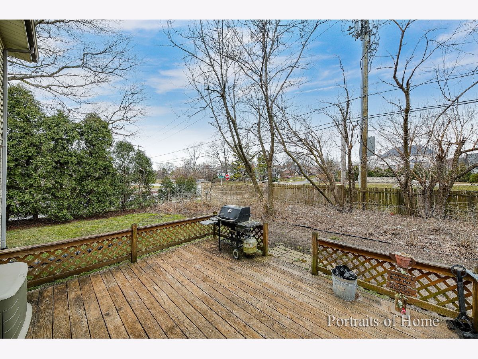
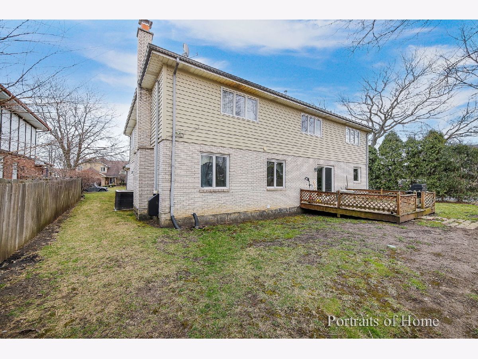
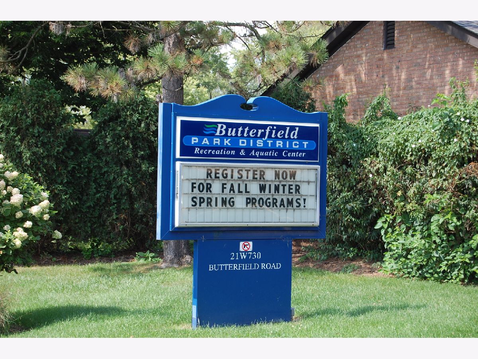
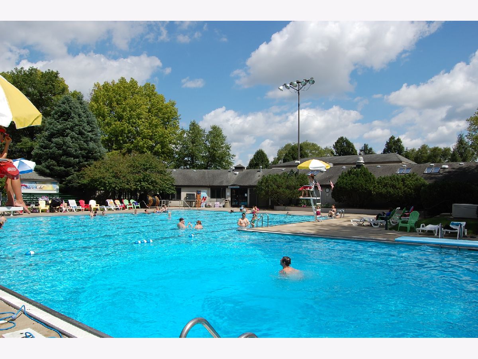
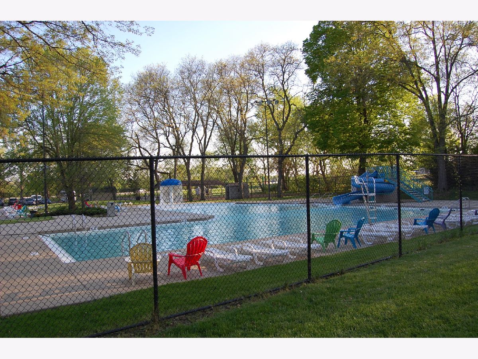

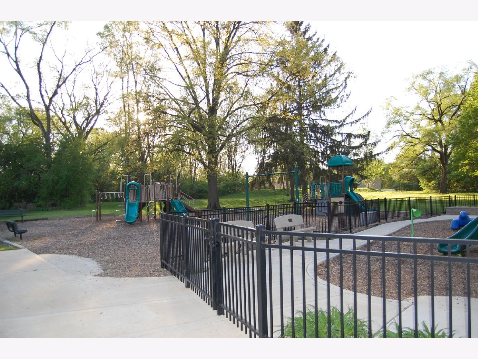
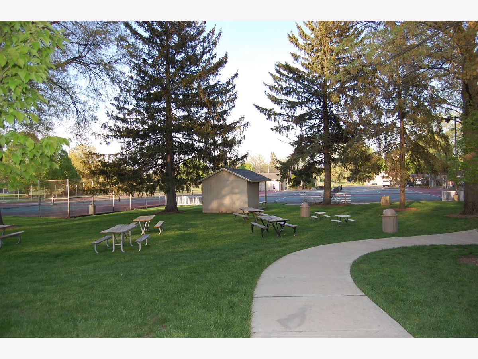
Room Specifics
Total Bedrooms: 4
Bedrooms Above Ground: 4
Bedrooms Below Ground: 0
Dimensions: —
Floor Type: Carpet
Dimensions: —
Floor Type: Carpet
Dimensions: —
Floor Type: Carpet
Full Bathrooms: 3
Bathroom Amenities: Whirlpool
Bathroom in Basement: 0
Rooms: Loft,Office
Basement Description: Unfinished,Egress Window,Concrete (Basement)
Other Specifics
| 2 | |
| Concrete Perimeter | |
| Brick | |
| Deck, Porch, Storms/Screens | |
| Corner Lot,Sidewalks | |
| 95X109X90X136 | |
| Dormer | |
| Full | |
| Vaulted/Cathedral Ceilings, Skylight(s), Hardwood Floors, In-Law Arrangement, First Floor Laundry, Open Floorplan, Some Wall-To-Wall Cp | |
| Range, Microwave, Dishwasher, Refrigerator, Washer, Dryer, Disposal, Stainless Steel Appliance(s), Range Hood | |
| Not in DB | |
| Park, Pool, Tennis Court(s), Curbs, Sidewalks, Street Paved | |
| — | |
| — | |
| Wood Burning, Gas Starter |
Tax History
| Year | Property Taxes |
|---|---|
| 2021 | $13,671 |
Contact Agent
Nearby Similar Homes
Nearby Sold Comparables
Contact Agent
Listing Provided By
Keller Williams Premiere Properties

