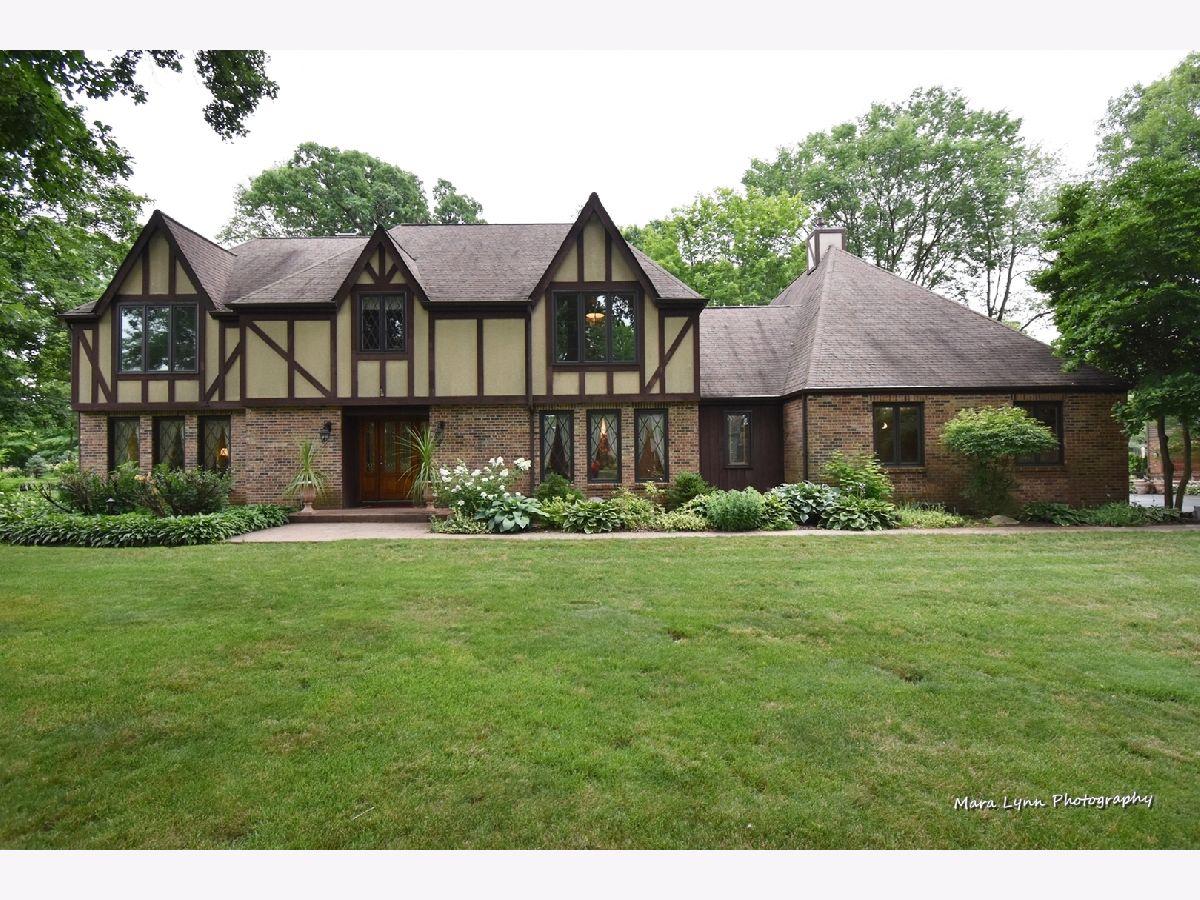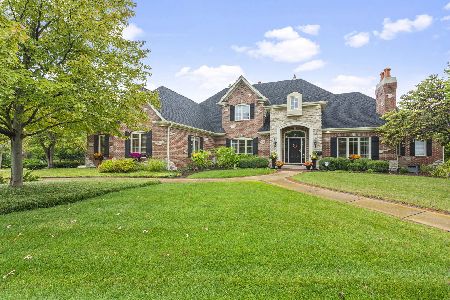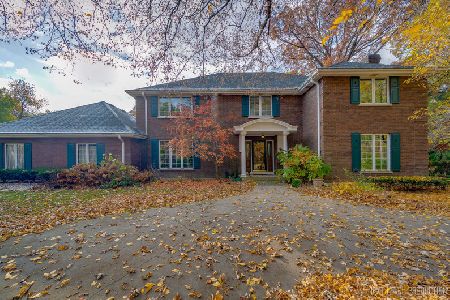2S511 Heaton Park, Batavia, Illinois 60510
$525,000
|
Sold
|
|
| Status: | Closed |
| Sqft: | 3,904 |
| Cost/Sqft: | $141 |
| Beds: | 4 |
| Baths: | 4 |
| Year Built: | 1973 |
| Property Taxes: | $13,847 |
| Days On Market: | 1926 |
| Lot Size: | 0,94 |
Description
Beautiful home in the prestigious neighborhood of Heaton Park. Enjoy entertaining family and friends in all seasons. Incredible great room has soaring 19' ceiling, floor to ceiling raised hearth stone masonry fireplace surrounded by built in cabinets and entertainment center. A wall of windows overlooks the the private wooded yard and stunning gardens. Great room flows into the enormous kitchen with granite counter tops, stainless steel Wolf appliances, Subzero refrig, large island w/ prep sink & raised breakfast bar, butler's pantry w/ wine refrigerator, top of the line cabinets w/ slide out drawers. Awe inspiring eat-in area has octagon tray ceiling and a French door which leads out onto the gigantic 27' x 16' patio area w/ raised hearth brick fireplace and stone wall surround with ledge. This home sits on almost an acre of land with century old oaks and mature landscaping and gardens. Enjoy the 5 acre neighborhood stocked pond. Secluded yet only 5 minutes to I-88, all west side schools and shopping.
Property Specifics
| Single Family | |
| — | |
| — | |
| 1973 | |
| Partial | |
| — | |
| No | |
| 0.94 |
| Kane | |
| Heaton Park | |
| 1700 / Annual | |
| Lake Rights,Other | |
| Private Well | |
| Septic-Mechanical | |
| 10784484 | |
| 1229300008 |
Nearby Schools
| NAME: | DISTRICT: | DISTANCE: | |
|---|---|---|---|
|
Grade School
Grace Mcwayne Elementary School |
101 | — | |
|
Middle School
Sam Rotolo Middle School Of Bat |
101 | Not in DB | |
|
High School
Batavia Sr High School |
101 | Not in DB | |
Property History
| DATE: | EVENT: | PRICE: | SOURCE: |
|---|---|---|---|
| 5 Jan, 2021 | Sold | $525,000 | MRED MLS |
| 13 Nov, 2020 | Under contract | $550,000 | MRED MLS |
| — | Last price change | $575,000 | MRED MLS |
| 16 Jul, 2020 | Listed for sale | $575,000 | MRED MLS |





































































Room Specifics
Total Bedrooms: 4
Bedrooms Above Ground: 4
Bedrooms Below Ground: 0
Dimensions: —
Floor Type: Carpet
Dimensions: —
Floor Type: Carpet
Dimensions: —
Floor Type: Carpet
Full Bathrooms: 4
Bathroom Amenities: Double Sink
Bathroom in Basement: 0
Rooms: Great Room
Basement Description: Unfinished,Crawl
Other Specifics
| 2 | |
| — | |
| Asphalt | |
| Stamped Concrete Patio, Outdoor Grill | |
| Landscaped,Water Rights,Wooded,Mature Trees | |
| 84X73X260X237X172 | |
| Pull Down Stair | |
| Full | |
| Vaulted/Cathedral Ceilings, Skylight(s), Bar-Wet, Hardwood Floors, First Floor Laundry, Built-in Features, Walk-In Closet(s) | |
| Double Oven, Microwave, Dishwasher, High End Refrigerator, Freezer, Washer, Dryer, Disposal, Wine Refrigerator, Cooktop, Range Hood, Water Softener Owned | |
| Not in DB | |
| Lake | |
| — | |
| — | |
| Wood Burning, Attached Fireplace Doors/Screen, Gas Log, Gas Starter |
Tax History
| Year | Property Taxes |
|---|---|
| 2021 | $13,847 |
Contact Agent
Nearby Similar Homes
Nearby Sold Comparables
Contact Agent
Listing Provided By
REMAX Excels







