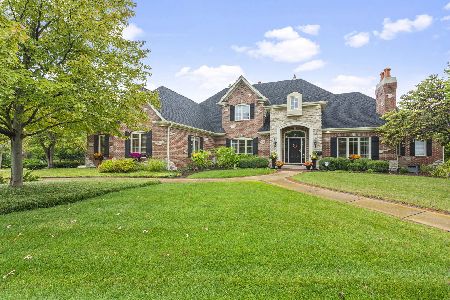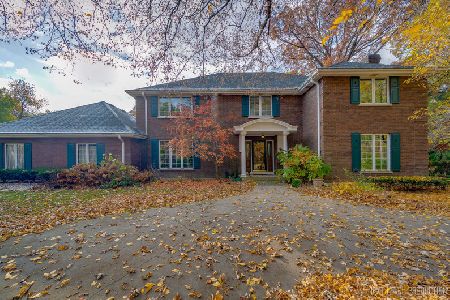37W986 Heaton Park, Batavia, Illinois 60510
$545,000
|
Sold
|
|
| Status: | Closed |
| Sqft: | 3,890 |
| Cost/Sqft: | $141 |
| Beds: | 4 |
| Baths: | 4 |
| Year Built: | 1986 |
| Property Taxes: | $14,511 |
| Days On Market: | 2711 |
| Lot Size: | 0,75 |
Description
SOLD DURING PROCESSING. Cape Cod with white picket fence, bluestone walkways, & fabulous outdoor living in one of Batavia's most coveted neighborhoods. Rolling lawns, century old oaks & 5 acre pond (owned by association) beckon. House looks small, lives LARGE! Offering beautiful hardwood floors, gracious room sizes & flexible spaces. Convenient first floor master suite has private porch. Sun-filled family room has a beamed ceiling & built-ins (hardwood under carpet). Cook's kitchen has double ovens, granite, breakfast bar & dining area. Adjacent den for TV, office, quiet chats. First floor laundry & oversized attached garage has a walk up attic. Backyard paver patio has gas fire pit, dining pavilion & loads of room to entertain in complete privacy. Detached heated garage for hobbyist. Whole house generator too. Memories will be made here. Five minutes from I-88 & all west side schools and shopping! A beautiful property & home in any season can be yours!
Property Specifics
| Single Family | |
| — | |
| Cape Cod | |
| 1986 | |
| Full | |
| — | |
| No | |
| 0.75 |
| Kane | |
| — | |
| 1400 / Annual | |
| Lake Rights,Other | |
| Private Well | |
| Septic-Mechanical | |
| 10015637 | |
| 1229100014 |
Nearby Schools
| NAME: | DISTRICT: | DISTANCE: | |
|---|---|---|---|
|
Grade School
Grace Mcwayne Elementary School |
101 | — | |
|
Middle School
Sam Rotolo Middle School Of Bat |
101 | Not in DB | |
|
High School
Batavia Sr High School |
101 | Not in DB | |
Property History
| DATE: | EVENT: | PRICE: | SOURCE: |
|---|---|---|---|
| 27 Aug, 2018 | Sold | $545,000 | MRED MLS |
| 12 Jul, 2018 | Under contract | $549,000 | MRED MLS |
| 12 Jul, 2018 | Listed for sale | $549,000 | MRED MLS |
Room Specifics
Total Bedrooms: 4
Bedrooms Above Ground: 4
Bedrooms Below Ground: 0
Dimensions: —
Floor Type: Hardwood
Dimensions: —
Floor Type: Hardwood
Dimensions: —
Floor Type: Hardwood
Full Bathrooms: 4
Bathroom Amenities: Separate Shower,Double Sink,Soaking Tub
Bathroom in Basement: 0
Rooms: Foyer,Den
Basement Description: Unfinished
Other Specifics
| 3.5 | |
| Concrete Perimeter | |
| Asphalt | |
| Porch, Brick Paver Patio | |
| Cul-De-Sac,Landscaped,Water Rights,Wooded | |
| 150X242X190X178 | |
| — | |
| Full | |
| Vaulted/Cathedral Ceilings, Skylight(s), Hardwood Floors, First Floor Bedroom, First Floor Laundry, First Floor Full Bath | |
| Double Oven, Microwave, Dishwasher, Refrigerator, Washer, Dryer, Disposal, Stainless Steel Appliance(s), Cooktop | |
| Not in DB | |
| — | |
| — | |
| — | |
| Wood Burning, Gas Log, Gas Starter |
Tax History
| Year | Property Taxes |
|---|---|
| 2018 | $14,511 |
Contact Agent
Nearby Similar Homes
Nearby Sold Comparables
Contact Agent
Listing Provided By
Karen Douglas Realty







