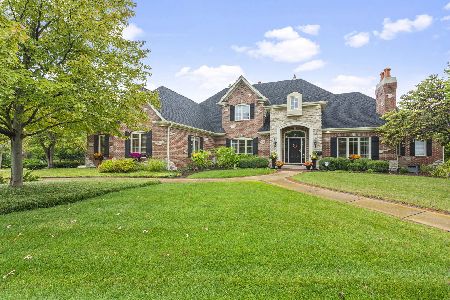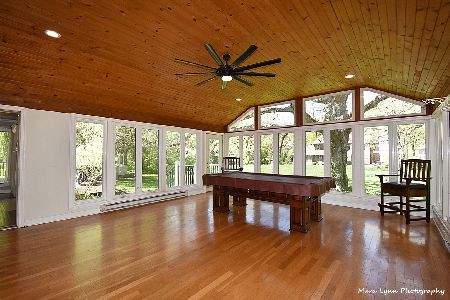37W950 Heaton Park, Batavia, Illinois 60510
$554,000
|
Sold
|
|
| Status: | Closed |
| Sqft: | 3,738 |
| Cost/Sqft: | $151 |
| Beds: | 4 |
| Baths: | 3 |
| Year Built: | 1987 |
| Property Taxes: | $15,647 |
| Days On Market: | 3358 |
| Lot Size: | 1,25 |
Description
Designed with distinction this home is like no other in prestigious Heaton Park neighborhood on 1.25 acres. A mixture of contemporary & craftsman it offers hardwood floors, large craftsman style windows & doors, newer kitchen featuring SS appliances, custom cabinets, eating area & new sunroom addition opening up to a stamped concrete patio w/pergola. Two-story foyer, family room w/dramatic stone fireplace, formal dining & living room. First-floor master suite w/access to backyard, new expanded luxurious master spa-like bath w/heated floors, skylights, gorgeous cabinetry, two walk-in closets, make-up area, & large spa-like shower. Second floor offers three bedrooms, hall bath w/two showers, loft area & large attic space for additional finishable space. Finished Basement w/family room & fireplace, bar, flex area, craftroom, plus additional crawl space storage. Professionally landscaped w/flowering beds, mature trees, 3 car garage w/service door. Stunning!
Property Specifics
| Single Family | |
| — | |
| Contemporary | |
| 1987 | |
| Partial | |
| CUSTOM FIRST FLOOR MASTER | |
| No | |
| 1.25 |
| Kane | |
| Heaton Park | |
| 1400 / Annual | |
| Insurance,Snow Removal,Other | |
| Private Well | |
| Septic-Private | |
| 09341405 | |
| 1229100015 |
Nearby Schools
| NAME: | DISTRICT: | DISTANCE: | |
|---|---|---|---|
|
Grade School
Grace Mcwayne Elementary School |
101 | — | |
|
Middle School
Sam Rotolo Middle School Of Bat |
101 | Not in DB | |
|
High School
Batavia Sr High School |
101 | Not in DB | |
Property History
| DATE: | EVENT: | PRICE: | SOURCE: |
|---|---|---|---|
| 8 Nov, 2016 | Sold | $554,000 | MRED MLS |
| 21 Oct, 2016 | Under contract | $565,000 | MRED MLS |
| 13 Sep, 2016 | Listed for sale | $565,000 | MRED MLS |
Room Specifics
Total Bedrooms: 4
Bedrooms Above Ground: 4
Bedrooms Below Ground: 0
Dimensions: —
Floor Type: Carpet
Dimensions: —
Floor Type: Carpet
Dimensions: —
Floor Type: Carpet
Full Bathrooms: 3
Bathroom Amenities: Whirlpool,Separate Shower,Double Sink
Bathroom in Basement: 0
Rooms: Bonus Room,Breakfast Room,Exercise Room,Foyer,Loft,Office,Recreation Room,Heated Sun Room
Basement Description: Finished,Crawl,Bathroom Rough-In
Other Specifics
| 3 | |
| — | |
| Asphalt | |
| Balcony, Stamped Concrete Patio, Storms/Screens | |
| Landscaped | |
| 1.25 | |
| Unfinished | |
| Full | |
| Vaulted/Cathedral Ceilings, Bar-Dry, Hardwood Floors, Heated Floors, First Floor Bedroom, First Floor Laundry | |
| Range, Microwave, Dishwasher, Refrigerator, Washer, Dryer, Stainless Steel Appliance(s), Wine Refrigerator | |
| Not in DB | |
| Street Paved | |
| — | |
| — | |
| Gas Log |
Tax History
| Year | Property Taxes |
|---|---|
| 2016 | $15,647 |
Contact Agent
Nearby Similar Homes
Nearby Sold Comparables
Contact Agent
Listing Provided By
Premier Living Properties






