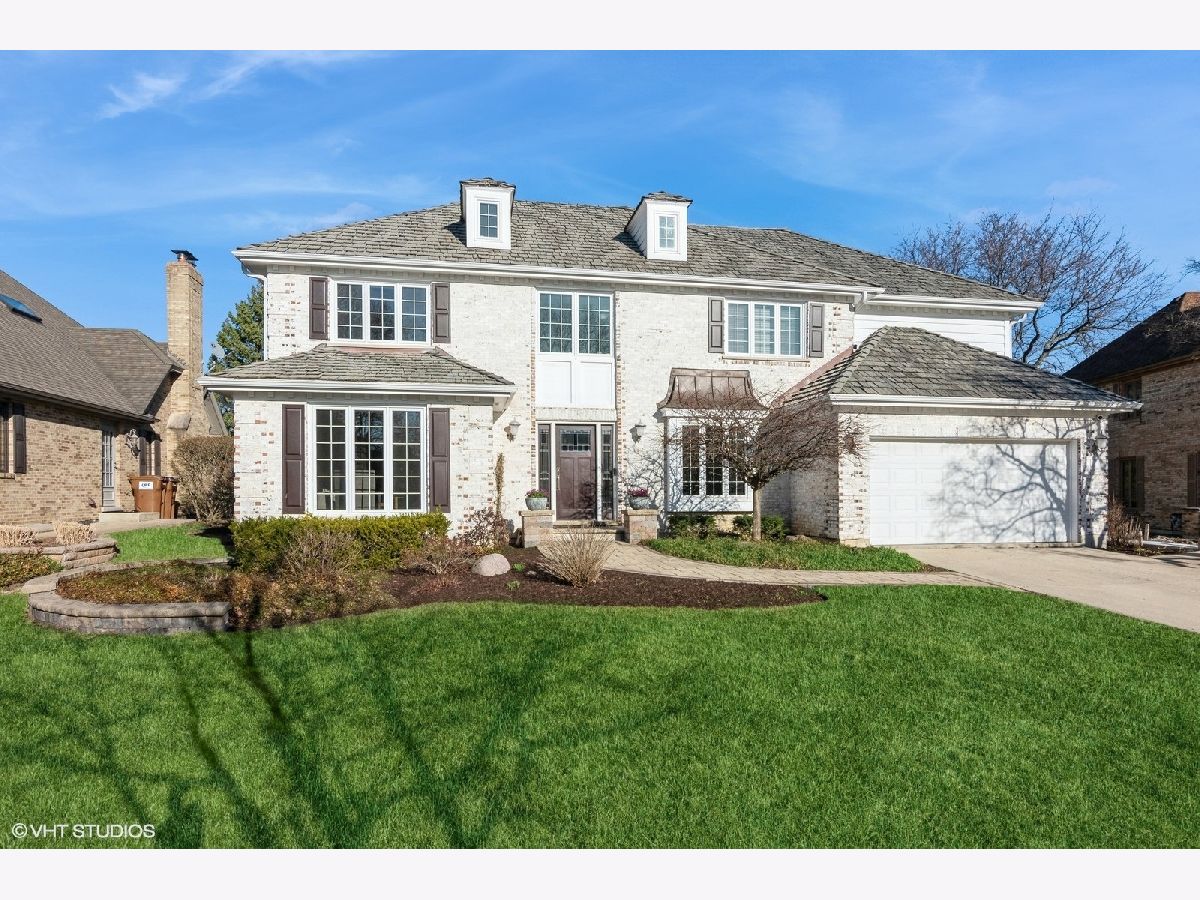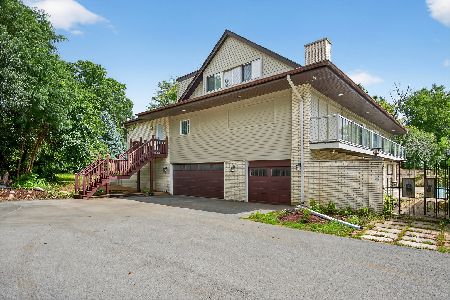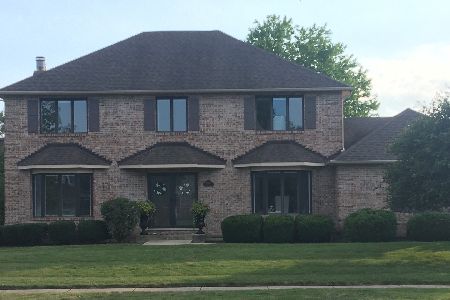2s527 Danbury Drive, Glen Ellyn, Illinois 60137
$900,000
|
Sold
|
|
| Status: | Closed |
| Sqft: | 3,120 |
| Cost/Sqft: | $255 |
| Beds: | 4 |
| Baths: | 5 |
| Year Built: | 1988 |
| Property Taxes: | $14,792 |
| Days On Market: | 262 |
| Lot Size: | 0,21 |
Description
Welcome to this highly coveted two-story Georgian-style home in the Green Briar Glen Subdivision. This meticulously maintained 4 bedrooms, 4.1 bathroom home offers a spacious and sophisticated floor plan perfect for both family living and entertaining. As you enter, you are greeted by an airy foyer setting the tone for the entire home. The main level boasts gleaming hardwood floors throughout, enhancing the warmth and charm of every room. The expansive living room seamlessly connects to the cozy family room, featuring a custom wood trimmed fireplace and a wood sliding patio door opens into the backyard. The dine-in kitchen, complete with stainless steel appliances and granite countertops, overlooks both the family room and dining room, creating the perfect flow for gatherings. A recently updated powder room as well as a convenient laundry/mudroom leading to the garage rounds the main floor. The upper level features two generously sized primary bedrooms, each with its own luxurious en-suite bathroom and spacious walk-in closets. Two additional bedrooms and a full bathroom provide ample space for family and guests. The fully finished basement with new windows is perfect for entertaining featuring a custom wet-bar, entertainment area, playrooms, office/exercise room, and a bathroom with steam shower. The backyard is a private oasis, ideal for outdoor entertaining. Enjoy the paver patio, surrounded by mature trees and shrubs, offering privacy and serene views of a large grassy field. The two-car garage with high ceilings offers parking and perfect storage options. An absolute prime location with easy access to major interstates and local highways. Minutes from the Morton Arboretum, Hidden Lake Forest Preserve, and 1/4 mile neighborhood walk to Butterfield Park District's pool, playground and golf course. Duel zoned updated HVAC system, LG washer/dryer (2023), water heater (2023), skylights (2020), overhead garage door (2017) and opener (2023), cedar roof maintained every 3 years with the last maintenance in 2023.
Property Specifics
| Single Family | |
| — | |
| — | |
| 1988 | |
| — | |
| — | |
| No | |
| 0.21 |
| — | |
| Greenbriar Glen | |
| 100 / Annual | |
| — | |
| — | |
| — | |
| 12299918 | |
| 0525305018 |
Nearby Schools
| NAME: | DISTRICT: | DISTANCE: | |
|---|---|---|---|
|
Grade School
Westfield Elementary School |
89 | — | |
|
Middle School
Glen Crest Middle School |
89 | Not in DB | |
|
High School
Glenbard South High School |
87 | Not in DB | |
Property History
| DATE: | EVENT: | PRICE: | SOURCE: |
|---|---|---|---|
| 27 Oct, 2010 | Sold | $477,750 | MRED MLS |
| 12 Sep, 2010 | Under contract | $500,000 | MRED MLS |
| 8 Sep, 2010 | Listed for sale | $500,000 | MRED MLS |
| 18 Jun, 2025 | Sold | $900,000 | MRED MLS |
| 1 Apr, 2025 | Under contract | $795,000 | MRED MLS |
| 28 Mar, 2025 | Listed for sale | $795,000 | MRED MLS |







































Room Specifics
Total Bedrooms: 4
Bedrooms Above Ground: 4
Bedrooms Below Ground: 0
Dimensions: —
Floor Type: —
Dimensions: —
Floor Type: —
Dimensions: —
Floor Type: —
Full Bathrooms: 5
Bathroom Amenities: Whirlpool,Separate Shower,Steam Shower,Double Sink
Bathroom in Basement: 1
Rooms: —
Basement Description: —
Other Specifics
| 2 | |
| — | |
| — | |
| — | |
| — | |
| 68 X 130 | |
| Pull Down Stair | |
| — | |
| — | |
| — | |
| Not in DB | |
| — | |
| — | |
| — | |
| — |
Tax History
| Year | Property Taxes |
|---|---|
| 2010 | $10,793 |
| 2025 | $14,792 |
Contact Agent
Nearby Similar Homes
Nearby Sold Comparables
Contact Agent
Listing Provided By
Coldwell Banker Real Estate Group






