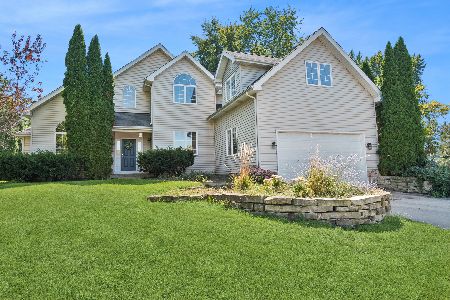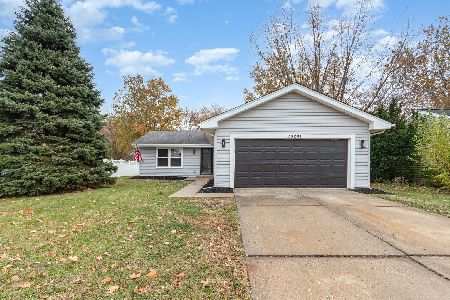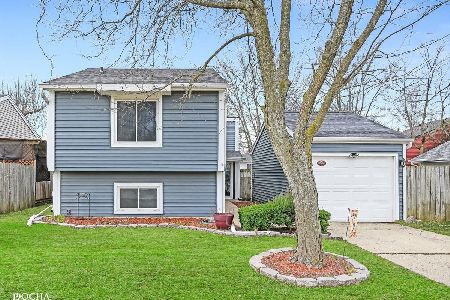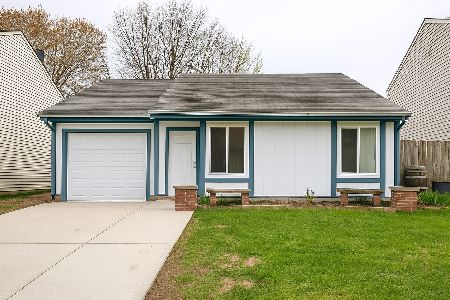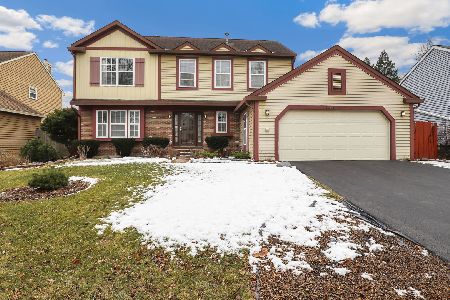2S531 River Oaks Drive, Warrenville, Illinois 60555
$289,000
|
Sold
|
|
| Status: | Closed |
| Sqft: | 2,080 |
| Cost/Sqft: | $144 |
| Beds: | 4 |
| Baths: | 3 |
| Year Built: | 1987 |
| Property Taxes: | $5,334 |
| Days On Market: | 3577 |
| Lot Size: | 0,16 |
Description
This beautiful 2 story colonial has been lovingly maintained and updated and is waiting for the perfect buyer who wants to move right in and start living! With plenty of living space, this home offers many updates that can be appreciated - new front door with sidelights, new paver walkway and patio, new thermo pane windows - krypton filled w/low E glass, kitchen with stainless steel appliances (refrigerator, oven, and microwave are new) and plenty of counter space, open floor plan - kitchen overlooks eating area and family room with fireplace. New sliding glass door opens up on to a nice deck which is perfect for entertaining. Living room and dining room are spacious. Master bedroom has master bath with double sinks and walk-in closet. This home offers lots of space and a nice floor plan - perfect for today's lifestyle. Full unfinished basement is ready for your finishing touches. New roof with architectural shingles with ridge vent - 50 year warranty;new driveway. Just move in!
Property Specifics
| Single Family | |
| — | |
| Colonial | |
| 1987 | |
| Full | |
| — | |
| No | |
| 0.16 |
| Du Page | |
| Country Ridge | |
| 0 / Not Applicable | |
| None | |
| Public | |
| Public Sewer | |
| 09138446 | |
| 0427302047 |
Nearby Schools
| NAME: | DISTRICT: | DISTANCE: | |
|---|---|---|---|
|
Grade School
Johnson Elementary School |
200 | — | |
|
Middle School
Hubble Middle School |
200 | Not in DB | |
|
High School
Wheaton Warrenville South H S |
200 | Not in DB | |
Property History
| DATE: | EVENT: | PRICE: | SOURCE: |
|---|---|---|---|
| 27 Apr, 2016 | Sold | $289,000 | MRED MLS |
| 8 Mar, 2016 | Under contract | $299,900 | MRED MLS |
| 12 Feb, 2016 | Listed for sale | $299,900 | MRED MLS |
Room Specifics
Total Bedrooms: 4
Bedrooms Above Ground: 4
Bedrooms Below Ground: 0
Dimensions: —
Floor Type: Carpet
Dimensions: —
Floor Type: Carpet
Dimensions: —
Floor Type: Carpet
Full Bathrooms: 3
Bathroom Amenities: Double Sink
Bathroom in Basement: 0
Rooms: No additional rooms
Basement Description: Unfinished
Other Specifics
| 2 | |
| Concrete Perimeter | |
| Asphalt | |
| Deck, Brick Paver Patio | |
| Fenced Yard,Landscaped | |
| 66X117 | |
| Unfinished | |
| Full | |
| First Floor Laundry | |
| Double Oven, Microwave, Dishwasher, Refrigerator, Washer, Dryer, Stainless Steel Appliance(s) | |
| Not in DB | |
| — | |
| — | |
| — | |
| Gas Starter |
Tax History
| Year | Property Taxes |
|---|---|
| 2016 | $5,334 |
Contact Agent
Nearby Similar Homes
Nearby Sold Comparables
Contact Agent
Listing Provided By
Realty Executives Premiere

