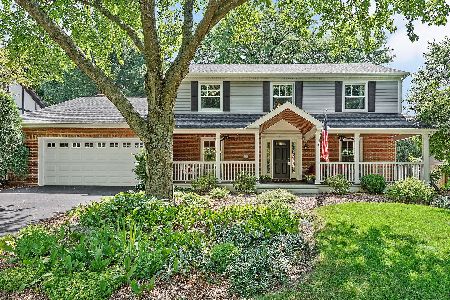2S543 White Birch Lane, Wheaton, Illinois 60189
$630,000
|
Sold
|
|
| Status: | Closed |
| Sqft: | 3,080 |
| Cost/Sqft: | $201 |
| Beds: | 4 |
| Baths: | 4 |
| Year Built: | 1981 |
| Property Taxes: | $11,639 |
| Days On Market: | 2454 |
| Lot Size: | 0,31 |
Description
You will not want to miss this amazing home in south Wheaton! A rare large corner lot on a private dead end that you will admire from your front porch. The first floor boasts hardwood floors throughout, 2 fireplaces, wet bar, updated kitchen and French doors leading to an amazing family room with vaulted ceilings and skylights that complete an elegant first floor layout perfect for entertaining family and friends. This home features 4 bedrooms, 4 full baths, large master suite with vaulted tray ceiling, fireplace, master bath with steam shower, skylight and walk in closet. Full finished basement features a full bath, a 5th bedroom and loads of storage! Exterior features include a large driveway leading to an attached 3 car garage, private stone patio leading to deck, all professionally landscaped. Minutes away from Arrowhead golf course, Herrick Lake, Illinois prairie path and so much more. Don't miss out on this wonderful rare opportunity!
Property Specifics
| Single Family | |
| — | |
| Traditional | |
| 1981 | |
| Full | |
| — | |
| No | |
| 0.31 |
| Du Page | |
| Arrowhead | |
| 0 / Not Applicable | |
| None | |
| Lake Michigan | |
| Public Sewer | |
| 10375176 | |
| 0529305020 |
Nearby Schools
| NAME: | DISTRICT: | DISTANCE: | |
|---|---|---|---|
|
Grade School
Wiesbrook Elementary School |
200 | — | |
|
Middle School
Hubble Middle School |
200 | Not in DB | |
|
High School
Wheaton Warrenville South H S |
200 | Not in DB | |
Property History
| DATE: | EVENT: | PRICE: | SOURCE: |
|---|---|---|---|
| 14 Jun, 2019 | Sold | $630,000 | MRED MLS |
| 13 May, 2019 | Under contract | $619,000 | MRED MLS |
| 10 May, 2019 | Listed for sale | $619,000 | MRED MLS |
Room Specifics
Total Bedrooms: 5
Bedrooms Above Ground: 4
Bedrooms Below Ground: 1
Dimensions: —
Floor Type: Carpet
Dimensions: —
Floor Type: Carpet
Dimensions: —
Floor Type: Carpet
Dimensions: —
Floor Type: —
Full Bathrooms: 4
Bathroom Amenities: Whirlpool,Steam Shower,Double Sink
Bathroom in Basement: 1
Rooms: Bedroom 5,Great Room
Basement Description: Finished,Crawl
Other Specifics
| 3 | |
| Concrete Perimeter | |
| Concrete | |
| Deck, Patio, Porch | |
| Corner Lot,Landscaped | |
| 83X182 | |
| — | |
| Full | |
| Vaulted/Cathedral Ceilings, Skylight(s), Bar-Wet, Hardwood Floors, First Floor Laundry | |
| Range, Microwave, Dishwasher, Refrigerator, Bar Fridge, Washer, Dryer, Disposal | |
| Not in DB | |
| Sidewalks | |
| — | |
| — | |
| — |
Tax History
| Year | Property Taxes |
|---|---|
| 2019 | $11,639 |
Contact Agent
Nearby Sold Comparables
Contact Agent
Listing Provided By
Prello Realty, Inc.





