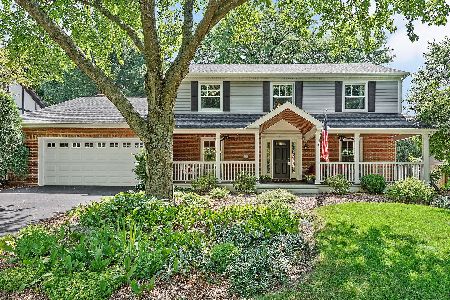25W731 Embden Lane, Wheaton, Illinois 60189
$564,900
|
Sold
|
|
| Status: | Closed |
| Sqft: | 2,910 |
| Cost/Sqft: | $196 |
| Beds: | 4 |
| Baths: | 3 |
| Year Built: | 1980 |
| Property Taxes: | $11,207 |
| Days On Market: | 3591 |
| Lot Size: | 0,22 |
Description
This cul de sac location is undeniably the best there is for this 4 bedroom 2.1 bath, brick front Georgian, with inviting paver drive and walkway. Thru out the first floor you'll enjoy hardwood floors, white crown molding, wainscoting, wood panels and trim, 6 panel doors and a lovely family room with wet bar and stunning fireplace. The Kitchen boasts double oven, granite counter tops, beautiful center island and great backyard views. The all season room (that you will never want to leave)with its' gorgeous vaulted tongue and groove ceiling, gas stove, negotiable TV with built in surround sound, and immense windows. All this and direct access to the great deck say I'M HOME. This fantasy Master bedroom has it all: back lit tray ceiling, beautiful fireplace, new master bath with walk in shower and walk in closet with organizers. The finished basement has additional room for office or teens and a spacious storage room with workbench. Just too much to list, You MUST see this one
Property Specifics
| Single Family | |
| — | |
| Georgian | |
| 1980 | |
| Full | |
| — | |
| No | |
| 0.22 |
| Du Page | |
| Arrowhead | |
| 0 / Not Applicable | |
| None | |
| Lake Michigan | |
| Public Sewer | |
| 09178195 | |
| 0529300018 |
Nearby Schools
| NAME: | DISTRICT: | DISTANCE: | |
|---|---|---|---|
|
Grade School
Wiesbrook Elementary School |
200 | — | |
|
Middle School
Hubble Middle School |
200 | Not in DB | |
|
High School
Wheaton Warrenville South H S |
200 | Not in DB | |
Property History
| DATE: | EVENT: | PRICE: | SOURCE: |
|---|---|---|---|
| 1 Jun, 2016 | Sold | $564,900 | MRED MLS |
| 17 Apr, 2016 | Under contract | $569,900 | MRED MLS |
| — | Last price change | $579,900 | MRED MLS |
| 29 Mar, 2016 | Listed for sale | $579,900 | MRED MLS |
Room Specifics
Total Bedrooms: 5
Bedrooms Above Ground: 4
Bedrooms Below Ground: 1
Dimensions: —
Floor Type: Carpet
Dimensions: —
Floor Type: Carpet
Dimensions: —
Floor Type: Carpet
Dimensions: —
Floor Type: —
Full Bathrooms: 3
Bathroom Amenities: Separate Shower,Double Sink
Bathroom in Basement: 0
Rooms: Bedroom 5,Eating Area,Foyer,Recreation Room,Heated Sun Room,Workshop
Basement Description: Finished
Other Specifics
| 2 | |
| Concrete Perimeter | |
| Brick,Other | |
| Deck, Storms/Screens | |
| Cul-De-Sac,Landscaped | |
| 87X115 | |
| — | |
| Full | |
| Bar-Wet, Hardwood Floors, First Floor Laundry | |
| Double Oven, Microwave, Dishwasher, Refrigerator, Washer, Dryer, Disposal | |
| Not in DB | |
| Street Lights, Street Paved | |
| — | |
| — | |
| Wood Burning, Gas Log, Gas Starter |
Tax History
| Year | Property Taxes |
|---|---|
| 2016 | $11,207 |
Contact Agent
Nearby Sold Comparables
Contact Agent
Listing Provided By
Coldwell Banker Residential





