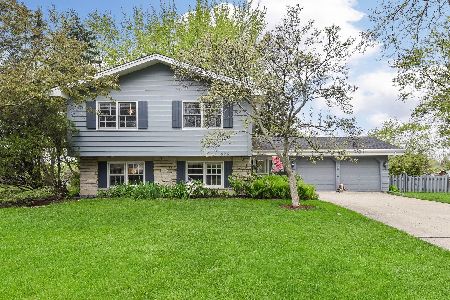2S546 Ashley Drive, Glen Ellyn, Illinois 60137
$525,000
|
Sold
|
|
| Status: | Closed |
| Sqft: | 2,186 |
| Cost/Sqft: | $240 |
| Beds: | 4 |
| Baths: | 2 |
| Year Built: | 1969 |
| Property Taxes: | $9,081 |
| Days On Market: | 788 |
| Lot Size: | 0,29 |
Description
Nestled in the sought-after Foxcroft neighborhood of Glen Ellyn, IL, this exquisite ranch-style home offers a generous layout with 4 bedrooms and 2 bathrooms, providing ample space for modern living. As you step inside, you'll be greeted by an inviting open floor plan that effortlessly blends style and functionality. The interior is enhanced by a charming wood-burning fireplace, creating a warm and welcoming atmosphere. The addition of a great room provides an expansive area for relaxation and entertainment. Outside, the property boasts a 2-car attached garage for your convenience and a spacious patio area, perfect for enjoying outdoor gatherings and the peaceful surroundings. With its enviable location backing to a park and pond, this home offers a serene and picturesque setting for outdoor activities and leisure. Situated in a highly regarded neighborhood with award winning schools, this home provides easy access to nearby amenities and the natural beauty of the park. Don't miss the chance to experience the allure of this remarkable property.
Property Specifics
| Single Family | |
| — | |
| — | |
| 1969 | |
| — | |
| — | |
| No | |
| 0.29 |
| Du Page | |
| Foxcroft | |
| — / Not Applicable | |
| — | |
| — | |
| — | |
| 11930743 | |
| 0527409040 |
Nearby Schools
| NAME: | DISTRICT: | DISTANCE: | |
|---|---|---|---|
|
Grade School
Briar Glen Elementary School |
89 | — | |
|
High School
Glenbard South High School |
87 | Not in DB | |
Property History
| DATE: | EVENT: | PRICE: | SOURCE: |
|---|---|---|---|
| 5 Jan, 2024 | Sold | $525,000 | MRED MLS |
| 11 Dec, 2023 | Under contract | $525,000 | MRED MLS |
| 1 Dec, 2023 | Listed for sale | $525,000 | MRED MLS |
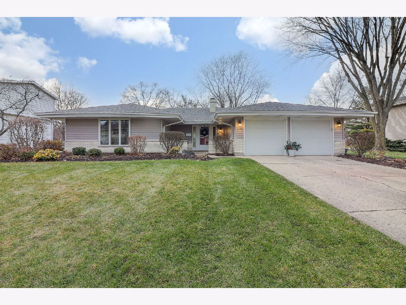
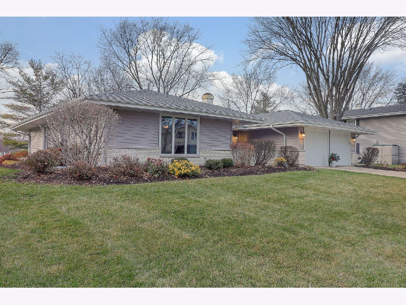
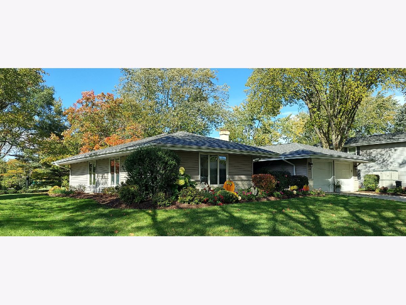
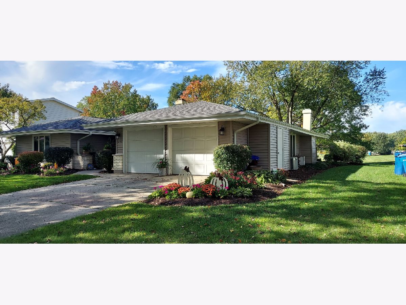
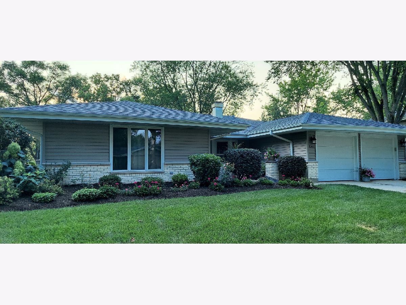
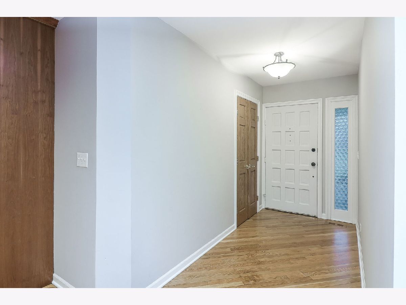
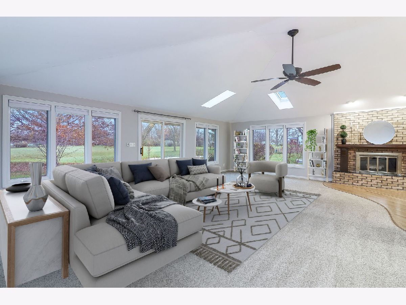
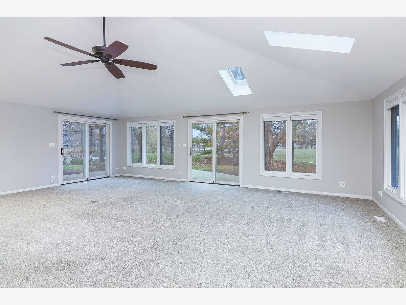
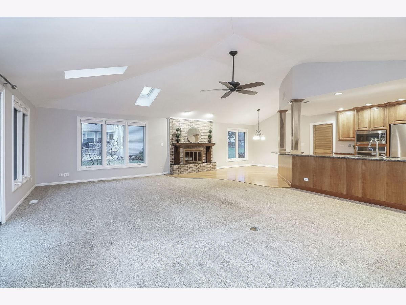
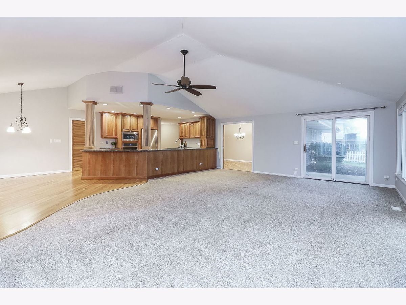
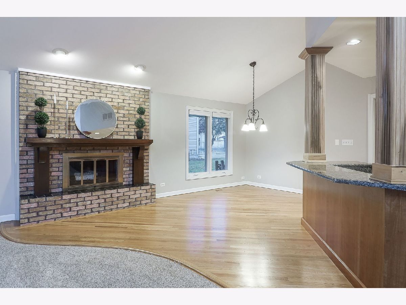
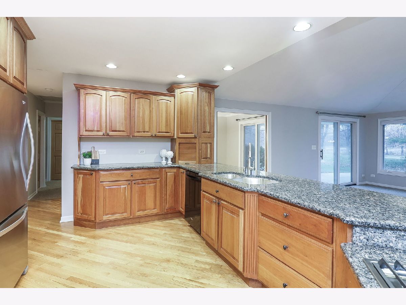
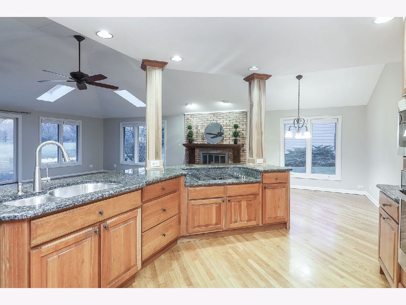
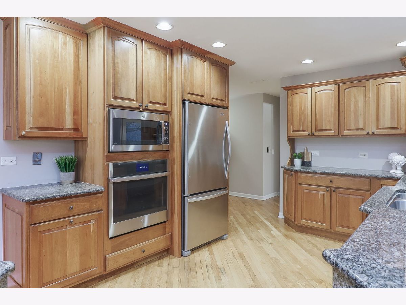
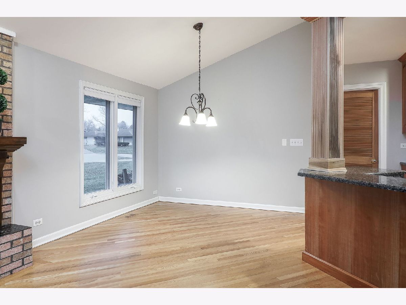
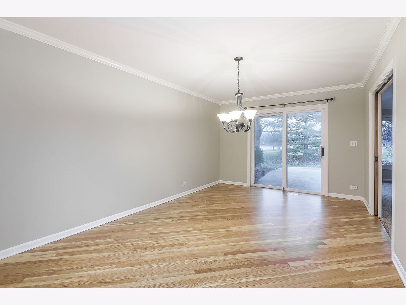
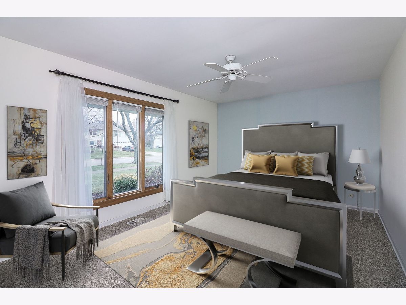
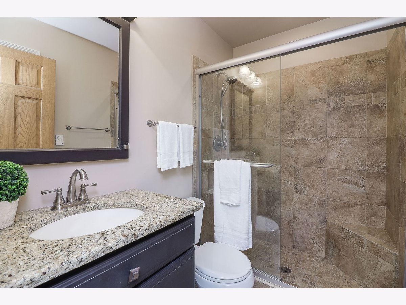
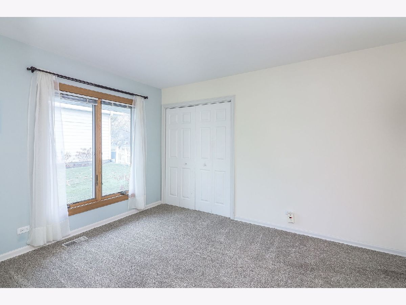
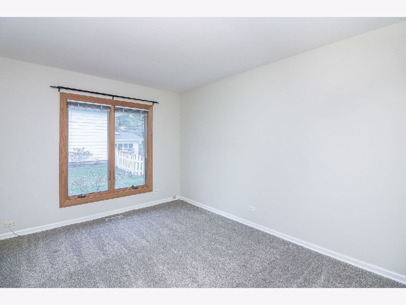
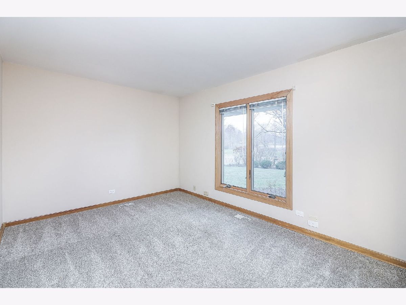
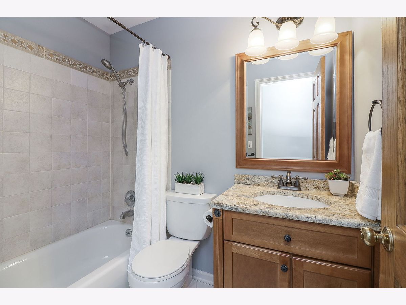
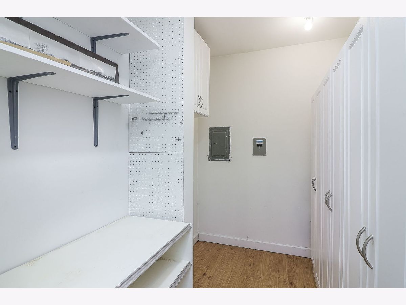
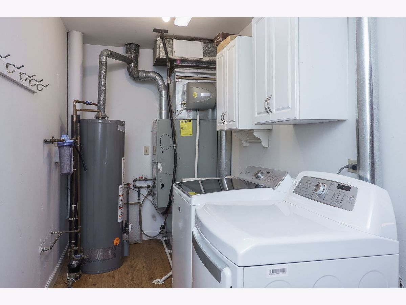
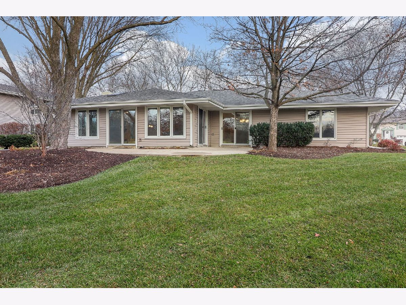
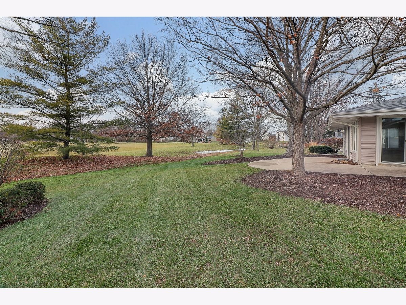
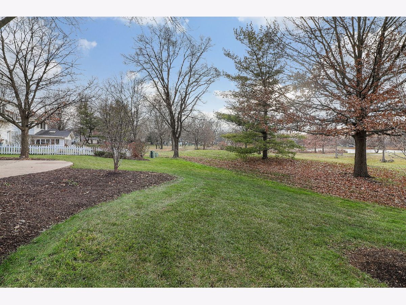
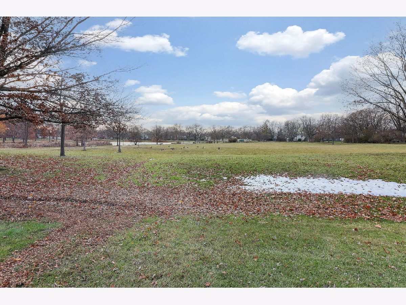
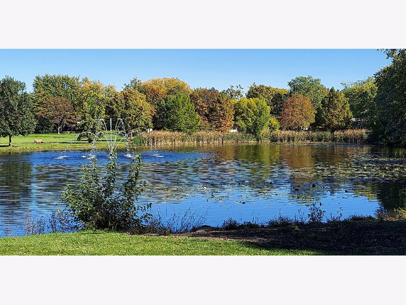
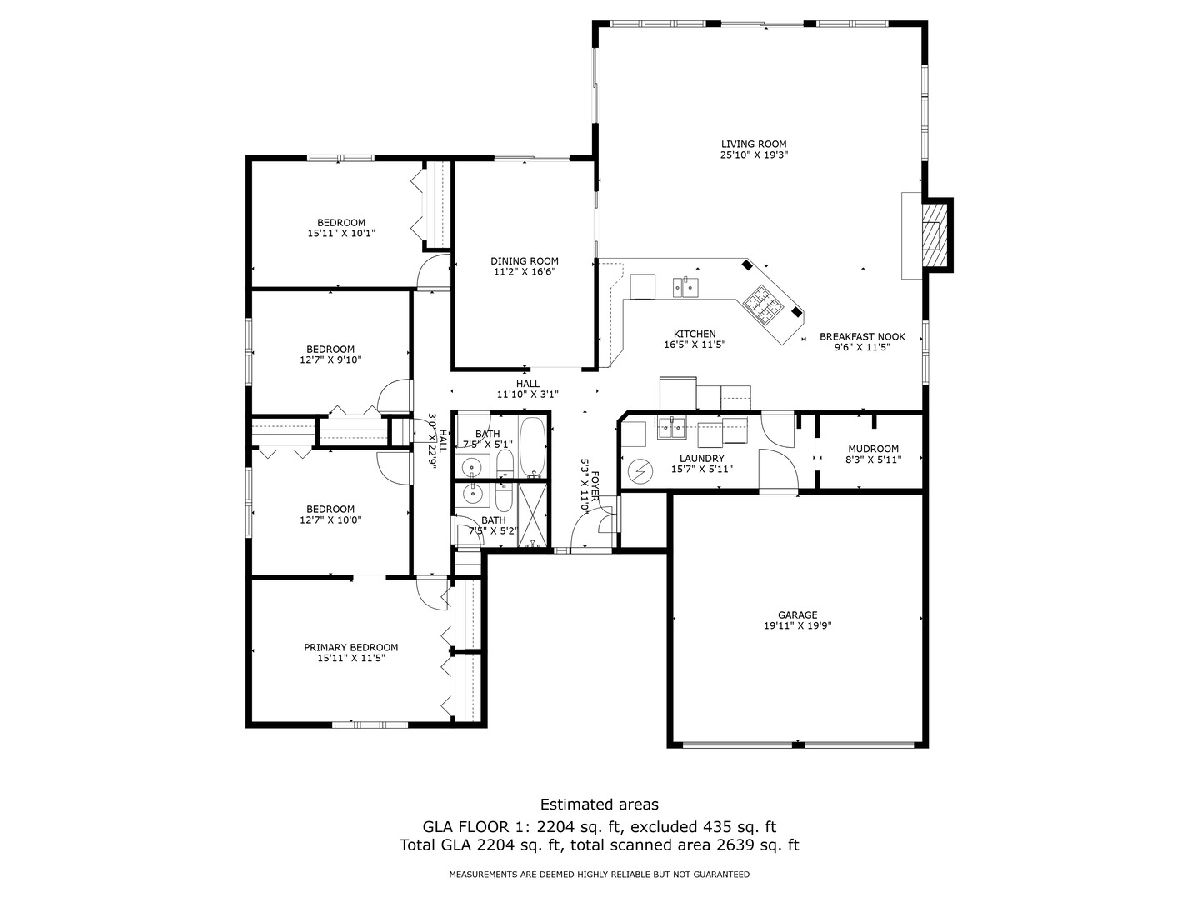
Room Specifics
Total Bedrooms: 4
Bedrooms Above Ground: 4
Bedrooms Below Ground: 0
Dimensions: —
Floor Type: —
Dimensions: —
Floor Type: —
Dimensions: —
Floor Type: —
Full Bathrooms: 2
Bathroom Amenities: —
Bathroom in Basement: 0
Rooms: —
Basement Description: Slab
Other Specifics
| 2 | |
| — | |
| Concrete | |
| — | |
| — | |
| 92 X 135 | |
| Pull Down Stair | |
| — | |
| — | |
| — | |
| Not in DB | |
| — | |
| — | |
| — | |
| — |
Tax History
| Year | Property Taxes |
|---|---|
| 2024 | $9,081 |
Contact Agent
Nearby Similar Homes
Nearby Sold Comparables
Contact Agent
Listing Provided By
Compass



