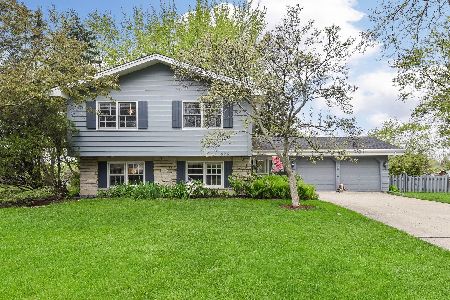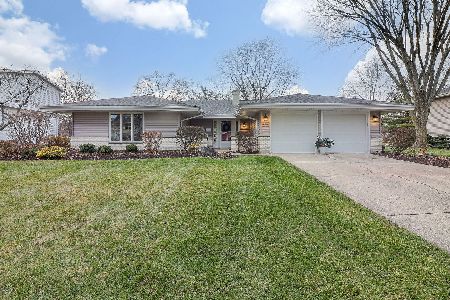2S551 Ashley Drive, Glen Ellyn, Illinois 60137
$389,000
|
Sold
|
|
| Status: | Closed |
| Sqft: | 2,379 |
| Cost/Sqft: | $164 |
| Beds: | 4 |
| Baths: | 3 |
| Year Built: | 1969 |
| Property Taxes: | $9,470 |
| Days On Market: | 1964 |
| Lot Size: | 0,28 |
Description
Look no further! This spacious 4 bedroom, 2.1 bathroom in sought after Foxcroft sub division is filled with so many great features and is so close to Foxcroft Park and Glenbard South High School. Main level displays powder room, eat-in kitchen with pantry closet and skylight, separate dining room, family room, living room and fabulous Florida SunRoom. Beautiful deck with bench seating overlooks fully fenced yard. Large shed for storage of bikes, lawn furniture and maintenance equipment so it doesn't take up space in the garage! Brand new carpeting guides you to upper level with 4 large bedrooms and 2 completely updated bathrooms. New interior doors throughout with brushed nickel Schlage hardware. Powder Room on first floor and white Kitchen are updated. Lower level has laundry and additional Rec Room perfect for kids' playroom or work from home office with access door to the backyard. Please see additional broker remarks.
Property Specifics
| Single Family | |
| — | |
| — | |
| 1969 | |
| None | |
| — | |
| No | |
| 0.28 |
| Du Page | |
| — | |
| — / Not Applicable | |
| None | |
| Public | |
| Public Sewer | |
| 10853028 | |
| 0527401014 |
Nearby Schools
| NAME: | DISTRICT: | DISTANCE: | |
|---|---|---|---|
|
Grade School
Briar Glen Elementary School |
89 | — | |
|
Middle School
Glen Crest Middle School |
89 | Not in DB | |
|
High School
Glenbard South High School |
87 | Not in DB | |
Property History
| DATE: | EVENT: | PRICE: | SOURCE: |
|---|---|---|---|
| 13 Nov, 2020 | Sold | $389,000 | MRED MLS |
| 12 Sep, 2020 | Under contract | $389,000 | MRED MLS |
| 10 Sep, 2020 | Listed for sale | $389,000 | MRED MLS |
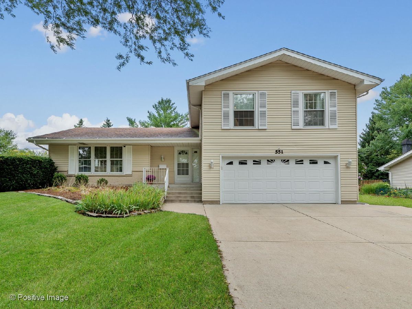
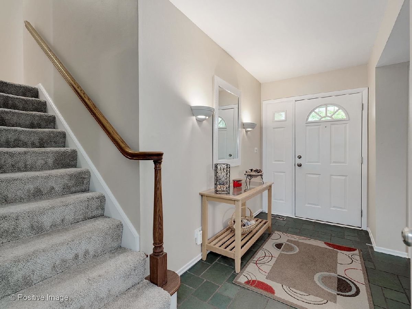
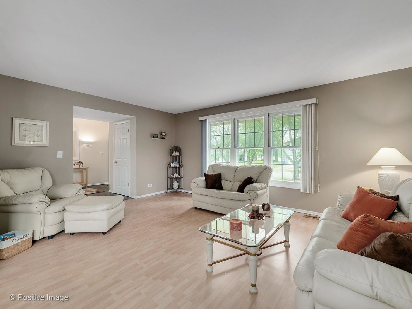
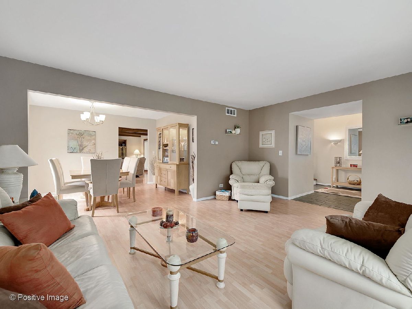
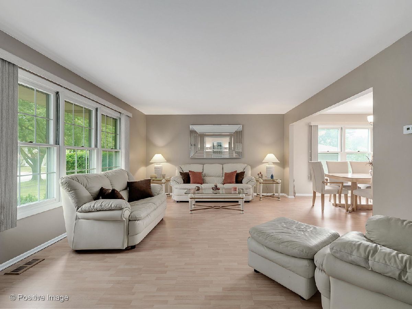
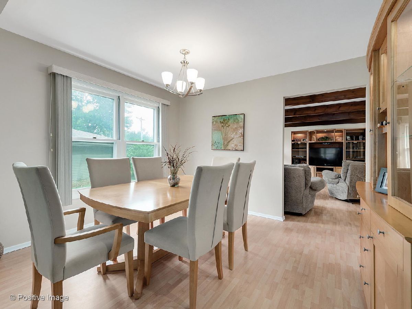
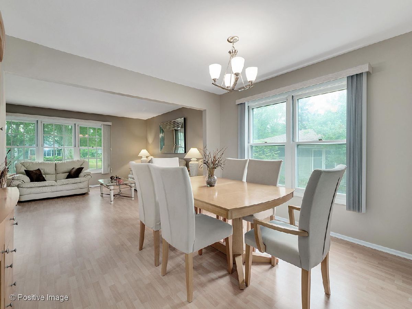
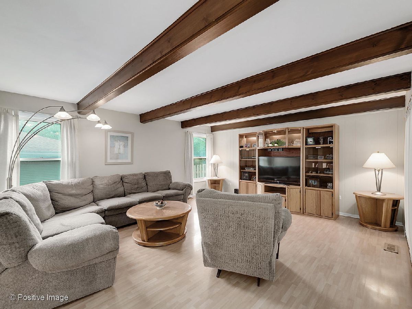
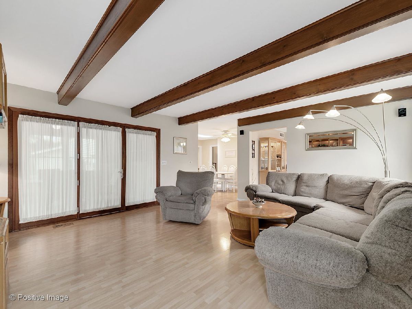
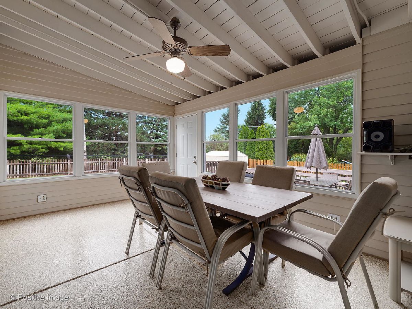
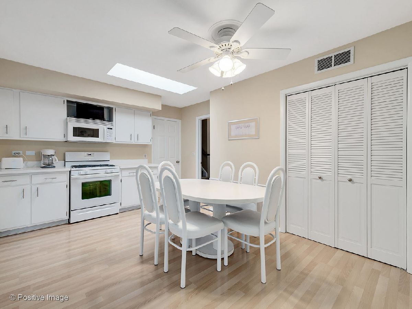
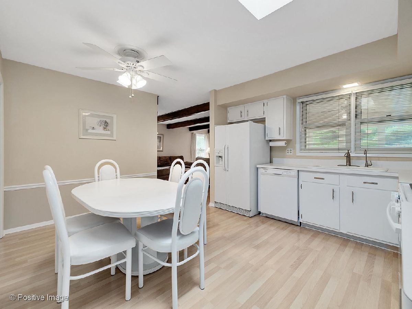
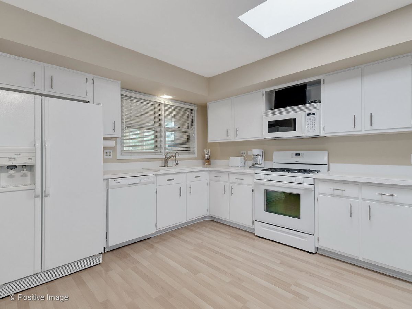
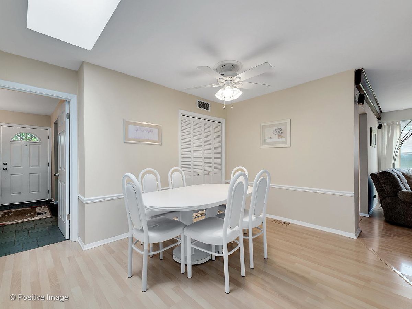
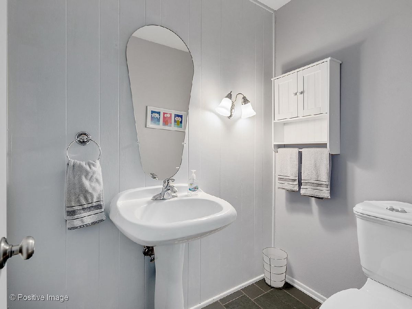
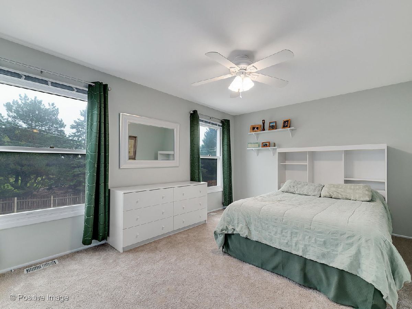
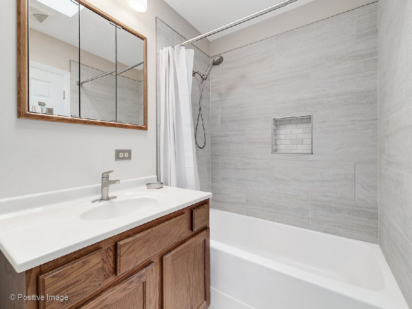
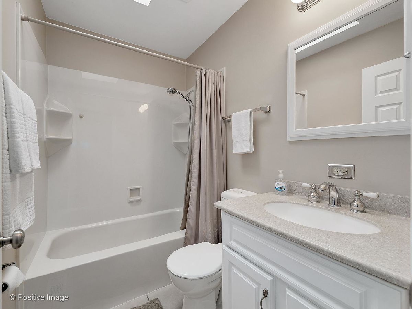
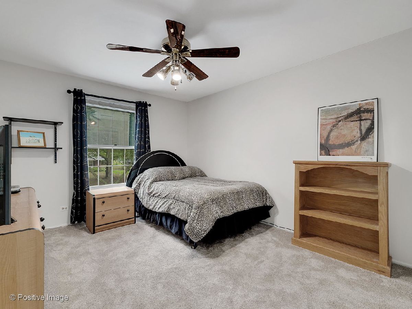
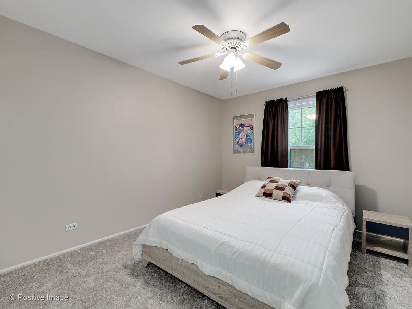
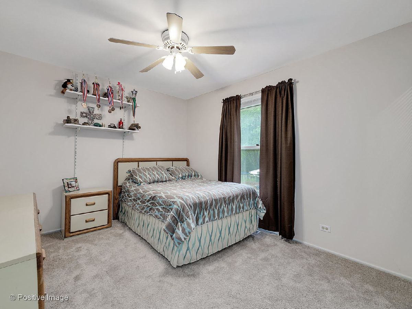
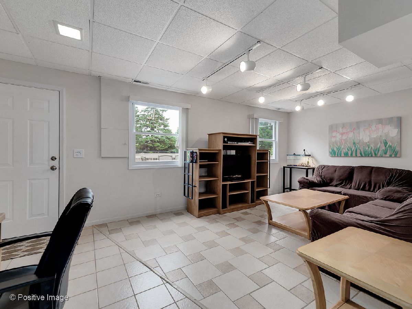
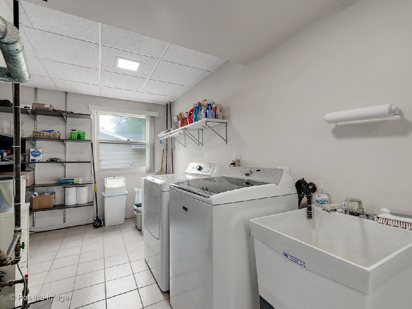
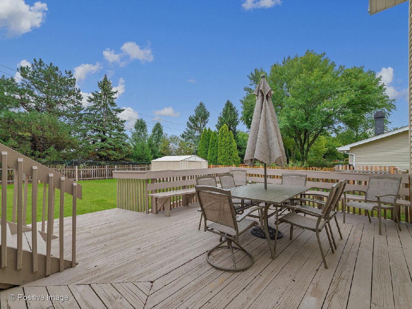
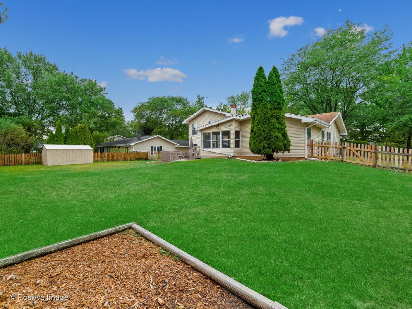
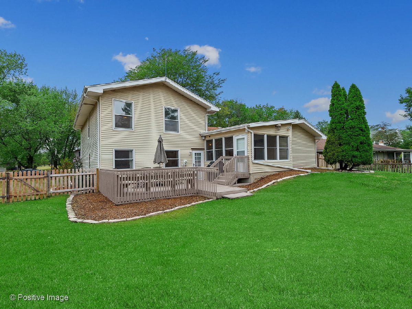
Room Specifics
Total Bedrooms: 4
Bedrooms Above Ground: 4
Bedrooms Below Ground: 0
Dimensions: —
Floor Type: Carpet
Dimensions: —
Floor Type: Carpet
Dimensions: —
Floor Type: Carpet
Full Bathrooms: 3
Bathroom Amenities: —
Bathroom in Basement: 0
Rooms: Heated Sun Room,Recreation Room
Basement Description: None
Other Specifics
| 2 | |
| — | |
| — | |
| — | |
| — | |
| 90X135 | |
| — | |
| Full | |
| Skylight(s), Walk-In Closet(s) | |
| Range, Microwave, Dishwasher, Refrigerator, Washer, Dryer, Disposal | |
| Not in DB | |
| — | |
| — | |
| — | |
| — |
Tax History
| Year | Property Taxes |
|---|---|
| 2020 | $9,470 |
Contact Agent
Nearby Sold Comparables
Contact Agent
Listing Provided By
Berkshire Hathaway HomeServices Chicago



