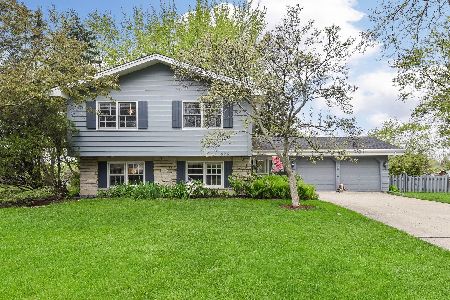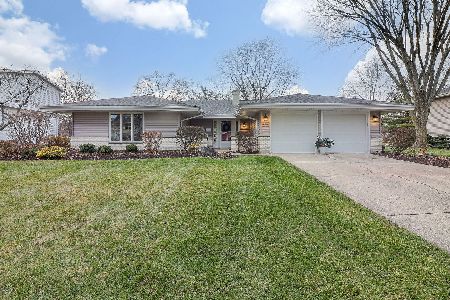2S516 Ashley Drive, Glen Ellyn, Illinois 60137
$380,000
|
Sold
|
|
| Status: | Closed |
| Sqft: | 1,917 |
| Cost/Sqft: | $203 |
| Beds: | 4 |
| Baths: | 3 |
| Year Built: | 1969 |
| Property Taxes: | $8,214 |
| Days On Market: | 2516 |
| Lot Size: | 0,29 |
Description
Amazing opportunity to live in one of Foxcroft's best locations backing to beautiful Lake Foxcroft Park! Take advantage of the lake views as you prepare a meal in your remodeled KIT or entertain on the 2-level deck! This tri-level has plenty of updates, white KIT w/gorgeous countertops, travertine backsplash & stainless appls! Adjacent to the KIT is the sunny FR that boasts 2 walls of windows, fireplace and built-ins! On-trend engineered hardwood floors in KIT & FR. The 2nd floor has 4 generously sized bedrooms including a master bedrm w/full bath & walk-in closet plus a 2nd full, remodeled hall bathroom! The finished lower level features a rec room with access to the backyard & is perfect for office, playroom or exercise space. Completing the lower level is a large laundry room with lots of built-in storage! This is a wonderful home on a very special lot, conveniently located near schools, shopping and COD! Seller offering $500 credit at closing for MBR Flooring.
Property Specifics
| Single Family | |
| — | |
| Tri-Level | |
| 1969 | |
| None | |
| — | |
| No | |
| 0.29 |
| Du Page | |
| — | |
| 0 / Not Applicable | |
| None | |
| Public | |
| Public Sewer | |
| 10299979 | |
| 0527409037 |
Nearby Schools
| NAME: | DISTRICT: | DISTANCE: | |
|---|---|---|---|
|
Grade School
Briar Glen Elementary School |
89 | — | |
|
Middle School
Glen Crest Middle School |
89 | Not in DB | |
|
High School
Glenbard South High School |
87 | Not in DB | |
Property History
| DATE: | EVENT: | PRICE: | SOURCE: |
|---|---|---|---|
| 24 May, 2019 | Sold | $380,000 | MRED MLS |
| 25 Mar, 2019 | Under contract | $389,900 | MRED MLS |
| 7 Mar, 2019 | Listed for sale | $389,900 | MRED MLS |
Room Specifics
Total Bedrooms: 4
Bedrooms Above Ground: 4
Bedrooms Below Ground: 0
Dimensions: —
Floor Type: Carpet
Dimensions: —
Floor Type: Carpet
Dimensions: —
Floor Type: Carpet
Full Bathrooms: 3
Bathroom Amenities: Separate Shower,Double Sink,Bidet
Bathroom in Basement: 0
Rooms: Recreation Room,Foyer
Basement Description: None
Other Specifics
| 2 | |
| Concrete Perimeter | |
| — | |
| Deck | |
| Park Adjacent | |
| 92X135 | |
| — | |
| Full | |
| Hardwood Floors | |
| Range, Microwave, Dishwasher, Refrigerator, Washer, Dryer, Stainless Steel Appliance(s) | |
| Not in DB | |
| Sidewalks, Street Paved | |
| — | |
| — | |
| Attached Fireplace Doors/Screen |
Tax History
| Year | Property Taxes |
|---|---|
| 2019 | $8,214 |
Contact Agent
Nearby Similar Homes
Nearby Sold Comparables
Contact Agent
Listing Provided By
Berkshire Hathaway HomeServices KoenigRubloff









